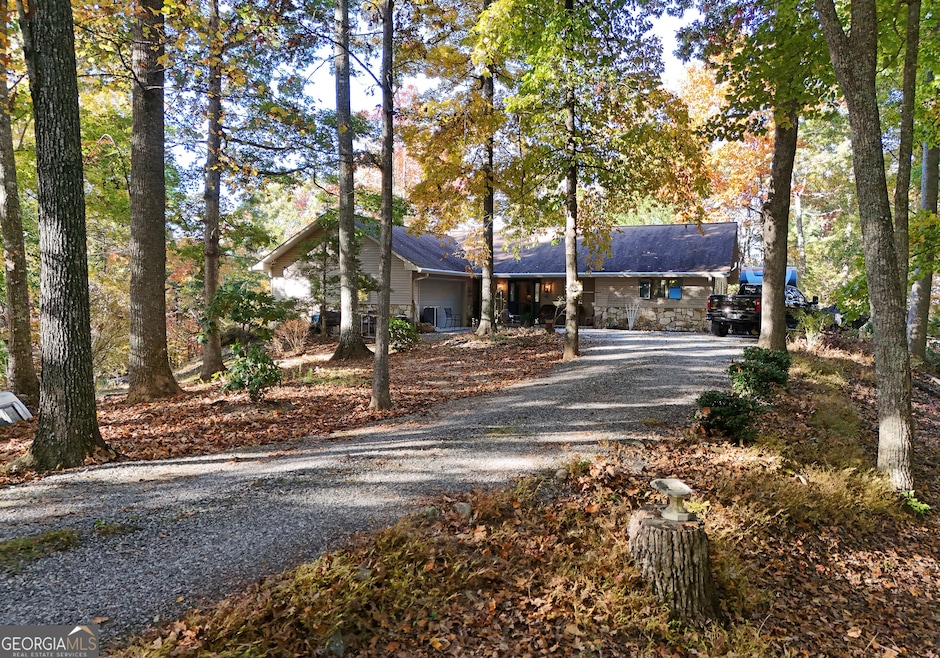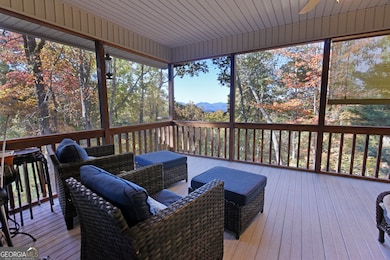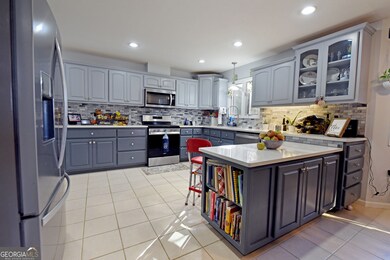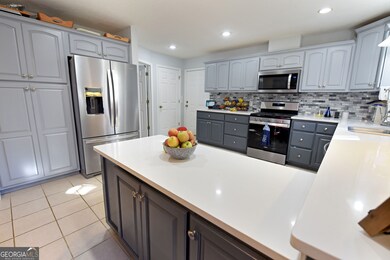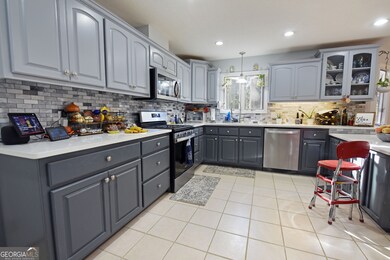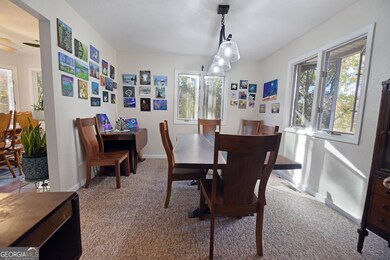
176 Byron St Blairsville, GA 30512
Estimated payment $3,162/month
Highlights
- Mountain View
- Wooded Lot
- No HOA
- Private Lot
- Main Floor Primary Bedroom
- Screened Porch
About This Home
Welcome to your dream home, where mountain views meet modern comforts in blissful Blairsville! This freshly listed gem boasts a generous 3,188 square feet of living space articulated across four cozy bedrooms and three and a half sparkling bathrooms. And, as a bonus, rest assured knowing that unwinding has never been easier than in your spacious finished basement-the perfect hideout for your very own man cave or she-shed. Plumbing is in place to have a second kitchen. Imagine starting your mornings with a mug of freshly brewed coffee on your deck, embraced by serene mountain vistas that promise to kickstart your day with tranquility. Your primary bedroom, a true sanctuary, offers all the peace and quiet you deserve with all the space you never knew you needed. The kitchen in this house could potentially turn you into the next neighborhood Iron Chef. It's spacious, naturally bright, and ready to handle all the culinary adventures you throw its way. Whether it's a feast for two or a banquet for ten, your dinner parties just got an elevation. Living here, you're conveniently nestled within a friendly community that has all your essential needs covered. A hop, skip, and a jump away, you'll find the Union County Schools, making morning school runs a breeze. Need to grab some groceries? ALDI is just a few minutes' drive. For outdoor enthusiasts, the Beasley Knob OHV Area offers a wonderful escape into nature under a mere 5 minutes away. And let's not gloss over the nearby Union General Hospital - ensuring that health and safety are just a stone's throw away or a very brisk jog, if you're into that sort of thing. Whether it's the allure of mountain reflections at sunrise or the convenience of urban amenities within a suburban setting, this house promises a vibrant living experience tailored for pleasure and practicality. Your new chapter in Blairsville is just a showing away. Welcome home!
Home Details
Home Type
- Single Family
Est. Annual Taxes
- $2,183
Year Built
- Built in 2000
Lot Details
- 1.49 Acre Lot
- Cul-De-Sac
- Private Lot
- Sloped Lot
- Wooded Lot
Parking
- Garage
Home Design
- Vinyl Siding
Interior Spaces
- 2-Story Property
- Gas Log Fireplace
- Entrance Foyer
- Screened Porch
- Mountain Views
- Finished Basement
- Basement Fills Entire Space Under The House
Kitchen
- Breakfast Bar
- Convection Oven
- Dishwasher
Flooring
- Carpet
- Tile
Bedrooms and Bathrooms
- 4 Bedrooms | 3 Main Level Bedrooms
- Primary Bedroom on Main
Laundry
- Laundry in Mud Room
- Laundry Room
Schools
- Union County Primary/Elementar Elementary School
- Union County Middle School
- Union County High School
Utilities
- Central Heating and Cooling System
- Septic Tank
- High Speed Internet
Community Details
- No Home Owners Association
- Ross Ridge Subdivision
Listing and Financial Details
- Tax Lot 48D
Map
Home Values in the Area
Average Home Value in this Area
Tax History
| Year | Tax Paid | Tax Assessment Tax Assessment Total Assessment is a certain percentage of the fair market value that is determined by local assessors to be the total taxable value of land and additions on the property. | Land | Improvement |
|---|---|---|---|---|
| 2024 | $2,263 | $191,600 | $11,920 | $179,680 |
| 2023 | $2,461 | $184,880 | $11,920 | $172,960 |
| 2022 | $1,735 | $130,320 | $11,920 | $118,400 |
| 2021 | $1,649 | $104,640 | $11,920 | $92,720 |
| 2020 | $1,571 | $83,044 | $10,132 | $72,912 |
| 2019 | $1,485 | $83,044 | $10,132 | $72,912 |
| 2018 | $1,459 | $83,044 | $10,132 | $72,912 |
| 2017 | $1,459 | $83,044 | $10,132 | $72,912 |
| 2016 | $1,460 | $83,044 | $10,132 | $72,912 |
| 2015 | $1,472 | $83,044 | $10,132 | $72,912 |
| 2013 | -- | $83,044 | $10,132 | $72,912 |
Property History
| Date | Event | Price | Change | Sq Ft Price |
|---|---|---|---|---|
| 03/29/2025 03/29/25 | Price Changed | $535,000 | -2.7% | $168 / Sq Ft |
| 10/26/2024 10/26/24 | For Sale | $549,900 | +92.9% | $172 / Sq Ft |
| 08/28/2020 08/28/20 | Sold | $285,000 | 0.0% | $140 / Sq Ft |
| 07/23/2020 07/23/20 | Pending | -- | -- | -- |
| 03/04/2020 03/04/20 | For Sale | $285,000 | -- | $140 / Sq Ft |
Purchase History
| Date | Type | Sale Price | Title Company |
|---|---|---|---|
| Warranty Deed | $285,000 | -- | |
| Deed | $280,000 | -- | |
| Deed | $15,000 | -- | |
| Deed | $10,000 | -- |
Mortgage History
| Date | Status | Loan Amount | Loan Type |
|---|---|---|---|
| Open | $25,000 | New Conventional | |
| Open | $291,555 | VA | |
| Previous Owner | $102,540 | New Conventional | |
| Previous Owner | $150,000 | New Conventional |
Similar Homes in Blairsville, GA
Source: Georgia MLS
MLS Number: 10402764
APN: 096A-073-A
- 3 A Moss Cove Rd
- 43 Diane St
- 6 Norsk Dr
- 9.36A Hwy 515 Thomas Cir
- 64 Town View Cir
- 32 Laurel Way
- 8 Firefly Ridge Rd
- 7.07A Eastridge Ct
- 21 Hogue Way Unit 32
- 21 Hogue Way
- 62 Jordan Rd
- 286 Jordan Rd
- 9.77 Acr Rosemary Dr
- 34 Travadens Way
- 198 Butternut Ln Unit 34-35
- 198 Butternut Ln
- 5.7 ac Butternut Grove Rd
- Lot 161 Aj's Holler
- Lot 168 Aj's Holler
- Lot 175 Aj's Holler
