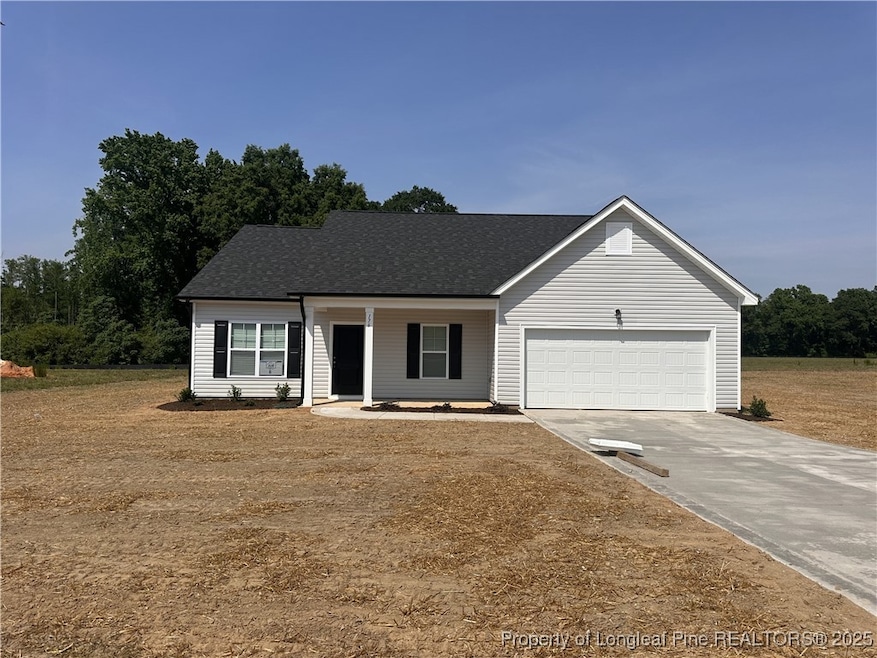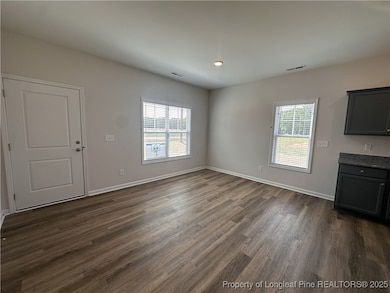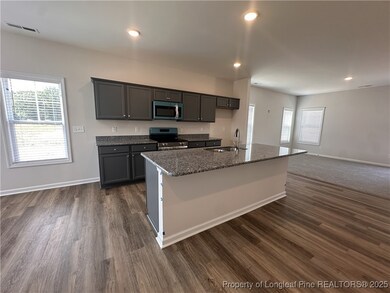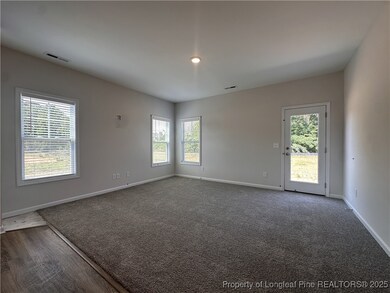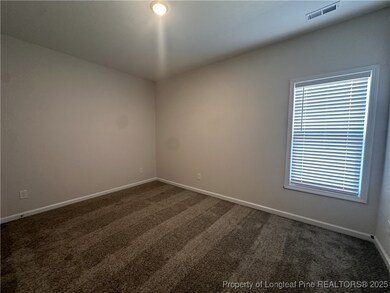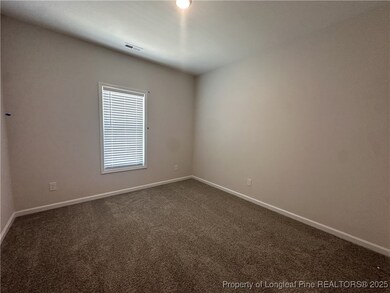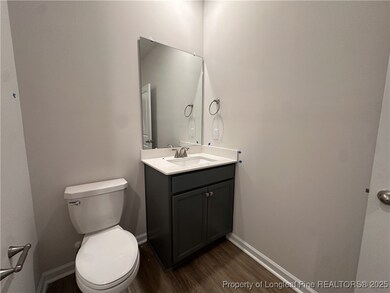176 Dalton Dr Lumber Bridge, NC 28357
3
Beds
5
Baths
1,629
Sq Ft
0.62
Acres
Highlights
- New Construction
- Ranch Style House
- 2 Car Attached Garage
- PSRC Early College at RCC Rated A
- Front Porch
- Double Vanity
About This Home
New Construction 3 bedroom/2 bath home located in the Jackson Estates subdivision. Home features an open floor plan with LVP flooring and carpeted bedrooms. Spacious eat in kitchen with stainless steel appliances, granite countertops and island with seating. The master suite includes double vanities with quartz countertops and walk-in closet. Other bedrooms nicely sized. Large laundry room. 2 Car garage.
Home Details
Home Type
- Single Family
Year Built
- Built in 2025 | New Construction
Lot Details
- 0.62 Acre Lot
- Cleared Lot
Parking
- 2 Car Attached Garage
Home Design
- 1,629 Sq Ft Home
- Ranch Style House
- Slab Foundation
- Vinyl Siding
Kitchen
- Range
- Microwave
- Kitchen Island
Flooring
- Carpet
- Vinyl
Bedrooms and Bathrooms
- 3 Bedrooms
- Walk-In Closet
- Double Vanity
Laundry
- Laundry Room
- Washer and Dryer Hookup
Outdoor Features
- Patio
- Front Porch
Schools
- Robeson County Schools Middle School
- Robeson County Schools High School
Utilities
- Central Air
- Heat Pump System
- Septic Tank
Community Details
- Blackberry HOA
- Jackson Estates Subdivision
Listing and Financial Details
- Security Deposit $1,850
- Property Available on 6/1/25
Map
Source: Longleaf Pine REALTORS®
MLS Number: 744492
Nearby Homes
