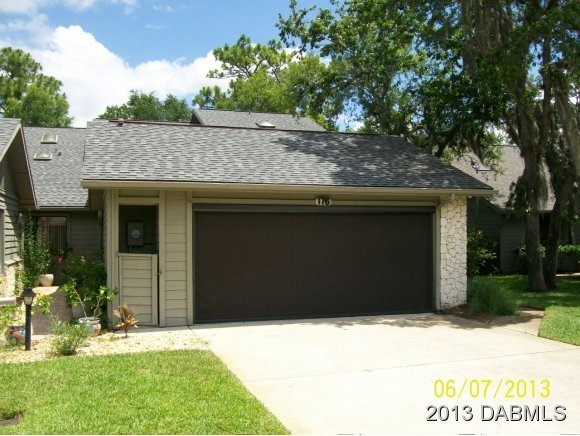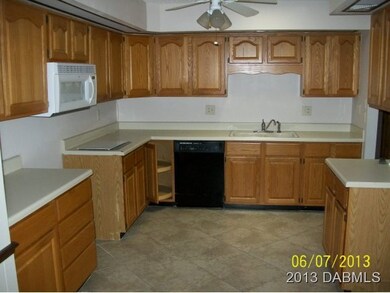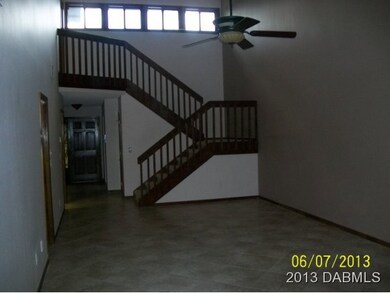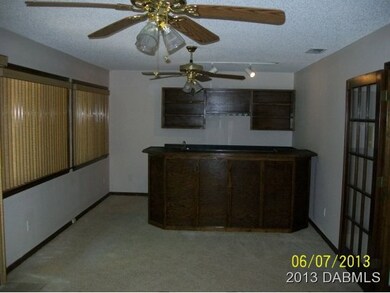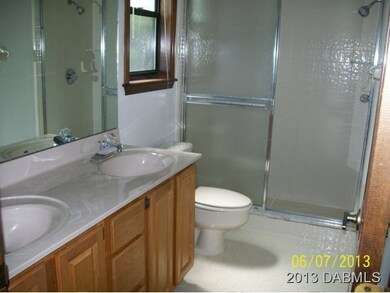
176 Deer Lake Cir Ormond Beach, FL 32174
Highlights
- In Ground Pool
- Tennis Courts
- Living Room
- Clubhouse
- Fireplace
- Central Heating and Cooling System
About This Home
As of October 2017TWO STORY 3BEDROOM 3 BTHROON TOWNHOUSE IN DISIRABLE LOCATION FEATURES A HIGHLY DESIRABLE END UNIT WITH 2 CAR GARAGE, SECURITY SYSTEM, INTERCOM AND CENTRAL VACUUM. UNIT BACKS UP TO PRIVACY AREA. HOME FEATURES VAULTED CEILING IN THE LIVING ROOM AND DOUBLE FRENCH DOORS THAT LEAD TO THE FAMILY ROOM THAT IS COMPLETE WITH A WET BAR.PROPERTY CAN BE PURCHASED FOR AS LITTLE AS 3% DOWN! PROPERTY IS APPROVED FOR HOMEPATH RENOVATION MORTGAGE FINANCING AND THE HOMEPATH PROTECTION PROGRAM MAY ALSO BE AVAILABLE. E.
Last Agent to Sell the Property
Frank Cardarelli
RE/MAX Signature Listed on: 07/15/2013
Last Buyer's Agent
Susan Cunningham
Coldwell Banker Premier Properties
Home Details
Home Type
- Single Family
Est. Annual Taxes
- $2,320
Year Built
- Built in 1987
HOA Fees
- $124 Monthly HOA Fees
Parking
- 2 Car Garage
Home Design
- Shingle Roof
Interior Spaces
- 2,265 Sq Ft Home
- 2-Story Property
- Fireplace
- Family Room
- Living Room
Bedrooms and Bathrooms
- 3 Bedrooms
- 3 Full Bathrooms
Additional Features
- Accessible Common Area
- Smart Irrigation
- In Ground Pool
- Central Heating and Cooling System
Listing and Financial Details
- Assessor Parcel Number 422024000310
Community Details
Overview
- Association fees include ground maintenance, maintenance structure
- Trails North Forty Subdivision
- On-Site Maintenance
Amenities
- Clubhouse
Recreation
- Tennis Courts
- Community Pool
Ownership History
Purchase Details
Purchase Details
Home Financials for this Owner
Home Financials are based on the most recent Mortgage that was taken out on this home.Purchase Details
Home Financials for this Owner
Home Financials are based on the most recent Mortgage that was taken out on this home.Purchase Details
Home Financials for this Owner
Home Financials are based on the most recent Mortgage that was taken out on this home.Purchase Details
Purchase Details
Home Financials for this Owner
Home Financials are based on the most recent Mortgage that was taken out on this home.Purchase Details
Home Financials for this Owner
Home Financials are based on the most recent Mortgage that was taken out on this home.Purchase Details
Purchase Details
Purchase Details
Similar Homes in Ormond Beach, FL
Home Values in the Area
Average Home Value in this Area
Purchase History
| Date | Type | Sale Price | Title Company |
|---|---|---|---|
| Quit Claim Deed | $100 | None Listed On Document | |
| Warranty Deed | $210,000 | Attorney | |
| Warranty Deed | $189,900 | Equity Closing & Title Corp | |
| Special Warranty Deed | $150,000 | Bayview Title Services Inc | |
| Trustee Deed | $110,500 | None Available | |
| Warranty Deed | $232,000 | -- | |
| Quit Claim Deed | -- | -- | |
| Quit Claim Deed | -- | -- | |
| Deed | $114,000 | -- | |
| Deed | $65,200 | -- |
Mortgage History
| Date | Status | Loan Amount | Loan Type |
|---|---|---|---|
| Open | $93,732 | Credit Line Revolving | |
| Previous Owner | $196,174 | New Conventional | |
| Previous Owner | $185,000 | Purchase Money Mortgage | |
| Previous Owner | $150,000 | VA | |
| Previous Owner | $23,200 | Credit Line Revolving | |
| Previous Owner | $185,600 | Fannie Mae Freddie Mac |
Property History
| Date | Event | Price | Change | Sq Ft Price |
|---|---|---|---|---|
| 10/06/2017 10/06/17 | Sold | $210,000 | 0.0% | $93 / Sq Ft |
| 08/12/2017 08/12/17 | For Sale | $210,000 | +11.1% | $93 / Sq Ft |
| 08/11/2017 08/11/17 | Pending | -- | -- | -- |
| 09/15/2015 09/15/15 | Sold | $189,000 | 0.0% | $83 / Sq Ft |
| 08/11/2015 08/11/15 | Pending | -- | -- | -- |
| 08/05/2015 08/05/15 | For Sale | $189,000 | +26.0% | $83 / Sq Ft |
| 09/30/2013 09/30/13 | Sold | $150,000 | 0.0% | $66 / Sq Ft |
| 08/31/2013 08/31/13 | Pending | -- | -- | -- |
| 07/15/2013 07/15/13 | For Sale | $150,000 | -- | $66 / Sq Ft |
Tax History Compared to Growth
Tax History
| Year | Tax Paid | Tax Assessment Tax Assessment Total Assessment is a certain percentage of the fair market value that is determined by local assessors to be the total taxable value of land and additions on the property. | Land | Improvement |
|---|---|---|---|---|
| 2025 | $2,320 | $200,075 | -- | -- |
| 2024 | $2,320 | $194,437 | -- | -- |
| 2023 | $2,320 | $188,774 | $0 | $0 |
| 2022 | $2,313 | $183,276 | $0 | $0 |
| 2021 | $2,388 | $177,938 | $0 | $0 |
| 2020 | $2,348 | $175,481 | $0 | $0 |
| 2019 | $2,301 | $171,536 | $0 | $0 |
| 2018 | $2,306 | $168,338 | $16,500 | $151,838 |
| 2017 | $2,907 | $152,440 | $15,500 | $136,940 |
| 2016 | $2,986 | $150,831 | $0 | $0 |
| 2015 | $2,017 | $139,200 | $0 | $0 |
| 2014 | $2,002 | $138,095 | $0 | $0 |
Agents Affiliated with this Home
-
Wendy Schreiner
W
Seller's Agent in 2017
Wendy Schreiner
Wendy Powers Realty, Inc.
(386) 295-7169
14 Total Sales
-
E
Seller's Agent in 2015
Elizabeth Kargar
SRN Real Estate Pros Inc
-
F
Seller's Agent in 2013
Frank Cardarelli
RE/MAX Signature
-
S
Buyer's Agent in 2013
Susan Cunningham
Coldwell Banker Premier Properties
Map
Source: Daytona Beach Area Association of REALTORS®
MLS Number: 546662
APN: 4220-24-00-0310
- 179 Deer Lake Cir
- 195 Deer Lake Cir
- 146 Deer Lake Cir
- 140 Deer Lake Cir
- 42 Soco Trail
- 136 Deer Lake Cir
- 12 Big Buck Trail
- 0 W Granada Blvd Unit 1206960
- 16 Big Buck Trail
- 15 Morning Dew Trail
- 75 Knollwood Estates Dr
- 124 Lynwood Ln
- 25 Knollwood Estates Dr
- 628 Main Trail
- 35 Whippoorwill Ln
- 55 Hummingbird Ln
- 70 Hidden Hills Dr
- 97 Oxbow Trail
- 8 Rising Moon Trail
- 128 Shady Branch Trail
