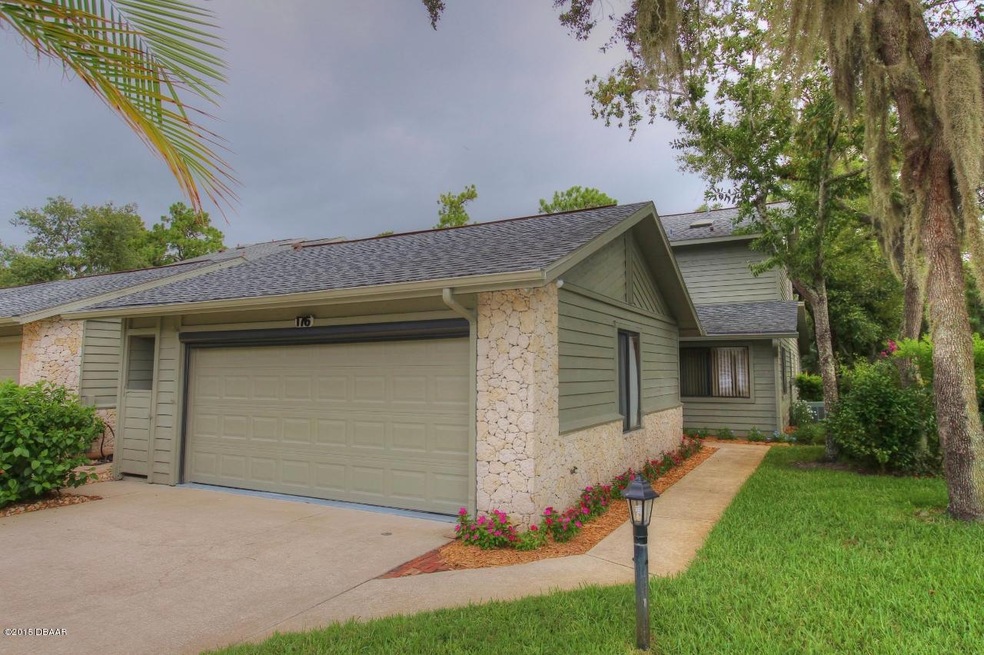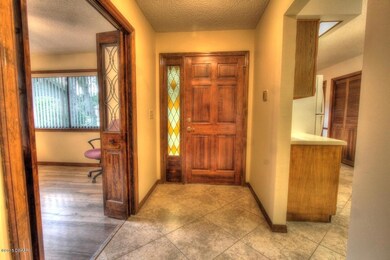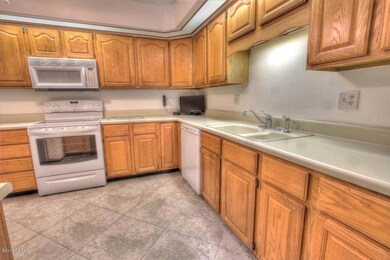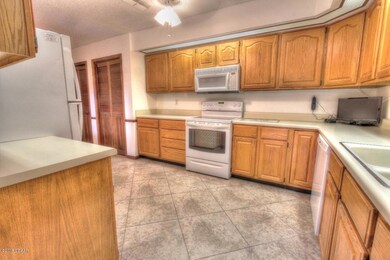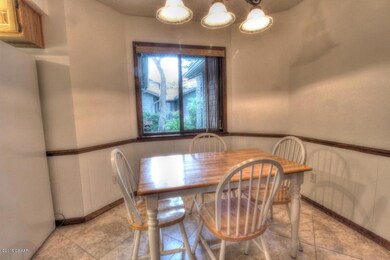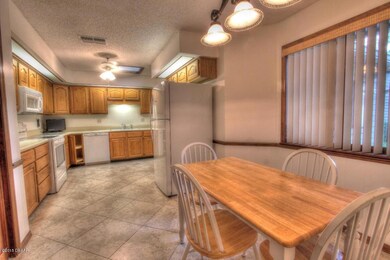
176 Deer Lake Cir Ormond Beach, FL 32174
Highlights
- Tennis Courts
- Clubhouse
- Fireplace
- In Ground Pool
- Traditional Architecture
- Rear Porch
About This Home
As of October 2017Turn-key, centrally located beautiful townhome. This ideal floor plan will fit any buyer's needs! Walk into this open floor plan- large kitchen with WOOD cabinets, TILE floors & sun light. Eat in kitchen with large pantry and window. Follow through into the living space with HIGH CEILINGS & wood burning FIRE PLACE. Dining room/ living room combo with tile floors and fresh paint! Large downstairs master with wood laminate flooring, WALK-IN closet and en-suite bath. 2 sinks, walk-in TILE shower and lots of light! Additional living space with built-in bar and lots of windows to enjoy the outside! BEAUTIFUL outdoor living! PRIVATE, PAVERS lanai backing up to preserve. TWO MASTER SUITES with 2nd upstairs with WALK-IN closet & en-suite bath. 3rd front bedroom is downstairs with glass doors and wood laminate flooring along with 3rd bath for guests! Lots of storage space with closets throughout and large 2 CAR GARAGE with garage screen! Freshly painted by the HOA on the exterior, corner unit for additional privacy, and maintained top-notch! Central vacuum, security system, and all appliances convey! Community pool, clubhouse, and tennis courts to enjoy with lawn, cable and outside maintenance all taken care of by the HOA. Beautiful property in a great location!
Last Agent to Sell the Property
Elizabeth Kargar
SRN Real Estate Pros Inc Listed on: 08/05/2015
Home Details
Home Type
- Single Family
Est. Annual Taxes
- $2,002
Year Built
- Built in 1987
Lot Details
- South Facing Home
- Fenced
- Zero Lot Line
HOA Fees
- $153 Monthly HOA Fees
Parking
- 2 Car Garage
- Additional Parking
Home Design
- Traditional Architecture
- Shingle Roof
Interior Spaces
- 2,265 Sq Ft Home
- 2-Story Property
- Wet Bar
- Central Vacuum
- Ceiling Fan
- Fireplace
- Family Room
- Living Room
- Dining Room
Kitchen
- Electric Range
- Microwave
- Dishwasher
- Disposal
Flooring
- Carpet
- Laminate
- Tile
Bedrooms and Bathrooms
- 3 Bedrooms
- 3 Full Bathrooms
Laundry
- Dryer
- Washer
Accessible Home Design
- Accessible Common Area
Eco-Friendly Details
- Non-Toxic Pest Control
- Smart Irrigation
Outdoor Features
- In Ground Pool
- Tennis Courts
- Patio
- Rear Porch
Utilities
- Central Heating and Cooling System
- Cable TV Available
Listing and Financial Details
- Homestead Exemption
- Assessor Parcel Number 4220-24-00-0310
Community Details
Overview
- Association fees include cable TV, ground maintenance, maintenance structure, pest control
- Trails North Forty Subdivision
- On-Site Maintenance
Amenities
- Clubhouse
Recreation
- Tennis Courts
- Community Pool
Ownership History
Purchase Details
Purchase Details
Home Financials for this Owner
Home Financials are based on the most recent Mortgage that was taken out on this home.Purchase Details
Home Financials for this Owner
Home Financials are based on the most recent Mortgage that was taken out on this home.Purchase Details
Home Financials for this Owner
Home Financials are based on the most recent Mortgage that was taken out on this home.Purchase Details
Purchase Details
Home Financials for this Owner
Home Financials are based on the most recent Mortgage that was taken out on this home.Purchase Details
Home Financials for this Owner
Home Financials are based on the most recent Mortgage that was taken out on this home.Purchase Details
Purchase Details
Purchase Details
Similar Homes in Ormond Beach, FL
Home Values in the Area
Average Home Value in this Area
Purchase History
| Date | Type | Sale Price | Title Company |
|---|---|---|---|
| Quit Claim Deed | $100 | None Listed On Document | |
| Warranty Deed | $210,000 | Attorney | |
| Warranty Deed | $189,900 | Equity Closing & Title Corp | |
| Special Warranty Deed | $150,000 | Bayview Title Services Inc | |
| Trustee Deed | $110,500 | None Available | |
| Warranty Deed | $232,000 | -- | |
| Quit Claim Deed | -- | -- | |
| Quit Claim Deed | -- | -- | |
| Deed | $114,000 | -- | |
| Deed | $65,200 | -- |
Mortgage History
| Date | Status | Loan Amount | Loan Type |
|---|---|---|---|
| Open | $93,732 | Credit Line Revolving | |
| Previous Owner | $196,174 | New Conventional | |
| Previous Owner | $185,000 | Purchase Money Mortgage | |
| Previous Owner | $150,000 | VA | |
| Previous Owner | $23,200 | Credit Line Revolving | |
| Previous Owner | $185,600 | Fannie Mae Freddie Mac |
Property History
| Date | Event | Price | Change | Sq Ft Price |
|---|---|---|---|---|
| 10/06/2017 10/06/17 | Sold | $210,000 | 0.0% | $93 / Sq Ft |
| 08/12/2017 08/12/17 | For Sale | $210,000 | +11.1% | $93 / Sq Ft |
| 08/11/2017 08/11/17 | Pending | -- | -- | -- |
| 09/15/2015 09/15/15 | Sold | $189,000 | 0.0% | $83 / Sq Ft |
| 08/11/2015 08/11/15 | Pending | -- | -- | -- |
| 08/05/2015 08/05/15 | For Sale | $189,000 | +26.0% | $83 / Sq Ft |
| 09/30/2013 09/30/13 | Sold | $150,000 | 0.0% | $66 / Sq Ft |
| 08/31/2013 08/31/13 | Pending | -- | -- | -- |
| 07/15/2013 07/15/13 | For Sale | $150,000 | -- | $66 / Sq Ft |
Tax History Compared to Growth
Tax History
| Year | Tax Paid | Tax Assessment Tax Assessment Total Assessment is a certain percentage of the fair market value that is determined by local assessors to be the total taxable value of land and additions on the property. | Land | Improvement |
|---|---|---|---|---|
| 2025 | $2,320 | $200,075 | -- | -- |
| 2024 | $2,320 | $194,437 | -- | -- |
| 2023 | $2,320 | $188,774 | $0 | $0 |
| 2022 | $2,313 | $183,276 | $0 | $0 |
| 2021 | $2,388 | $177,938 | $0 | $0 |
| 2020 | $2,348 | $175,481 | $0 | $0 |
| 2019 | $2,301 | $171,536 | $0 | $0 |
| 2018 | $2,306 | $168,338 | $16,500 | $151,838 |
| 2017 | $2,907 | $152,440 | $15,500 | $136,940 |
| 2016 | $2,986 | $150,831 | $0 | $0 |
| 2015 | $2,017 | $139,200 | $0 | $0 |
| 2014 | $2,002 | $138,095 | $0 | $0 |
Agents Affiliated with this Home
-
Wendy Schreiner
W
Seller's Agent in 2017
Wendy Schreiner
Wendy Powers Realty, Inc.
(386) 295-7169
14 Total Sales
-
E
Seller's Agent in 2015
Elizabeth Kargar
SRN Real Estate Pros Inc
-
F
Seller's Agent in 2013
Frank Cardarelli
RE/MAX Signature
-
S
Buyer's Agent in 2013
Susan Cunningham
Coldwell Banker Premier Properties
Map
Source: Daytona Beach Area Association of REALTORS®
MLS Number: 1005733
APN: 4220-24-00-0310
- 179 Deer Lake Cir
- 195 Deer Lake Cir
- 146 Deer Lake Cir
- 140 Deer Lake Cir
- 42 Soco Trail
- 136 Deer Lake Cir
- 12 Big Buck Trail
- 0 W Granada Blvd Unit 1206960
- 16 Big Buck Trail
- 15 Morning Dew Trail
- 75 Knollwood Estates Dr
- 124 Lynwood Ln
- 25 Knollwood Estates Dr
- 628 Main Trail
- 35 Whippoorwill Ln
- 55 Hummingbird Ln
- 70 Hidden Hills Dr
- 97 Oxbow Trail
- 8 Rising Moon Trail
- 128 Shady Branch Trail
