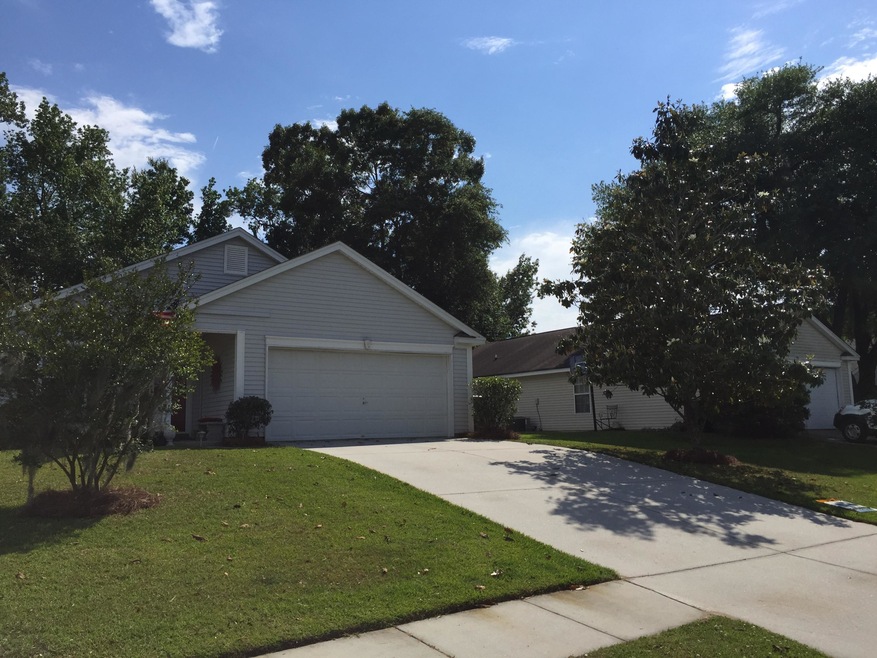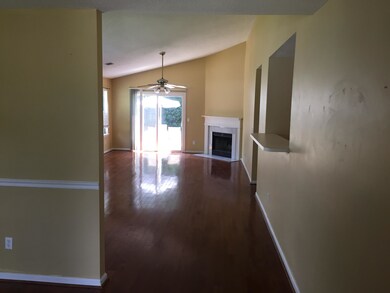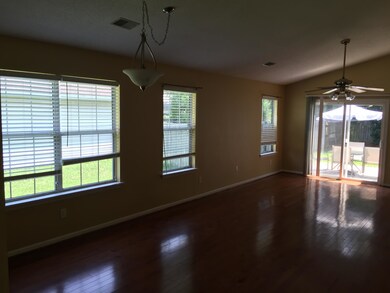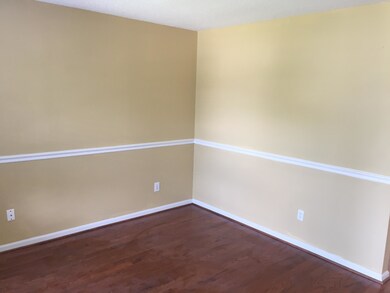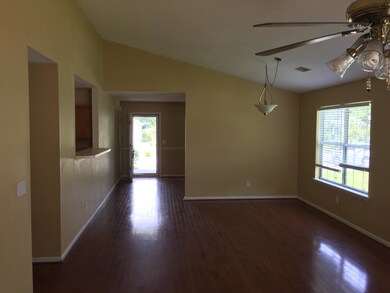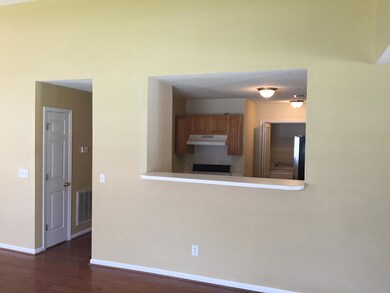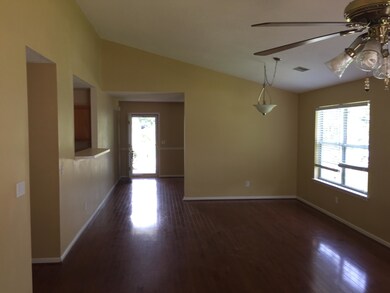
176 Droos Way Charleston, SC 29414
Shadowmoss NeighborhoodHighlights
- Fitness Center
- Clubhouse
- Cathedral Ceiling
- Drayton Hall Elementary School Rated A-
- Traditional Architecture
- Wood Flooring
About This Home
As of October 2020Great one level open floor plan. Home consists of 4 bedrooms, 2 full bath, vaulted living/dining room combo, and open foyer that could be used as an office space. Hardwood floors through out the main living space and NEW carpet in the bedrooms. Vaulted ceilings provide open atmosphere in the family room leading into fenced in back yard and patio. Master bedroom located in the rear of the house for extra privacy. Extra amenities include pool membership and discounted golf at Shadowmoss. Easy to walk/bike to elementary school
Last Agent to Sell the Property
Radekopf And Associates License #63129 Listed on: 04/09/2016
Home Details
Home Type
- Single Family
Est. Annual Taxes
- $2,853
Year Built
- Built in 1996
Lot Details
- 7,841 Sq Ft Lot
- Privacy Fence
- Level Lot
HOA Fees
- $17 Monthly HOA Fees
Parking
- 2 Car Garage
- Garage Door Opener
Home Design
- Traditional Architecture
- Slab Foundation
- Asphalt Roof
- Vinyl Siding
Interior Spaces
- 1,575 Sq Ft Home
- Popcorn or blown ceiling
- Cathedral Ceiling
- Ceiling Fan
- Window Treatments
- Entrance Foyer
- Family Room with Fireplace
- Combination Dining and Living Room
- Utility Room with Study Area
- Wood Flooring
- Dishwasher
Bedrooms and Bathrooms
- 4 Bedrooms
- Walk-In Closet
- 2 Full Bathrooms
- Garden Bath
Laundry
- Laundry Room
- Dryer
- Washer
Home Security
- Storm Windows
- Storm Doors
Outdoor Features
- Patio
Schools
- Drayton Hall Elementary And Middle School
- West Ashley High School
Utilities
- Cooling Available
- Heating Available
- Satellite Dish
Community Details
Overview
- Club Membership Available
- Shadowmoss Subdivision
Amenities
- Clubhouse
Recreation
- Golf Course Membership Available
- Fitness Center
- Trails
Ownership History
Purchase Details
Home Financials for this Owner
Home Financials are based on the most recent Mortgage that was taken out on this home.Purchase Details
Home Financials for this Owner
Home Financials are based on the most recent Mortgage that was taken out on this home.Purchase Details
Home Financials for this Owner
Home Financials are based on the most recent Mortgage that was taken out on this home.Purchase Details
Similar Homes in Charleston, SC
Home Values in the Area
Average Home Value in this Area
Purchase History
| Date | Type | Sale Price | Title Company |
|---|---|---|---|
| Deed | $265,000 | Weeks & Irvine Llc | |
| Warranty Deed | $220,000 | -- | |
| Interfamily Deed Transfer | -- | -- | |
| Deed | $195,000 | -- | |
| Warranty Deed | $146,000 | -- |
Mortgage History
| Date | Status | Loan Amount | Loan Type |
|---|---|---|---|
| Open | $260,200 | FHA | |
| Previous Owner | $216,015 | FHA | |
| Previous Owner | $184,905 | FHA | |
| Previous Owner | $185,250 | Purchase Money Mortgage |
Property History
| Date | Event | Price | Change | Sq Ft Price |
|---|---|---|---|---|
| 10/08/2020 10/08/20 | Sold | $265,000 | 0.0% | $168 / Sq Ft |
| 09/01/2020 09/01/20 | Pending | -- | -- | -- |
| 08/18/2020 08/18/20 | For Sale | $265,000 | +20.5% | $168 / Sq Ft |
| 07/22/2016 07/22/16 | Sold | $220,000 | 0.0% | $140 / Sq Ft |
| 06/22/2016 06/22/16 | Pending | -- | -- | -- |
| 04/09/2016 04/09/16 | For Sale | $220,000 | -- | $140 / Sq Ft |
Tax History Compared to Growth
Tax History
| Year | Tax Paid | Tax Assessment Tax Assessment Total Assessment is a certain percentage of the fair market value that is determined by local assessors to be the total taxable value of land and additions on the property. | Land | Improvement |
|---|---|---|---|---|
| 2023 | $1,211 | $8,600 | $0 | $0 |
| 2022 | $1,106 | $8,600 | $0 | $0 |
| 2021 | $1,158 | $8,600 | $0 | $0 |
| 2020 | $1,282 | $9,250 | $0 | $0 |
| 2019 | $1,244 | $8,800 | $0 | $0 |
| 2017 | $1,203 | $8,800 | $0 | $0 |
| 2016 | $2,987 | $11,520 | $0 | $0 |
| 2015 | $2,853 | $11,520 | $0 | $0 |
| 2014 | $2,532 | $0 | $0 | $0 |
| 2011 | -- | $0 | $0 | $0 |
Agents Affiliated with this Home
-
Matt Scarafile

Seller's Agent in 2020
Matt Scarafile
Carolina One Real Estate
(843) 284-1800
1 in this area
178 Total Sales
-
Jacqueline Scarafile

Seller Co-Listing Agent in 2020
Jacqueline Scarafile
Carolina One Real Estate
(843) 284-1800
1 in this area
186 Total Sales
-
Andrew Tackitt

Seller's Agent in 2016
Andrew Tackitt
Radekopf And Associates
(843) 437-8726
16 Total Sales
Map
Source: CHS Regional MLS
MLS Number: 16009429
APN: 358-13-00-214
- 253 Muirfield Pkwy
- 359 Muirfield Pkwy
- 3438 Farmers Market Dr
- 114 Birkdale Ct
- 12 Fieldfare Way
- 3290 Middleburry Ln
- 103 Toura Ln
- 3321 Middleburry Ln
- 5008 Northfield Ct
- 7 Sconesill Ln
- 3168 Stanyarne Dr
- 3155 Mulan Ln
- 6159 Fieldstone Cir
- 3176 Hagerty Dr
- 1 Blackwatch Ct
- 3312 Hearthside Dr
- 138 Shadowmoss Pkwy
- 501 Raes Ct Unit 203
- 5 Drummond Ct
- 420 Carolina Cherry Ct Unit 102
