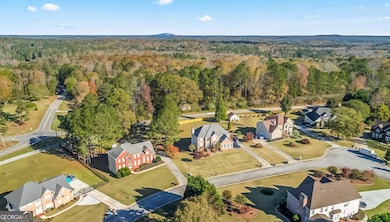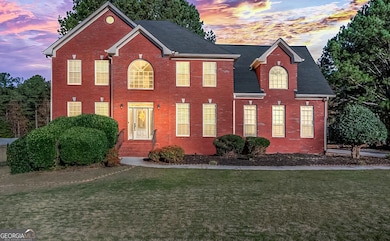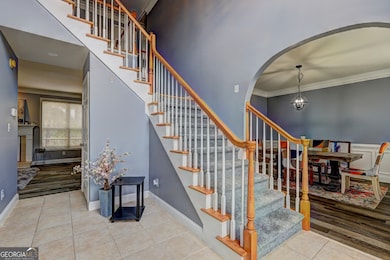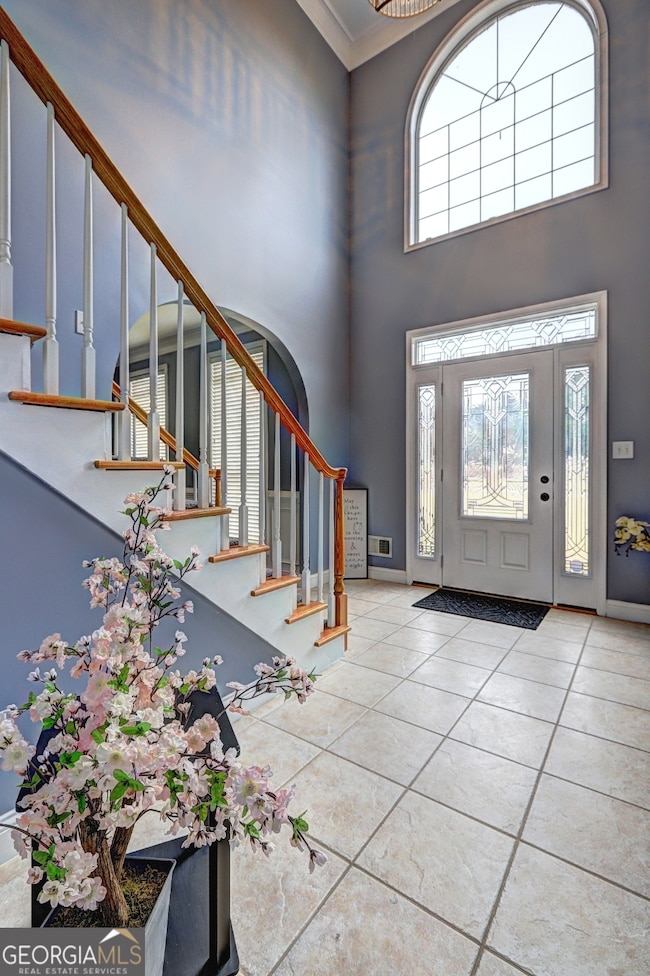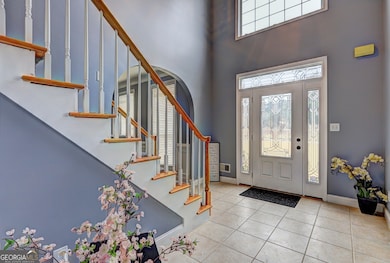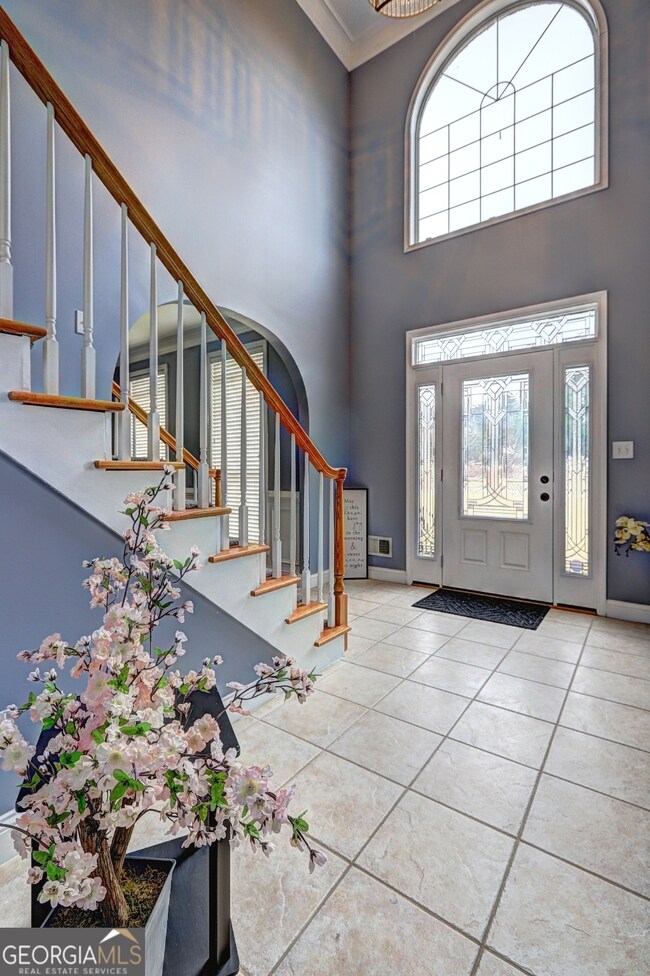176 Fairoaks Cir Stockbridge, GA 30281
Estimated payment $2,678/month
Highlights
- Vaulted Ceiling
- Bonus Room
- No HOA
- Traditional Architecture
- Solid Surface Countertops
- Breakfast Area or Nook
About This Home
Welcome Home, Over 3,000 square feet of comfort and style. Discover a bright and inviting floor plan that includes a formal dining room, elegant living room, and an updated kitchen featuring beautiful oak cabinets, STAINLESS STEEL appliances. Travel Upstairs on NEW Carpet where The ENORMOUS OWNER'S SUITE with SITTING ROOM is a true retreat. Each secondary bedroom offers generous space and storage, BASEMENT provides endless possibilities for a recreation room, home office, gym and/or additional bedrooms. Outside, enjoy the serenity of a nearly 1-ACRE lot-ideal for entertaining, gardening, or simply relaxing in your own private oasis. No Required HOA Dues for this well kept community. WALK IN WITH EQUITY AND SELLER INCENTIVES AVAILABLE to Close in 30 Days.
Home Details
Home Type
- Single Family
Est. Annual Taxes
- $6,969
Year Built
- Built in 1999
Lot Details
- 1 Acre Lot
- Level Lot
Home Design
- Traditional Architecture
- Composition Roof
- Wood Siding
- Brick Front
Interior Spaces
- 2-Story Property
- Rear Stairs
- Tray Ceiling
- Vaulted Ceiling
- Ceiling Fan
- Fireplace With Gas Starter
- Entrance Foyer
- Family Room with Fireplace
- Formal Dining Room
- Bonus Room
- Laundry in Hall
Kitchen
- Breakfast Area or Nook
- Built-In Oven
- Cooktop
- Microwave
- Ice Maker
- Dishwasher
- Stainless Steel Appliances
- Solid Surface Countertops
- Disposal
Flooring
- Carpet
- Laminate
- Tile
- Vinyl
Bedrooms and Bathrooms
- 4 Bedrooms
- Walk-In Closet
- Double Vanity
- Soaking Tub
- Separate Shower
Basement
- Partial Basement
- Finished Basement Bathroom
- Natural lighting in basement
Parking
- Garage
- Garage Door Opener
Schools
- Austin Road Elementary And Middle School
- Woodland High School
Utilities
- Central Heating and Cooling System
- Septic Tank
Community Details
- No Home Owners Association
- Fairoaks Subdivision
Map
Home Values in the Area
Average Home Value in this Area
Tax History
| Year | Tax Paid | Tax Assessment Tax Assessment Total Assessment is a certain percentage of the fair market value that is determined by local assessors to be the total taxable value of land and additions on the property. | Land | Improvement |
|---|---|---|---|---|
| 2025 | $5,070 | $167,520 | $24,000 | $143,520 |
| 2024 | $5,070 | $167,000 | $24,000 | $143,000 |
| 2023 | $4,330 | $154,520 | $16,000 | $138,520 |
| 2022 | $3,905 | $115,160 | $16,000 | $99,160 |
| 2021 | $3,540 | $99,720 | $16,000 | $83,720 |
| 2020 | $3,648 | $92,800 | $12,000 | $80,800 |
| 2019 | $3,526 | $89,640 | $12,000 | $77,640 |
| 2018 | $3,094 | $85,440 | $12,000 | $73,440 |
| 2016 | $2,853 | $79,160 | $12,000 | $67,160 |
| 2015 | $2,544 | $69,400 | $8,000 | $61,400 |
| 2014 | $2,436 | $66,040 | $8,000 | $58,040 |
Property History
| Date | Event | Price | List to Sale | Price per Sq Ft | Prior Sale |
|---|---|---|---|---|---|
| 11/14/2025 11/14/25 | Pending | -- | -- | -- | |
| 11/07/2025 11/07/25 | Price Changed | $399,900 | -1.5% | $122 / Sq Ft | |
| 11/03/2025 11/03/25 | Price Changed | $405,900 | -3.1% | $124 / Sq Ft | |
| 10/29/2025 10/29/25 | Price Changed | $418,999 | -0.1% | $128 / Sq Ft | |
| 10/23/2025 10/23/25 | For Sale | $419,500 | +78.5% | $128 / Sq Ft | |
| 05/29/2018 05/29/18 | Sold | $235,000 | +4.0% | $79 / Sq Ft | View Prior Sale |
| 04/01/2018 04/01/18 | Pending | -- | -- | -- | |
| 03/29/2018 03/29/18 | For Sale | $226,000 | -- | $76 / Sq Ft |
Purchase History
| Date | Type | Sale Price | Title Company |
|---|---|---|---|
| Warranty Deed | $235,000 | -- | |
| Deed | $203,400 | -- | |
| Deed | $23,500 | -- |
Mortgage History
| Date | Status | Loan Amount | Loan Type |
|---|---|---|---|
| Open | $223,250 | New Conventional | |
| Previous Owner | $193,100 | New Conventional | |
| Previous Owner | $149,200 | Construction |
Source: Georgia MLS
MLS Number: 10628438
APN: 063C-01-025-000
- 116 Kalsum Trail
- 106 Garden Trail
- 4241 Hearn Rd
- 80 Sandy Dr
- 429 Saint Surrey Way
- 0 Kingsbrook Dr Unit 19 LOTS 10399843
- 130 Fairview Dr
- 500 Saint Sambar Dr
- 160 Chapel Ridge Dr
- 168 Chapel Ridge Dr
- 120 Bunnie Trail
- 5520 Hearn Rd
- 204 Benefield Ct
- 460 Ward Rd
- 313 Ashborough Place
- 565 Scarborough Rd
- 510 Ward Rd Unit 1
- 6733 Highway 155 N

