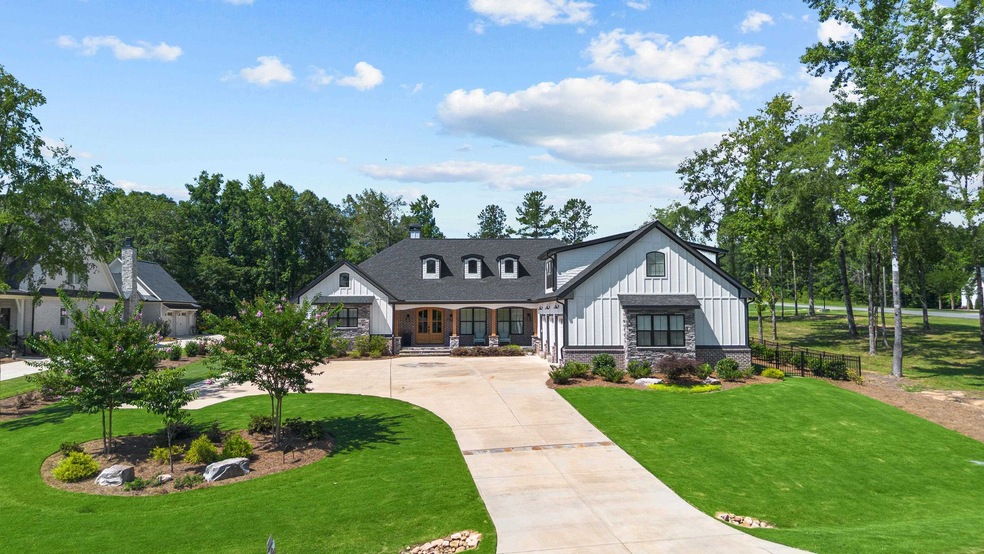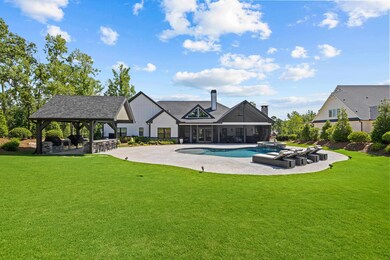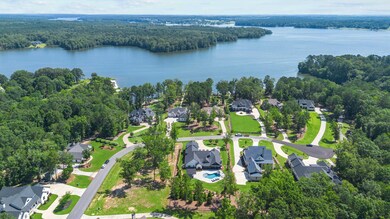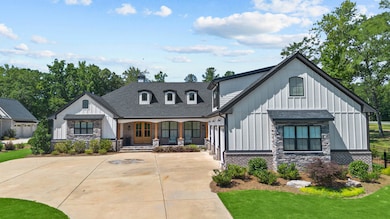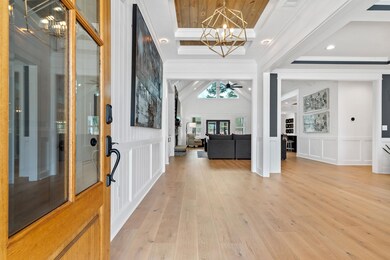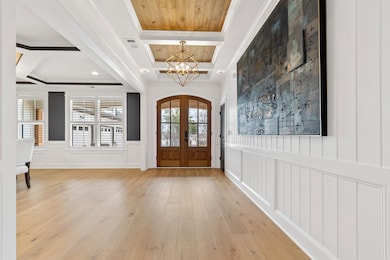Your Private Oasis Awaits! Welcome to this exquisite luxury residence nestled within the prestigious gated community of Harmony Bay. This stunning home offers two assigned slips witihin walking distance, providing the perfect backdrop for your lake life living. Step into your own private oasis with over an acre and a half, where the backyard is designed for entertaining family and friends. Immaculately maintained, the property features professional landscaping, beautiful lake views and an extended three-car garage, ensuring both beauty and practicality. The very open floor plan boasts beautiful hardwood floors, tongue-and-groove ceilings, and a striking stacked stone fireplace, creating an inviting atmosphere throughout. Recently added, the brand-new screened-in porch with an outdoor fireplace and a poolside pavilion, complete with an outdoor kitchen, enhances your entertaining options. Retreat to the large master suite, which offers direct access to the screened-in porch. The suite features custom closets and a spa-like master bathroom equipped with a double vanity, a luxurious garden tub, and a walk-in shower. The gourmet kitchen is a chef's dream, complete with a spacious island, a wet bar, and stainless steel appliances, making meal preparation a delight. The main level also includes three additional guest bedrooms, each with private baths, ensuring comfort and privacy for your visitors. Discover the fully finished large bonus room above the garage, which also includes a private bath, making it a versatile space for guests, a home office, or a media room.Don’t miss the opportunity to own this remarkable home in Harmony Bay, where luxury meets lake life. Schedule your private showing today and experience the perfect blend of elegance and relaxation! Majority of the furniture is negotiable on separate bill of sale. Schedule your private showing today!

