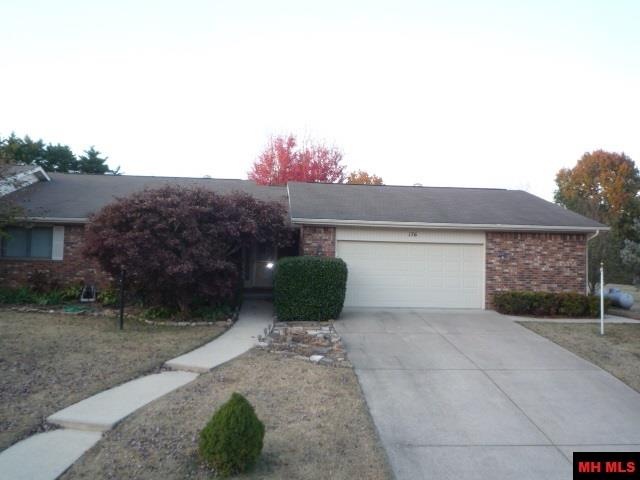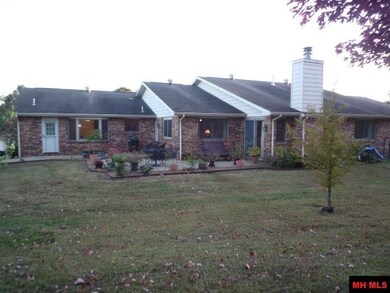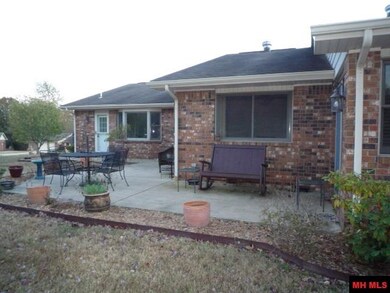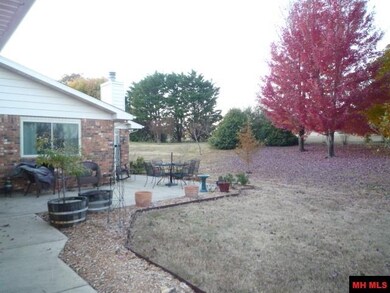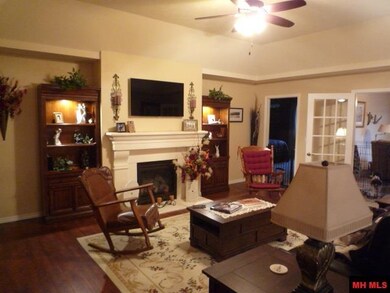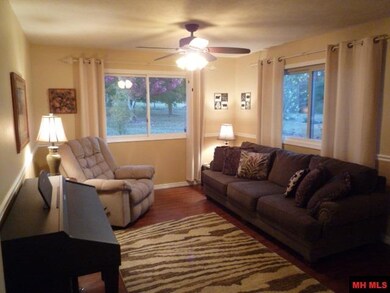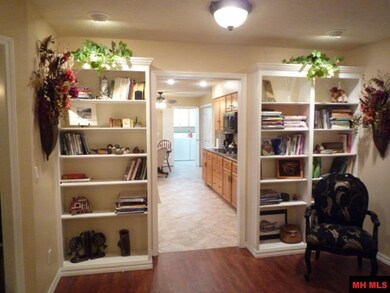
176 High Ridge Cir Midway, AR 72651
Highlights
- Family Room with Fireplace
- First Floor Utility Room
- Breakfast Room
- Pinkston Middle School Rated A-
- Workshop
- Wood Frame Window
About This Home
As of June 2025Largest Custom Designed All Brick Home in High Ridge Development. Amazing floorplan w/3 bedrooms, 2 ½ baths, trayed ceiling living room w/gas fireplace, hearth room w/woodburning fireplace, separate utility room, & scads of storage. Wonderful private outdoor spaces to relax/entertain. Totally updated kitchen w/new upscale appliances, countertops & tile work, all new luxury flooring throughout & more. Attached 2 car garage w/separate workshop area. Top notch landscaping. A must see, and move in ready!
Property Details
Home Type
- Condominium
Est. Annual Taxes
- $1,262
Year Built
- Built in 1998
Lot Details
- Lot Has A Rolling Slope
- Cleared Lot
Home Design
- Brick Exterior Construction
Interior Spaces
- 2,402 Sq Ft Home
- 1-Story Property
- Ceiling Fan
- Multiple Fireplaces
- Wood Burning Fireplace
- Self Contained Fireplace Unit Or Insert
- Double Pane Windows
- Window Treatments
- Bay Window
- Wood Frame Window
- Family Room with Fireplace
- Living Room with Fireplace
- Breakfast Room
- Dining Room
- Workshop
- First Floor Utility Room
Kitchen
- Built-In Oven
- Microwave
- Dishwasher
- Disposal
Flooring
- Carpet
- Laminate
Bedrooms and Bathrooms
- 3 Bedrooms
- Walk-In Closet
Laundry
- Dryer
- Washer
Basement
- Block Basement Construction
- Crawl Space
Home Security
Parking
- 2 Car Attached Garage
- Garage Door Opener
Outdoor Features
- Open Patio
Utilities
- Forced Air Heating and Cooling System
- Heat Pump System
- Propane
- Electric Water Heater
- Water Softener is Owned
- Shared Septic
- Cable TV Available
Community Details
- High Ridge Subdivision
- Fire and Smoke Detector
Listing and Financial Details
- Assessor Parcel Number 002-11085-024
Similar Home in Midway, AR
Home Values in the Area
Average Home Value in this Area
Property History
| Date | Event | Price | Change | Sq Ft Price |
|---|---|---|---|---|
| 06/05/2025 06/05/25 | Sold | $312,450 | -3.8% | $130 / Sq Ft |
| 04/21/2025 04/21/25 | For Sale | $324,900 | +88.3% | $135 / Sq Ft |
| 05/28/2020 05/28/20 | Sold | $172,500 | -13.3% | $72 / Sq Ft |
| 04/16/2020 04/16/20 | Pending | -- | -- | -- |
| 10/22/2019 10/22/19 | For Sale | $199,000 | -- | $83 / Sq Ft |
Tax History Compared to Growth
Agents Affiliated with this Home
-

Seller's Agent in 2025
Gary Stubenfoll
BEAMAN REALTY
(870) 404-5880
252 Total Sales
-
R
Buyer's Agent in 2025
ROY KNAPP
BAXTER REAL ESTATE COMPANY
(225) 715-4240
44 Total Sales
-
T
Seller's Agent in 2020
TONY TAYLOR
TAYLOR REAL ESTATE
(870) 404-5874
52 Total Sales
Map
Source: Mountain Home MLS (North Central Board of REALTORS®)
MLS Number: 118171
APN: 002-11085-024
- 334 High Ridge Cir
- 353 High Ridge Cir
- 401 High Ridge Cir
- 74 Hourglass Dr
- 1796 Hwy 178
- 99 Anchor Ct
- 1637 Hwy 178 W
- 1595 W Hwy 178
- 1492 Hwy 178 W
- 59 Danberry Ln
- 263 South St
- 691 Cr 901
- 691 691 Cr 901
- Lot 16 and 17 South St
- LOTS 16 & 17 South St
- 180 Foster Dr
- 1281 Hwy 178 W
- 202 Cripple Creek Dr
- 19 Fawn Ridge Dr
- 16 Golden Acre Rd
