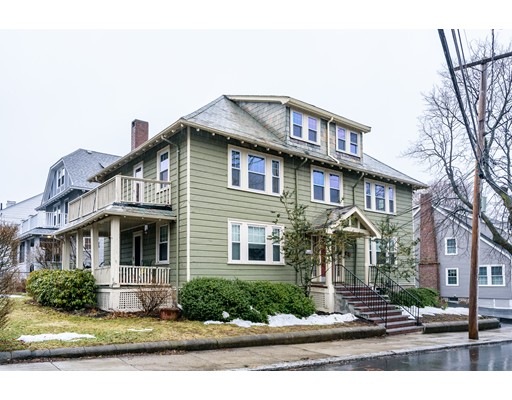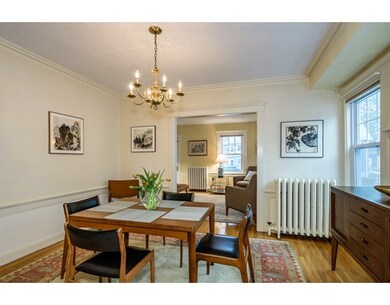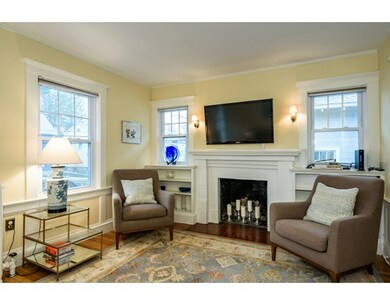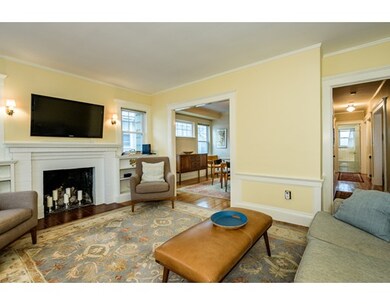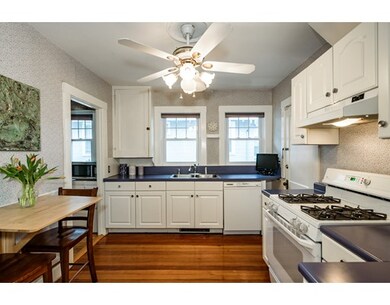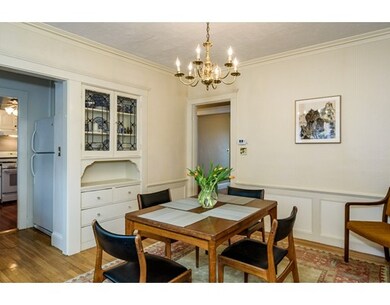
176 Manthorne Rd Unit 2 West Roxbury, MA 02132
West Roxbury NeighborhoodAbout This Home
As of May 2017Gracious oversized 2 level condominium located in a classic Boston Colonial-style home. This home has 4 bedrooms (3 with walk-in closets), family room, and office. Great architectural details include hardwood floors, crown molding, and two decks. Dining room with wainscoting, and built-in hutch with leaded glass. Walk-through pantry leads to the eat-in kitchen with white shaker cabinets and ceiling fan. The living room has a handsome white fireplace mantel, wall-to-wall built-in bookcases, and chair rails. Great light throughout in this upper-level unit filled with updated windows. Terrific commuter location, only 0.7-mile walk to the Commuter Rail, minutes to Faulkner Medical Area and Longwood. Steps to 51 bus stop, connecting to Green and Orange lines. Short walk to Hynes Field, Walking Track, and Playground; the Shoppes at Hancock Village; and shopping and dining on Centre Street. Less than 10 minutes to shopping, dining, and movies at Chestnut Hill and Dedham Legacy Place.
Property Details
Home Type
Condominium
Est. Annual Taxes
$7,197
Year Built
1920
Lot Details
0
Listing Details
- Unit Level: 2
- Unit Placement: Upper
- Property Type: Condominium/Co-Op
- Other Agent: 2.50
- Lead Paint: Unknown
- Year Round: Yes
- Special Features: None
- Property Sub Type: Condos
- Year Built: 1920
Interior Features
- Appliances: Dishwasher, Refrigerator, Washer / Dryer Combo, Vent Hood, Range - ENERGY STAR
- Fireplaces: 1
- Has Basement: Yes
- Fireplaces: 1
- Number of Rooms: 9
- Amenities: Public Transportation, Shopping, Swimming Pool, Tennis Court, Park, Walk/Jog Trails, Medical Facility, Bike Path, Highway Access, House of Worship, T-Station
- Energy: Insulated Windows
- Flooring: Tile, Hardwood
- Bedroom 2: First Floor, 14X12
- Bedroom 3: Second Floor, 14X13
- Bedroom 4: Second Floor, 14X12
- Bathroom #1: First Floor, 11X6
- Kitchen: First Floor, 12X10
- Laundry Room: First Floor
- Living Room: First Floor, 16X12
- Master Bedroom: First Floor, 17X12
- Master Bedroom Description: Closet - Walk-in, Flooring - Hardwood
- Dining Room: First Floor, 14X13
- Oth1 Room Name: Sitting Room
- Oth1 Dimen: 12X9
- Oth1 Dscrp: Closet, Flooring - Hardwood
- Oth1 Level: First Floor
- Oth2 Room Name: Office
- Oth2 Dimen: 14X9
- Oth2 Dscrp: Closet, Flooring - Hardwood
- Oth2 Level: Second Floor
- No Living Levels: 2
Exterior Features
- Roof: Slate
- Construction: Frame
- Exterior: Wood
- Exterior Unit Features: Porch, Deck, Gutters
Garage/Parking
- Parking Spaces: 1
Utilities
- Cooling: Window AC
- Heating: Hot Water Radiators, Gas
- Heat Zones: 1
- Hot Water: Natural Gas
- Utility Connections: for Gas Range, for Gas Dryer, Washer Hookup
- Sewer: City/Town Sewer
- Water: City/Town Water
Condo/Co-op/Association
- Association Fee Includes: Water, Sewer, Master Insurance, Exterior Maintenance, Reserve Funds
- Management: Owner Association
- Pets Allowed: Yes
- No Units: 2
- Unit Building: 2
Fee Information
- Fee Interval: Monthly
Lot Info
- Assessor Parcel Number: W:20 P:07224 S:004
- Zoning: R
Ownership History
Purchase Details
Home Financials for this Owner
Home Financials are based on the most recent Mortgage that was taken out on this home.Purchase Details
Home Financials for this Owner
Home Financials are based on the most recent Mortgage that was taken out on this home.Purchase Details
Home Financials for this Owner
Home Financials are based on the most recent Mortgage that was taken out on this home.Purchase Details
Purchase Details
Purchase Details
Similar Homes in the area
Home Values in the Area
Average Home Value in this Area
Purchase History
| Date | Type | Sale Price | Title Company |
|---|---|---|---|
| Not Resolvable | $562,000 | -- | |
| Not Resolvable | $380,000 | -- | |
| Deed | $377,000 | -- | |
| Deed | $363,000 | -- | |
| Deed | $219,000 | -- | |
| Deed | $184,500 | -- |
Mortgage History
| Date | Status | Loan Amount | Loan Type |
|---|---|---|---|
| Open | $334,200 | New Conventional | |
| Previous Owner | $330,000 | New Conventional | |
| Previous Owner | $292,000 | No Value Available | |
| Previous Owner | $308,000 | No Value Available | |
| Previous Owner | $301,600 | Purchase Money Mortgage |
Property History
| Date | Event | Price | Change | Sq Ft Price |
|---|---|---|---|---|
| 05/19/2017 05/19/17 | Sold | $562,000 | +12.4% | $314 / Sq Ft |
| 04/06/2017 04/06/17 | Pending | -- | -- | -- |
| 03/29/2017 03/29/17 | For Sale | $500,000 | +31.6% | $279 / Sq Ft |
| 04/01/2013 04/01/13 | Sold | $380,000 | 0.0% | $211 / Sq Ft |
| 03/07/2013 03/07/13 | Pending | -- | -- | -- |
| 02/13/2013 02/13/13 | For Sale | $379,900 | -- | $211 / Sq Ft |
Tax History Compared to Growth
Tax History
| Year | Tax Paid | Tax Assessment Tax Assessment Total Assessment is a certain percentage of the fair market value that is determined by local assessors to be the total taxable value of land and additions on the property. | Land | Improvement |
|---|---|---|---|---|
| 2025 | $7,197 | $621,500 | $0 | $621,500 |
| 2024 | $5,683 | $521,400 | $0 | $521,400 |
| 2023 | $5,434 | $506,000 | $0 | $506,000 |
| 2022 | $5,243 | $481,900 | $0 | $481,900 |
| 2021 | $5,142 | $481,900 | $0 | $481,900 |
| 2020 | $4,773 | $452,000 | $0 | $452,000 |
| 2019 | $4,452 | $422,400 | $0 | $422,400 |
| 2018 | $4,255 | $406,000 | $0 | $406,000 |
| 2017 | $3,130 | $295,600 | $0 | $295,600 |
| 2016 | $3,038 | $276,200 | $0 | $276,200 |
| 2015 | $3,907 | $322,600 | $0 | $322,600 |
| 2014 | $3,724 | $296,000 | $0 | $296,000 |
Agents Affiliated with this Home
-
Chris Kostopoulos

Seller's Agent in 2017
Chris Kostopoulos
Keller Williams Realty
(617) 751-4111
16 in this area
338 Total Sales
-
Susan Ormont

Buyer's Agent in 2017
Susan Ormont
Keller Williams Realty
(617) 669-2000
12 Total Sales
-
Diane Capodilupo

Seller's Agent in 2013
Diane Capodilupo
Diane Capodilupo & Company
(617) 823-9989
24 in this area
71 Total Sales
-
Andrew Brilliant

Buyer's Agent in 2013
Andrew Brilliant
Gibson Sotheby's International Realty
(617) 694-9759
3 in this area
52 Total Sales
Map
Source: MLS Property Information Network (MLS PIN)
MLS Number: 72137267
APN: WROX-000000-000020-007224-000004
