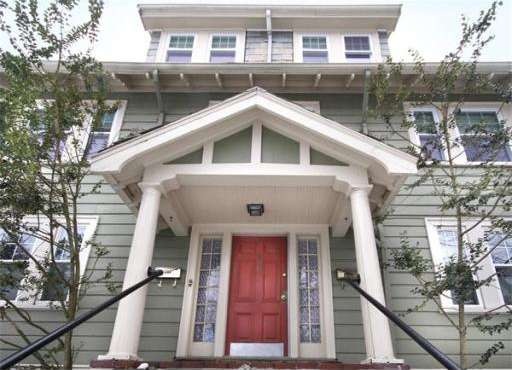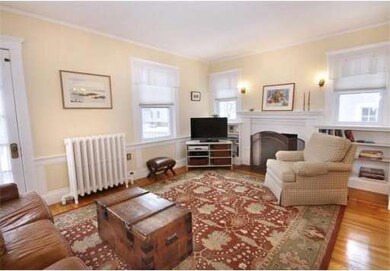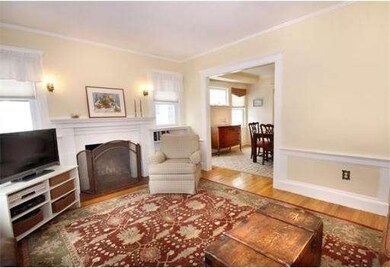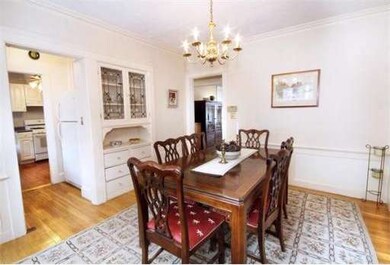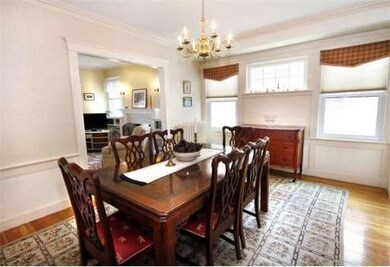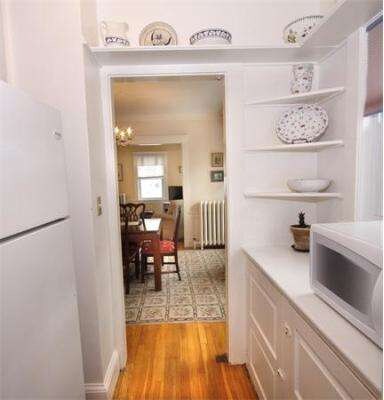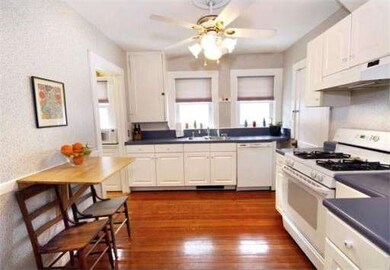
176 Manthorne Rd Unit 2 West Roxbury, MA 02132
West Roxbury NeighborhoodAbout This Home
As of May 2017* Come see this oversize ( 1800s.f.) 4 bedroom unit * HOUSE BEAUTIFUL * loaded w/charm & character * oak floors * crown moldings * built-in bookcases by Fireplace * built- in china cabinet *chair rail * wainscoting * french doors * Butler's Pantry * High ceilings * Sunny Gorgeous Newer windows * lots of pretty details * 2 porches * Walk to Bellevue Station Train Also nr Westbrook Village Restaurants (Best Sushi !) Top Location nr VFW Longwood/Faulkner Medical
Property Details
Home Type
Condominium
Est. Annual Taxes
$7,197
Year Built
1920
Lot Details
0
Listing Details
- Unit Level: 2
- Unit Placement: Top/Penthouse
- Special Features: None
- Property Sub Type: Condos
- Year Built: 1920
Interior Features
- Has Basement: Yes
- Fireplaces: 1
- Number of Rooms: 9
- Amenities: Public Transportation, Shopping, Park, Bike Path, Highway Access, House of Worship, Private School, Public School, T-Station
- Electric: Circuit Breakers
- Energy: Insulated Windows
- Bedroom 2: First Floor, 14X12
- Bedroom 3: Second Floor, 14X13
- Bedroom 4: Second Floor, 14X12
- Bathroom #1: First Floor, 11X6
- Kitchen: First Floor, 12X10
- Laundry Room: First Floor
- Living Room: First Floor, 16X12
- Master Bedroom: First Floor, 17X12
- Master Bedroom Description: Flooring - Hardwood, Closet - Walk-in
- Dining Room: First Floor, 14X13
Exterior Features
- Construction: Frame
- Exterior: Clapboard
- Exterior Unit Features: Porch, Deck, Gutters
Garage/Parking
- Parking Spaces: 0
Utilities
- Hot Water: Natural Gas
- Utility Connections: for Gas Range, Washer Hookup
Condo/Co-op/Association
- Association Fee Includes: Master Insurance, Exterior Maintenance
- Management: Owner Association
- Pets Allowed: Yes w/ Restrictions
- No Units: 2
- Unit Building: 2
Ownership History
Purchase Details
Home Financials for this Owner
Home Financials are based on the most recent Mortgage that was taken out on this home.Purchase Details
Home Financials for this Owner
Home Financials are based on the most recent Mortgage that was taken out on this home.Purchase Details
Home Financials for this Owner
Home Financials are based on the most recent Mortgage that was taken out on this home.Purchase Details
Purchase Details
Purchase Details
Similar Homes in West Roxbury, MA
Home Values in the Area
Average Home Value in this Area
Purchase History
| Date | Type | Sale Price | Title Company |
|---|---|---|---|
| Not Resolvable | $562,000 | -- | |
| Not Resolvable | $380,000 | -- | |
| Deed | $377,000 | -- | |
| Deed | $363,000 | -- | |
| Deed | $219,000 | -- | |
| Deed | $184,500 | -- |
Mortgage History
| Date | Status | Loan Amount | Loan Type |
|---|---|---|---|
| Open | $334,200 | New Conventional | |
| Previous Owner | $330,000 | New Conventional | |
| Previous Owner | $292,000 | No Value Available | |
| Previous Owner | $308,000 | No Value Available | |
| Previous Owner | $301,600 | Purchase Money Mortgage |
Property History
| Date | Event | Price | Change | Sq Ft Price |
|---|---|---|---|---|
| 05/19/2017 05/19/17 | Sold | $562,000 | +12.4% | $314 / Sq Ft |
| 04/06/2017 04/06/17 | Pending | -- | -- | -- |
| 03/29/2017 03/29/17 | For Sale | $500,000 | +31.6% | $279 / Sq Ft |
| 04/01/2013 04/01/13 | Sold | $380,000 | 0.0% | $211 / Sq Ft |
| 03/07/2013 03/07/13 | Pending | -- | -- | -- |
| 02/13/2013 02/13/13 | For Sale | $379,900 | -- | $211 / Sq Ft |
Tax History Compared to Growth
Tax History
| Year | Tax Paid | Tax Assessment Tax Assessment Total Assessment is a certain percentage of the fair market value that is determined by local assessors to be the total taxable value of land and additions on the property. | Land | Improvement |
|---|---|---|---|---|
| 2025 | $7,197 | $621,500 | $0 | $621,500 |
| 2024 | $5,683 | $521,400 | $0 | $521,400 |
| 2023 | $5,434 | $506,000 | $0 | $506,000 |
| 2022 | $5,243 | $481,900 | $0 | $481,900 |
| 2021 | $5,142 | $481,900 | $0 | $481,900 |
| 2020 | $4,773 | $452,000 | $0 | $452,000 |
| 2019 | $4,452 | $422,400 | $0 | $422,400 |
| 2018 | $4,255 | $406,000 | $0 | $406,000 |
| 2017 | $3,130 | $295,600 | $0 | $295,600 |
| 2016 | $3,038 | $276,200 | $0 | $276,200 |
| 2015 | $3,907 | $322,600 | $0 | $322,600 |
| 2014 | $3,724 | $296,000 | $0 | $296,000 |
Agents Affiliated with this Home
-
Chris Kostopoulos

Seller's Agent in 2017
Chris Kostopoulos
Keller Williams Realty
(617) 751-4111
16 in this area
338 Total Sales
-
Susan Ormont

Buyer's Agent in 2017
Susan Ormont
Keller Williams Realty
(617) 669-2000
12 Total Sales
-
Diane Capodilupo

Seller's Agent in 2013
Diane Capodilupo
Diane Capodilupo & Company
(617) 823-9989
24 in this area
71 Total Sales
-
Andrew Brilliant

Buyer's Agent in 2013
Andrew Brilliant
Gibson Sotheby's International Realty
(617) 694-9759
3 in this area
52 Total Sales
Map
Source: MLS Property Information Network (MLS PIN)
MLS Number: 71482167
APN: WROX-000000-000020-007224-000004
