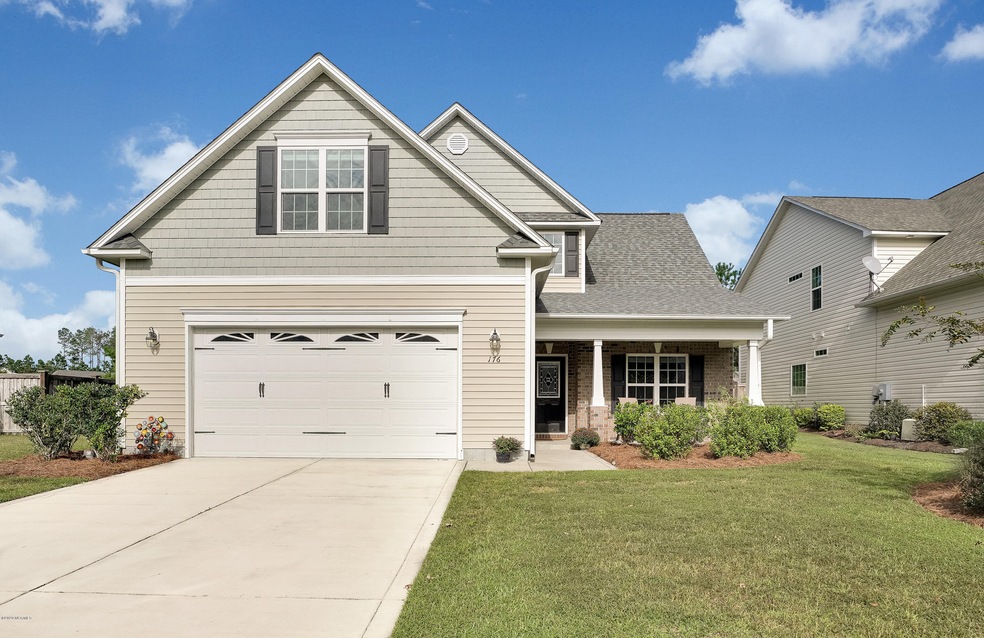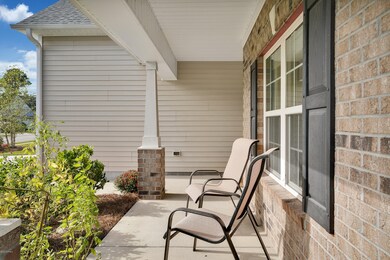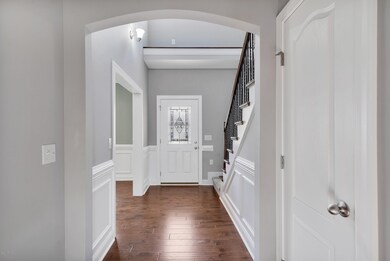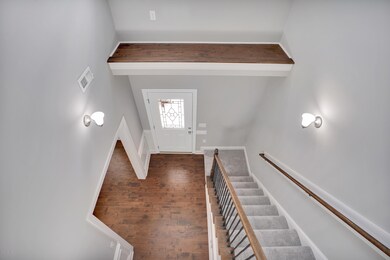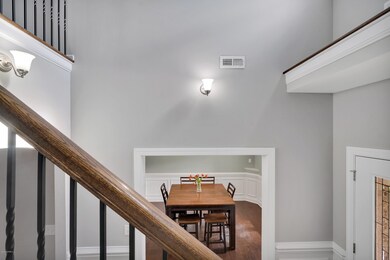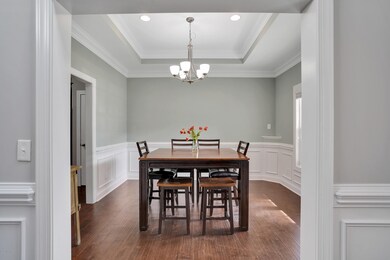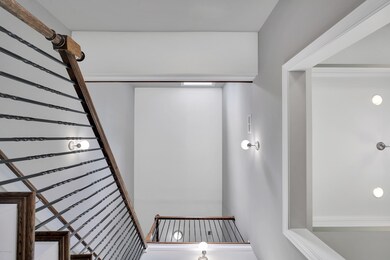
176 N Palm Dr Winnabow, NC 28479
Highlights
- Spa
- Clubhouse
- Main Floor Primary Bedroom
- Pond View
- Wood Flooring
- 1 Fireplace
About This Home
As of February 2021Over 2600 plus square feet backing up to a conservation area with a private pond, Mallory Creek Plantation presents a lovely coastal home.The unique features and abundance of upgrades includes rocking chair front porch, large 2 story foyer with sweeping staircase and wrought iron detail, hardwoods, fresh paint throughout. Formal dining room laced in trey ceiling, dental molding and wainscotting opens to a gourmet kitchen abundant in rich cabinets, stainless appliances, granite counters and wainscotting in the breakfast nook that leads to the family room with fireplace and extensive crown molding. Soothing for the senses a tranquil first floor master suite with trey ceiling, spa style BA, extra large soaking tub, custom tile shower and large walk-in closet. Upstairs, 3 spacious BDR each with walk-in closets and full BA, new upgraded premium carpet,plenty of storage with 3 closets in the hall, large media/game room.Greet the morning sun and in the evening release the day in your newly added screen porch and peaceful back yard. Amenities include a pool, clubhouse and playground. And you're so close to Wilmington's Historical Downtown's shops and dining and putting your toes in the ocean!
Last Agent to Sell the Property
Intracoastal Realty Corp License #261273 Listed on: 09/26/2020

Last Buyer's Agent
Nathan Hudson
Coastal Realty Associates LLC License #323446
Home Details
Home Type
- Single Family
Est. Annual Taxes
- $1,942
Year Built
- Built in 2015
Lot Details
- 8,276 Sq Ft Lot
- Lot Dimensions are 60x142
- Irrigation
- Property is zoned R-15
HOA Fees
- $45 Monthly HOA Fees
Home Design
- Brick Exterior Construction
- Slab Foundation
- Wood Frame Construction
- Shingle Roof
- Vinyl Siding
- Stick Built Home
Interior Spaces
- 2,617 Sq Ft Home
- 2-Story Property
- Tray Ceiling
- Ceiling height of 9 feet or more
- Ceiling Fan
- 1 Fireplace
- Thermal Windows
- Blinds
- Mud Room
- Living Room
- Formal Dining Room
- Bonus Room
- Pond Views
- Laundry Room
Kitchen
- Breakfast Area or Nook
- <<builtInMicrowave>>
- Dishwasher
- Disposal
Flooring
- Wood
- Carpet
- Tile
Bedrooms and Bathrooms
- 4 Bedrooms
- Primary Bedroom on Main
- Walk-in Shower
Parking
- 2 Car Attached Garage
- Driveway
Outdoor Features
- Spa
- Patio
- Porch
Utilities
- Central Air
- Heating Available
- Electric Water Heater
Listing and Financial Details
- Assessor Parcel Number 059ga005
Community Details
Overview
- Mallory Creek Plantation Subdivision
Amenities
- Clubhouse
Recreation
- Community Basketball Court
- Community Playground
- Community Pool
Ownership History
Purchase Details
Purchase Details
Home Financials for this Owner
Home Financials are based on the most recent Mortgage that was taken out on this home.Purchase Details
Home Financials for this Owner
Home Financials are based on the most recent Mortgage that was taken out on this home.Purchase Details
Similar Homes in Winnabow, NC
Home Values in the Area
Average Home Value in this Area
Purchase History
| Date | Type | Sale Price | Title Company |
|---|---|---|---|
| Warranty Deed | -- | Wortman Law Firm Pllc | |
| Warranty Deed | $317,500 | None Available | |
| Warranty Deed | $262,000 | None Available | |
| Warranty Deed | $43,000 | None Available |
Mortgage History
| Date | Status | Loan Amount | Loan Type |
|---|---|---|---|
| Previous Owner | $200,000 | New Conventional | |
| Previous Owner | $248,900 | New Conventional |
Property History
| Date | Event | Price | Change | Sq Ft Price |
|---|---|---|---|---|
| 02/25/2021 02/25/21 | Sold | $317,500 | -0.8% | $121 / Sq Ft |
| 01/08/2021 01/08/21 | Pending | -- | -- | -- |
| 12/04/2020 12/04/20 | For Sale | $319,900 | 0.0% | $122 / Sq Ft |
| 11/25/2020 11/25/20 | Pending | -- | -- | -- |
| 09/26/2020 09/26/20 | For Sale | $319,900 | +22.1% | $122 / Sq Ft |
| 12/21/2015 12/21/15 | Sold | $262,000 | +0.8% | $103 / Sq Ft |
| 11/10/2015 11/10/15 | Pending | -- | -- | -- |
| 11/22/2014 11/22/14 | For Sale | $259,900 | -- | $102 / Sq Ft |
Tax History Compared to Growth
Tax History
| Year | Tax Paid | Tax Assessment Tax Assessment Total Assessment is a certain percentage of the fair market value that is determined by local assessors to be the total taxable value of land and additions on the property. | Land | Improvement |
|---|---|---|---|---|
| 2024 | $2,741 | $382,580 | $70,000 | $312,580 |
| 2023 | $2,066 | $382,580 | $70,000 | $312,580 |
| 2022 | $2,066 | $236,240 | $40,000 | $196,240 |
| 2021 | $2,066 | $236,240 | $40,000 | $196,240 |
| 2020 | $1,972 | $236,240 | $40,000 | $196,240 |
| 2019 | $1,942 | $41,680 | $40,000 | $1,680 |
| 2018 | $1,964 | $21,900 | $20,000 | $1,900 |
| 2017 | $1,964 | $21,900 | $20,000 | $1,900 |
| 2016 | $1,848 | $21,900 | $20,000 | $1,900 |
| 2015 | $137 | $20,000 | $20,000 | $0 |
| 2014 | $129 | $20,000 | $20,000 | $0 |
Agents Affiliated with this Home
-
Carla Lewis

Seller's Agent in 2021
Carla Lewis
Intracoastal Realty Corp
(910) 509-7065
23 in this area
356 Total Sales
-
N
Buyer's Agent in 2021
Nathan Hudson
Coastal Realty Associates LLC
-
Kelly Sloop

Seller's Agent in 2015
Kelly Sloop
RE/MAX
(910) 408-4802
9 in this area
75 Total Sales
-
Jeff Domin
J
Buyer's Agent in 2015
Jeff Domin
RE/MAX
(910) 547-7429
193 in this area
415 Total Sales
Map
Source: Hive MLS
MLS Number: 100238459
APN: 059GA005
- 2197 N Palm Dr
- 737 Heartwood Dr
- 199 Tylers Cove Way
- 1230 Needleleaf Dr
- 207 N Palm Dr
- 699 Heartwood Dr
- 1115 Cloverdale Ct
- 182 Tylers Cove Way
- 2064 Blue Spruce Dr
- 555 Heartwood Dr
- 819 Merestone Dr
- 1105 Avebury Ct
- 613 Heartwood Dr
- 1121 Avebury Ct
- 642 Heartwood Dr
- 646 Heartwood Dr
- 808 Greystone Ct Unit 12B
- 1309 Wakefield Ct
- 368 St Kitts Way
- 235 Chambers St
