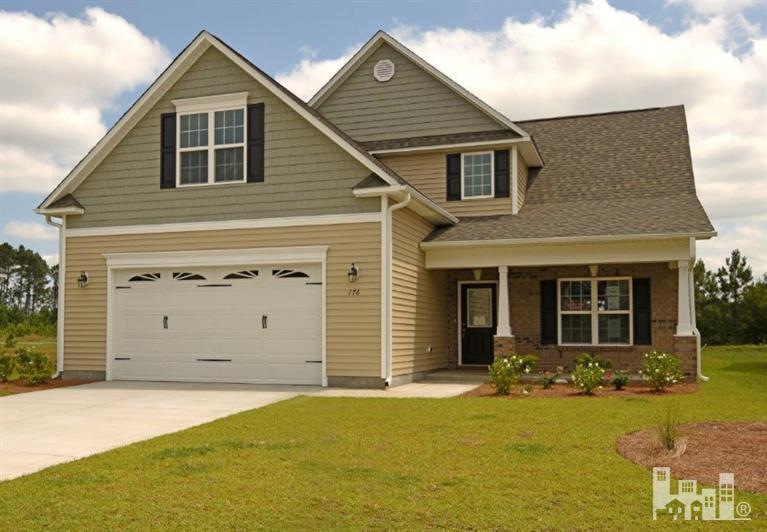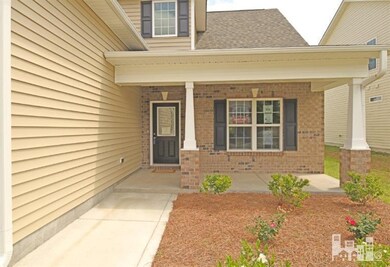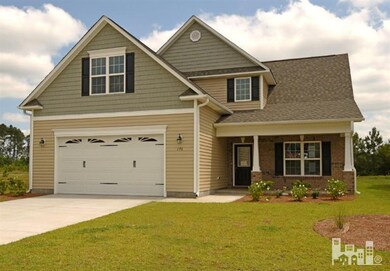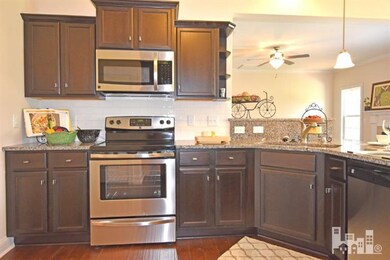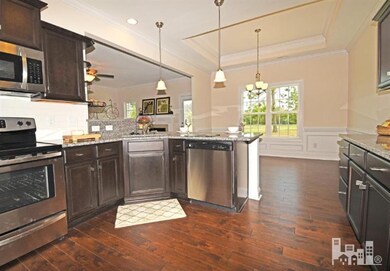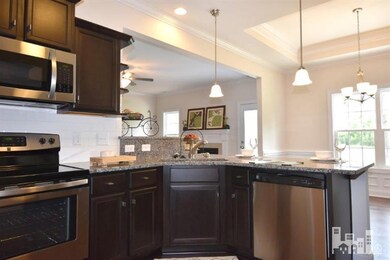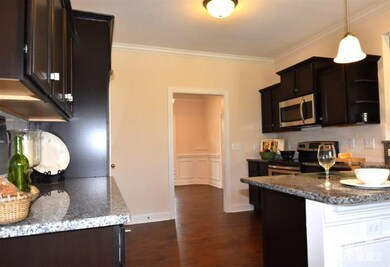
176 N Palm Dr Winnabow, NC 28479
Highlights
- Finished Room Over Garage
- Wood Flooring
- 1 Fireplace
- Clubhouse
- Main Floor Primary Bedroom
- Mud Room
About This Home
As of February 2021Price drastically reduced on this new Home by Howard Builders... Ready NOW to call home in new section of Mallory Creek..Homes on North Palm ..Great 2 Story 4 Bedroom, Plus finished bonus room!!! Downstairs Master Suite, luxury bath with custom tile shower and separate king sized soaking tub!! Formal Dining Room and breakfast nook both have trey ceilings..Gourmet Kitchen includes Stainless Appliances & Granite tops..Open entry foyer..Beautiful Wrought Iron Staircase...lots of attention to detail!! double garage..Rear Grilling Patio and covered rocking chair front porch..Home backs up to conservation area..This home has a lot of space for the $$$. Definitely the most custom features and attention to detail that has fast become a Howard Builders trademark. Community Pool & Clubhouse
Home Details
Home Type
- Single Family
Est. Annual Taxes
- $2,741
Year Built
- Built in 2015
Lot Details
- 8,276 Sq Ft Lot
- Lot Dimensions are 60 x 142
- Irrigation
- Property is zoned R-15
HOA Fees
- $40 Monthly HOA Fees
Home Design
- Brick Exterior Construction
- Slab Foundation
- Wood Frame Construction
- Shingle Roof
- Vinyl Siding
- Stick Built Home
Interior Spaces
- 2,542 Sq Ft Home
- 2-Story Property
- Ceiling Fan
- 1 Fireplace
- Thermal Windows
- Blinds
- Mud Room
- Living Room
- Formal Dining Room
- Home Security System
- Laundry Room
Kitchen
- <<builtInMicrowave>>
- Dishwasher
- Disposal
Flooring
- Wood
- Carpet
- Tile
Bedrooms and Bathrooms
- 4 Bedrooms
- Primary Bedroom on Main
Parking
- 2 Car Attached Garage
- Finished Room Over Garage
- Off-Street Parking
Outdoor Features
- Patio
- Porch
Utilities
- Forced Air Heating and Cooling System
Listing and Financial Details
- Assessor Parcel Number 059GA005
Community Details
Overview
- Mallory Creek Plantation Subdivision
- Maintained Community
Amenities
- Clubhouse
Recreation
- Community Pool
Ownership History
Purchase Details
Purchase Details
Home Financials for this Owner
Home Financials are based on the most recent Mortgage that was taken out on this home.Purchase Details
Home Financials for this Owner
Home Financials are based on the most recent Mortgage that was taken out on this home.Purchase Details
Similar Homes in the area
Home Values in the Area
Average Home Value in this Area
Purchase History
| Date | Type | Sale Price | Title Company |
|---|---|---|---|
| Warranty Deed | -- | Wortman Law Firm Pllc | |
| Warranty Deed | $317,500 | None Available | |
| Warranty Deed | $262,000 | None Available | |
| Warranty Deed | $43,000 | None Available |
Mortgage History
| Date | Status | Loan Amount | Loan Type |
|---|---|---|---|
| Previous Owner | $200,000 | New Conventional | |
| Previous Owner | $248,900 | New Conventional |
Property History
| Date | Event | Price | Change | Sq Ft Price |
|---|---|---|---|---|
| 02/25/2021 02/25/21 | Sold | $317,500 | -0.8% | $121 / Sq Ft |
| 01/08/2021 01/08/21 | Pending | -- | -- | -- |
| 12/04/2020 12/04/20 | For Sale | $319,900 | 0.0% | $122 / Sq Ft |
| 11/25/2020 11/25/20 | Pending | -- | -- | -- |
| 09/26/2020 09/26/20 | For Sale | $319,900 | +22.1% | $122 / Sq Ft |
| 12/21/2015 12/21/15 | Sold | $262,000 | +0.8% | $103 / Sq Ft |
| 11/10/2015 11/10/15 | Pending | -- | -- | -- |
| 11/22/2014 11/22/14 | For Sale | $259,900 | -- | $102 / Sq Ft |
Tax History Compared to Growth
Tax History
| Year | Tax Paid | Tax Assessment Tax Assessment Total Assessment is a certain percentage of the fair market value that is determined by local assessors to be the total taxable value of land and additions on the property. | Land | Improvement |
|---|---|---|---|---|
| 2024 | $2,741 | $382,580 | $70,000 | $312,580 |
| 2023 | $2,066 | $382,580 | $70,000 | $312,580 |
| 2022 | $2,066 | $236,240 | $40,000 | $196,240 |
| 2021 | $2,066 | $236,240 | $40,000 | $196,240 |
| 2020 | $1,972 | $236,240 | $40,000 | $196,240 |
| 2019 | $1,942 | $41,680 | $40,000 | $1,680 |
| 2018 | $1,964 | $21,900 | $20,000 | $1,900 |
| 2017 | $1,964 | $21,900 | $20,000 | $1,900 |
| 2016 | $1,848 | $21,900 | $20,000 | $1,900 |
| 2015 | $137 | $20,000 | $20,000 | $0 |
| 2014 | $129 | $20,000 | $20,000 | $0 |
Agents Affiliated with this Home
-
Carla Lewis

Seller's Agent in 2021
Carla Lewis
Intracoastal Realty Corp
(910) 509-7065
23 in this area
356 Total Sales
-
N
Buyer's Agent in 2021
Nathan Hudson
Coastal Realty Associates LLC
-
Kelly Sloop

Seller's Agent in 2015
Kelly Sloop
RE/MAX
(910) 408-4802
9 in this area
75 Total Sales
-
Jeff Domin
J
Buyer's Agent in 2015
Jeff Domin
RE/MAX
(910) 547-7429
190 in this area
409 Total Sales
Map
Source: Hive MLS
MLS Number: 30514562
APN: 059GA005
- 2197 N Palm Dr
- 737 Heartwood Dr
- 199 Tylers Cove Way
- 1230 Needleleaf Dr
- 207 N Palm Dr
- 699 Heartwood Dr
- 1115 Cloverdale Ct
- 182 Tylers Cove Way
- 2064 Blue Spruce Dr
- 555 Heartwood Dr
- 819 Merestone Dr
- 1105 Avebury Ct
- 613 Heartwood Dr
- 1121 Avebury Ct
- 642 Heartwood Dr
- 646 Heartwood Dr
- 808 Greystone Ct Unit 12B
- 1309 Wakefield Ct
- 368 St Kitts Way
- 235 Chambers St
