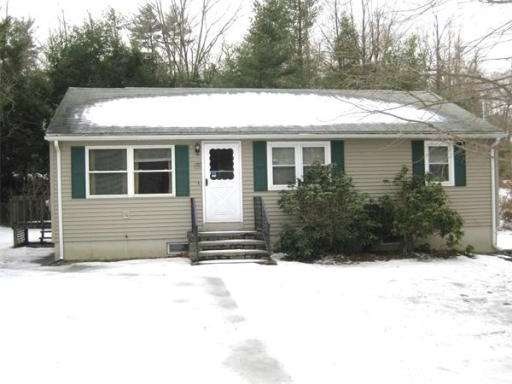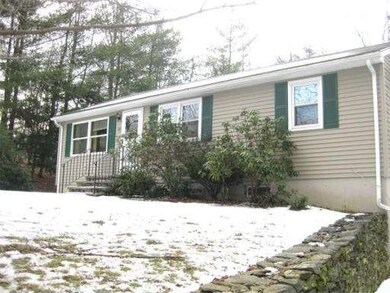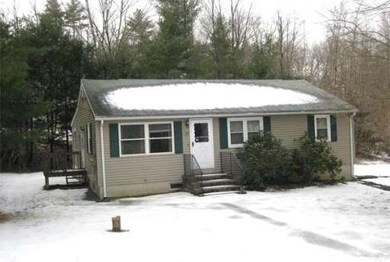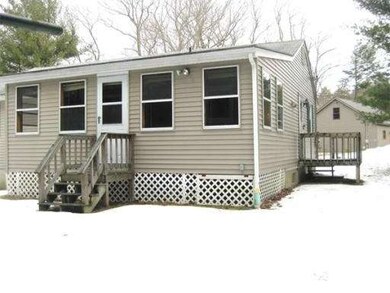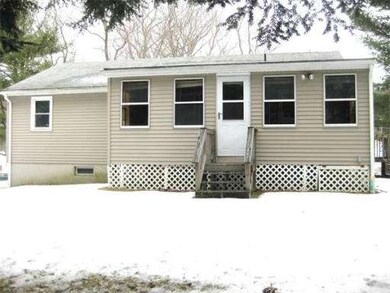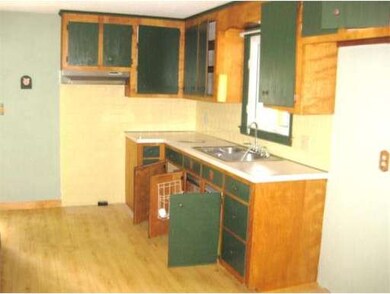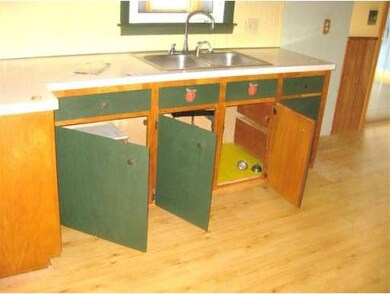
176 Nugget Dr Charlton, MA 01507
About This Home
As of May 2021COME FALL IN LOVE & MAKE THIS HOUSE A HOME! NEED MORE ROOM? THE LOWER LEVEL IS PERFECT FOR A 4TH BEDRM OR GAME ROOM! YOU'LL LOVE THE LARGE LIVING ROOM GREAT FOR ENTERTAINING,WONDERFUL SUN RM, NUGGET POND ACROSS THE ST. GOOD SIZE BEDRMS, MOVE IN AND MAKE IT YOUR OWN! MAX HOME, MINI PRICE! SOLD AS IS, CALL NOW THIS WON'T LAST! SEE DOCS FOR WKSHT /PROOF OF FUNDS WITH OFFERS. FOR SELLER FINANCING INCENTIVES, AGENTS AND BUYERS ARE REQUESTED TO CONTACT OUR CHASE LOAN OFFICER...CALL US FOR DETAILS.
Home Details
Home Type
Single Family
Est. Annual Taxes
$4,334
Year Built
1971
Lot Details
0
Listing Details
- Lot Description: Paved Drive
- Special Features: 20
- Property Sub Type: Detached
- Year Built: 1971
Interior Features
- Has Basement: Yes
- Primary Bathroom: No
- Number of Rooms: 5
- Amenities: Golf Course, Laundromat, House of Worship, Public School
- Flooring: Wood, Tile, Laminate
- Interior Amenities: Cable Available
- Basement: Full, Finished, Walk Out, Interior Access, Concrete Floor
- Bedroom 2: First Floor, 14X9
- Bedroom 3: First Floor, 12X9
- Bathroom #1: First Floor, 6X6
- Kitchen: First Floor, 20X8
- Living Room: First Floor, 16X14
- Master Bedroom: First Floor, 14X12
- Master Bedroom Description: Closet, Hard Wood Floor
Exterior Features
- Construction: Frame
- Exterior: Vinyl
- Exterior Features: Gutters, Storage Shed, Screens
- Foundation: Poured Concrete
Garage/Parking
- Parking: Paved Driveway
- Parking Spaces: 4
Utilities
- Hot Water: Electric
Ownership History
Purchase Details
Home Financials for this Owner
Home Financials are based on the most recent Mortgage that was taken out on this home.Purchase Details
Home Financials for this Owner
Home Financials are based on the most recent Mortgage that was taken out on this home.Purchase Details
Home Financials for this Owner
Home Financials are based on the most recent Mortgage that was taken out on this home.Purchase Details
Similar Homes in Charlton, MA
Home Values in the Area
Average Home Value in this Area
Purchase History
| Date | Type | Sale Price | Title Company |
|---|---|---|---|
| Not Resolvable | $340,000 | None Available | |
| Not Resolvable | $232,000 | -- | |
| Not Resolvable | $118,500 | -- | |
| Foreclosure Deed | $237,365 | -- | |
| Foreclosure Deed | $237,365 | -- |
Mortgage History
| Date | Status | Loan Amount | Loan Type |
|---|---|---|---|
| Open | $256,800 | Purchase Money Mortgage | |
| Closed | $256,800 | Purchase Money Mortgage | |
| Previous Owner | $227,797 | FHA | |
| Previous Owner | $134,000 | Stand Alone Refi Refinance Of Original Loan | |
| Previous Owner | $132,942 | FHA | |
| Previous Owner | $242,000 | No Value Available | |
| Previous Owner | $195,601 | No Value Available | |
| Previous Owner | $183,475 | No Value Available |
Property History
| Date | Event | Price | Change | Sq Ft Price |
|---|---|---|---|---|
| 05/04/2021 05/04/21 | Sold | $340,000 | +7.9% | $218 / Sq Ft |
| 03/23/2021 03/23/21 | Pending | -- | -- | -- |
| 03/17/2021 03/17/21 | For Sale | $315,000 | +35.8% | $202 / Sq Ft |
| 08/03/2015 08/03/15 | Sold | $232,000 | 0.0% | $149 / Sq Ft |
| 07/06/2015 07/06/15 | Pending | -- | -- | -- |
| 06/12/2015 06/12/15 | Off Market | $232,000 | -- | -- |
| 06/07/2015 06/07/15 | For Sale | $225,000 | +89.9% | $144 / Sq Ft |
| 05/17/2012 05/17/12 | Sold | $118,500 | 0.0% | $114 / Sq Ft |
| 05/16/2012 05/16/12 | Pending | -- | -- | -- |
| 05/15/2012 05/15/12 | Off Market | $118,500 | -- | -- |
| 03/08/2012 03/08/12 | Price Changed | $114,500 | -8.0% | $110 / Sq Ft |
| 01/25/2012 01/25/12 | For Sale | $124,500 | -- | $120 / Sq Ft |
Tax History Compared to Growth
Tax History
| Year | Tax Paid | Tax Assessment Tax Assessment Total Assessment is a certain percentage of the fair market value that is determined by local assessors to be the total taxable value of land and additions on the property. | Land | Improvement |
|---|---|---|---|---|
| 2025 | $4,334 | $389,400 | $81,600 | $307,800 |
| 2024 | $4,190 | $369,500 | $81,600 | $287,900 |
| 2023 | $4,123 | $338,800 | $78,900 | $259,900 |
| 2022 | $3,717 | $279,700 | $62,600 | $217,100 |
| 2021 | $3,172 | $211,300 | $59,900 | $151,400 |
| 2020 | $3,157 | $211,300 | $59,900 | $151,400 |
| 2019 | $3,121 | $211,300 | $59,900 | $151,400 |
| 2018 | $2,853 | $211,300 | $59,900 | $151,400 |
| 2017 | $2,572 | $182,400 | $54,400 | $128,000 |
| 2016 | $2,287 | $166,000 | $54,400 | $111,600 |
| 2015 | $2,228 | $166,000 | $54,400 | $111,600 |
| 2014 | $2,313 | $182,700 | $69,400 | $113,300 |
Agents Affiliated with this Home
-
The Goneau Group

Seller's Agent in 2021
The Goneau Group
Keller Williams Realty North Central
(508) 868-4090
4 in this area
170 Total Sales
-
Susan Tittle
S
Seller's Agent in 2015
Susan Tittle
Susan David's Realty
(774) 230-3665
15 in this area
37 Total Sales
-
Kim Delia

Seller's Agent in 2012
Kim Delia
Laer Realty
(508) 331-6699
4 in this area
52 Total Sales
Map
Source: MLS Property Information Network (MLS PIN)
MLS Number: 71334861
APN: CHAR-000020AB000000-000002
- 116 Nugget Dr
- Lot 2 Gould Rd
- 366 Stafford St
- 7 Hycrest Rd
- 8 Hycrest Rd
- 190 Stafford St
- Lot 3 Smith Rd
- Lot 4 Smith Rd
- Lot 1 Smith Rd
- Lot 5 Smith Rd
- 40 Carroll Hill Rd
- 44 Hycrest Rd
- 8 New Spencer Rd
- 199 Center Depot Rd
- 0 N Sturbridge Rd Unit 73360138
- 3 Hayes Pond Cir
- 0 Hammond St
- 91 Clark Rd
- 8 Northside Rd
- 5 Northside Rd
