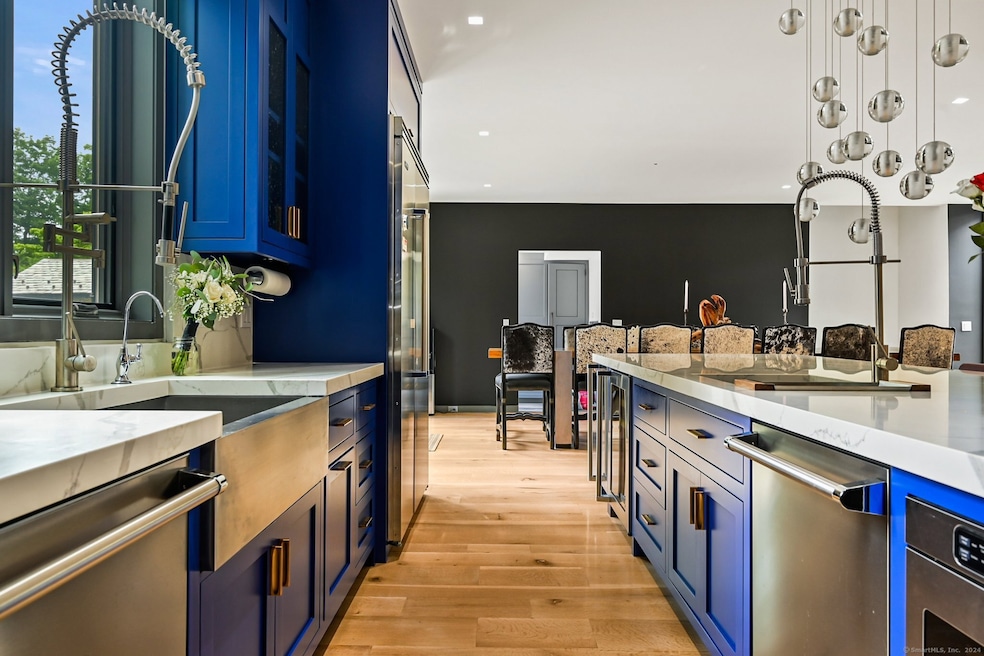
176 Ponus Ave Norwalk, CT 06850
West Norwalk NeighborhoodHighlights
- Beach Access
- Cabana
- Open Floorplan
- Brien Mcmahon High School Rated A-
- 1.57 Acre Lot
- Colonial Architecture
About This Home
As of August 2024Nestled near the Merrit Parkway on the tranquil West Norwalk-New Canaan border. This modern colonial single-family home, rebuilt in 2019, retains only the garage from the previous structure, which was added in the 2000s. This magnificent house boasts 5,397 square feet of living space. The exterior features high-quality stucco and natural stone accents, complemented by a durable slate roof designed to last a lifetime. Upon entering, you'll be greeted by high ceilings, hardwood floors, abundant light, and an open-concept layout. The living room includes an elegant fireplace, and the kitchen, equipped with high-end appliances and designed with sophisticated taste, is perfect for entertaining. The formal dining room exudes elegance, with glass doors leading to the stunning patio. The first level also includes a spacious office with built-in bookshelves and a desk, a versatile room suitable for a playroom or guest room, and a functional and stylish half bathroom. Ascending to the second floor, you'll notice the stairway's refined design, featuring a glass wall on one side and stone on the other. The master bedroom with a private en-suite bathroom and a large closet. Adjacent to the master bedroom is a spacious room perfect for a gym or family room, complete with its own bathroom, closet, and jacuzzi. Down the hall, you will find three additional bedrooms; two share a bathroom, while the third has a private bathroom. A convenient laundry room is also located on the second floor
Last Agent to Sell the Property
William Raveis Real Estate License #RES.0818613 Listed on: 06/17/2024

Home Details
Home Type
- Single Family
Est. Annual Taxes
- $23,402
Year Built
- Built in 2019
Lot Details
- 1.57 Acre Lot
- Level Lot
- Property is zoned A3
Home Design
- Colonial Architecture
- Modern Architecture
- Concrete Foundation
- Stone Frame
- Slate Roof
- Stone Siding
- Stucco Exterior
- Stone
Interior Spaces
- 5,397 Sq Ft Home
- Open Floorplan
- Wired For Sound
- 2 Fireplaces
- Bonus Room
- Workshop
Kitchen
- Built-In Oven
- Gas Cooktop
- Microwave
- Ice Maker
- Dishwasher
- Disposal
Bedrooms and Bathrooms
- 4 Bedrooms
Laundry
- Laundry Room
- Laundry on upper level
- Dryer
- Washer
Attic
- Pull Down Stairs to Attic
- Attic or Crawl Hatchway Insulated
Partially Finished Basement
- Partial Basement
- Crawl Space
Home Security
- Smart Lights or Controls
- Smart Thermostat
Parking
- 2 Car Garage
- Private Driveway
Eco-Friendly Details
- Energy-Efficient Lighting
Outdoor Features
- Cabana
- Beach Access
- Shed
- Outdoor Grill
Schools
- Fox Run Elementary School
- Ponus Ridge Middle School
- Brien Mcmahon High School
Utilities
- Central Air
- Private Company Owned Well
- Tankless Water Heater
Listing and Financial Details
- Exclusions: Hot tub and grill in the patio are optional.
- Assessor Parcel Number 247243
Similar Homes in the area
Home Values in the Area
Average Home Value in this Area
Property History
| Date | Event | Price | Change | Sq Ft Price |
|---|---|---|---|---|
| 08/27/2024 08/27/24 | Sold | $1,700,000 | +0.1% | $315 / Sq Ft |
| 08/23/2024 08/23/24 | Pending | -- | -- | -- |
| 06/21/2024 06/21/24 | For Sale | $1,699,000 | +331.2% | $315 / Sq Ft |
| 07/25/2016 07/25/16 | Sold | $394,000 | -2.7% | $152 / Sq Ft |
| 04/16/2016 04/16/16 | Pending | -- | -- | -- |
| 03/25/2016 03/25/16 | For Sale | $404,900 | -- | $157 / Sq Ft |
Tax History Compared to Growth
Agents Affiliated with this Home
-
Carina Caballeros

Seller's Agent in 2024
Carina Caballeros
William Raveis Real Estate
(203) 202-4608
4 in this area
31 Total Sales
-
Robbie Blosio

Buyer's Agent in 2024
Robbie Blosio
William Pitt
(203) 249-7164
4 in this area
78 Total Sales
-
Glenn Stavens

Seller's Agent in 2016
Glenn Stavens
Aspen Realty Group
(860) 712-5621
84 Total Sales
-
N
Buyer's Agent in 2016
Non Member
SmartMLS II, Inc.
Map
Source: SmartMLS
MLS Number: 24026188
APN: NORW D:5 B:53 L:3
- 22 Douglas Dr
- 230 New Canaan Ave Unit 2
- 19 Huckleberry Dr S
- 28 Fox Run Rd
- 16 Fullmar Ln
- 10 Ells St
- 5 Lookout Rd
- 79 Comstock Hill Ave
- 23 Harris St
- 32 Bartlett Ave
- 133 Buttery Rd
- 15 Pocconock Trail
- 26 Silver Ridge Rd
- 5 Betmarlea Rd
- 27 Ponus Ave
- 587 Carter St
- 38 Silvermine Ave
- 6 Arlington St
- 11 Alewives Rd
- 180 N Taylor Ave
