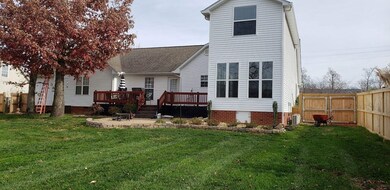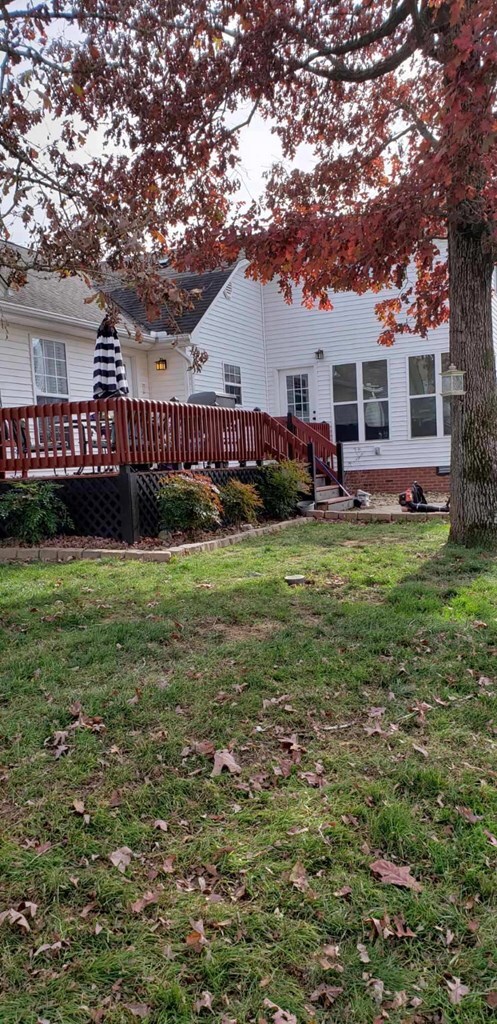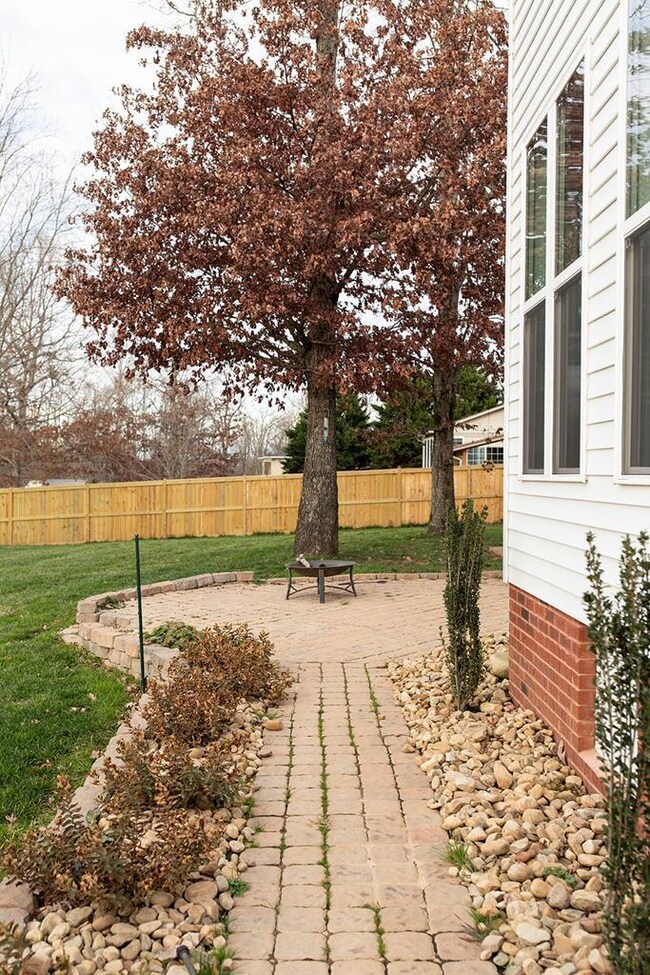
176 Prosperity Dr Baxter, TN 38544
Highlights
- Above Ground Pool
- 1 Fireplace
- No HOA
- Vaulted Ceiling
- Sun or Florida Room
- Cul-De-Sac
About This Home
As of January 2021Beautiful 3 bedroom, 3 full bath open floor plan with new 11 x 19 bonus room, sun room sitting on a well manicured 1 acre lot in Prosperity Point Subdivision. Hardwood floors and carpet in the bedrooms. Wood deck and paved patio, leads you to a large above ground pool area with a large wooden deck perfect for entertaining. New wooden fence installed this summer and another open lot in the back with a large berry garden and fruit trees followed by a large wooded area. This home has the best of both worlds, subdivision life but also the privacy of sitting on a cul-de-sac. Won't last Long!
Last Agent to Sell the Property
Carey Davenport
American Way Real Estate Brokerage Phone: 9315269581 License #332817
Last Buyer's Agent
Carey Davenport
American Way Real Estate Brokerage Phone: 9315269581 License #332817
Home Details
Home Type
- Single Family
Est. Annual Taxes
- $1,413
Year Built
- Built in 2015
Lot Details
- 1 Acre Lot
- Cul-De-Sac
- Wood Fence
- Landscaped with Trees
- Garden
Home Design
- Frame Construction
- Composition Roof
- Shingle Siding
Interior Spaces
- 2,444 Sq Ft Home
- 2-Story Property
- Vaulted Ceiling
- Ceiling Fan
- 1 Fireplace
- Sun or Florida Room
- Crawl Space
- Laundry on main level
Kitchen
- Gas Oven
- Microwave
- Dishwasher
Bedrooms and Bathrooms
- 3 Bedrooms
- 3 Full Bathrooms
Parking
- 2 Car Attached Garage
- Garage Door Opener
- Open Parking
Pool
- Above Ground Pool
Schools
- Upperman Elementary And Middle School
- Upperman High School
Utilities
- Central Air
- Heating System Uses Natural Gas
- Electric Water Heater
- Septic Tank
Community Details
- No Home Owners Association
- Prosperity Pnte Subdivision
Listing and Financial Details
- Assessor Parcel Number 023.00
Map
Home Values in the Area
Average Home Value in this Area
Property History
| Date | Event | Price | Change | Sq Ft Price |
|---|---|---|---|---|
| 01/13/2021 01/13/21 | Sold | $284,000 | +64.2% | $116 / Sq Ft |
| 06/09/2016 06/09/16 | Sold | $173,000 | 0.0% | $92 / Sq Ft |
| 01/01/1970 01/01/70 | Off Market | $173,000 | -- | -- |
| 01/01/1970 01/01/70 | Off Market | $284,000 | -- | -- |
Tax History
| Year | Tax Paid | Tax Assessment Tax Assessment Total Assessment is a certain percentage of the fair market value that is determined by local assessors to be the total taxable value of land and additions on the property. | Land | Improvement |
|---|---|---|---|---|
| 2024 | $1,631 | $61,300 | $5,250 | $56,050 |
| 2023 | $1,631 | $61,300 | $5,250 | $56,050 |
| 2022 | $1,515 | $61,300 | $5,250 | $56,050 |
| 2021 | $1,510 | $57,450 | $5,250 | $52,200 |
| 2020 | $1,259 | $61,100 | $5,250 | $55,850 |
| 2019 | $1,413 | $48,300 | $5,250 | $43,050 |
| 2018 | $1,131 | $48,300 | $5,250 | $43,050 |
| 2017 | $1,131 | $41,425 | $5,250 | $36,175 |
| 2016 | $1,131 | $41,425 | $5,250 | $36,175 |
| 2015 | $1,162 | $41,425 | $5,250 | $36,175 |
| 2014 | $1,139 | $40,606 | $0 | $0 |
Mortgage History
| Date | Status | Loan Amount | Loan Type |
|---|---|---|---|
| Previous Owner | $200,000 | New Conventional | |
| Previous Owner | $102,000 | New Conventional | |
| Previous Owner | $65,500 | New Conventional | |
| Previous Owner | $169,866 | FHA | |
| Previous Owner | $126,400 | No Value Available | |
| Previous Owner | $31,600 | No Value Available | |
| Previous Owner | $65,000 | No Value Available |
Deed History
| Date | Type | Sale Price | Title Company |
|---|---|---|---|
| Quit Claim Deed | -- | -- | |
| Warranty Deed | $284,000 | None Available | |
| Warranty Deed | $173,000 | -- | |
| Deed | $158,000 | -- | |
| Deed | $158,000 | -- | |
| Warranty Deed | $147,000 | -- | |
| Deed | -- | -- | |
| Deed | -- | -- | |
| Deed | -- | -- |
Similar Homes in Baxter, TN
Source: Upper Cumberland Association of REALTORS®
MLS Number: 201740
APN: 055A-C-023.00
- 136 Prosperity Dr
- 186 W Minster Dr
- 261 Harris Ln
- 239 Harris Ln
- 271 Harris Ln
- 163 Nunally Dr
- 328 Oliver Way
- 312 Oliver Way
- 301 Oliver Way
- 156 Nunally Dr
- 6333 Nashville Hwy
- 629 Westgate Rd
- 870 Jack Lewis Rd
- 860 Jack Lewis Rd
- 4084 Charlton Square
- 1431 Clemmons Rd
- 1680 Old Gainesboro Rd
- 4060 Charlton Square
- 757 Westgate Rd






