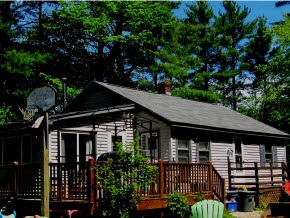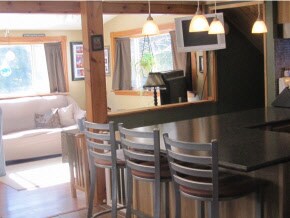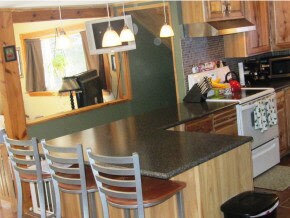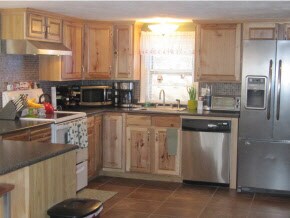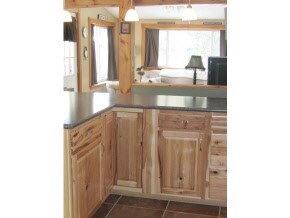
176 Rowell Rd W Brentwood, NH 03833
Highlights
- Countryside Views
- Deck
- Bathroom on Main Level
- Swasey Central School Rated A
- Wood Burning Stove
- Hard or Low Nap Flooring
About This Home
As of October 2020Welcome Home! COMPLETELY RENOVATED, inside and out! All you have to do is move in and enjoy the view! Love the outdoors?? You don't want to miss this one! This cozy 2 bedroom Ranch has recently been completely remodeled and has a brand new roof as well. The Eat in Kitchen boasts stunning Hickory Cabinets, beautiful tile flooring with an open floor plan and lots of counter space. BONUS ROOM in lower level adding additional living space and a walk in closet. New water heater as well!. Walk down the back yard hill with your fishing pole or canoe to the Exeter River. This home offers it all! Come Relax and Enjoy the views! Cheaper than renting!!
Last Agent to Sell the Property
Century 21 North East License #062289 Listed on: 02/26/2016

Home Details
Home Type
- Single Family
Est. Annual Taxes
- $5,102
Year Built
- 1960
Lot Details
- 0.47 Acre Lot
- Lot Sloped Up
- Property is zoned R/A
Parking
- Gravel Driveway
Home Design
- Concrete Foundation
- Shingle Roof
- Vinyl Siding
Interior Spaces
- 1-Story Property
- Ceiling Fan
- Wood Burning Stove
- Window Screens
- Combination Kitchen and Dining Room
- Countryside Views
- Fire and Smoke Detector
Kitchen
- Electric Range
- Dishwasher
Flooring
- Carpet
- Laminate
- Ceramic Tile
Bedrooms and Bathrooms
- 2 Bedrooms
- Bathroom on Main Level
- 1 Full Bathroom
Partially Finished Basement
- Walk-Out Basement
- Basement Storage
Accessible Home Design
- Hard or Low Nap Flooring
Outdoor Features
- Deck
- Shed
Utilities
- Heating System Uses Oil
- Heating System Uses Wood
- 100 Amp Service
- Private Water Source
- Drilled Well
- Water Heater
- Septic Tank
- Private Sewer
Listing and Financial Details
- Exclusions: Washer & Dryer
Ownership History
Purchase Details
Home Financials for this Owner
Home Financials are based on the most recent Mortgage that was taken out on this home.Purchase Details
Home Financials for this Owner
Home Financials are based on the most recent Mortgage that was taken out on this home.Purchase Details
Home Financials for this Owner
Home Financials are based on the most recent Mortgage that was taken out on this home.Purchase Details
Home Financials for this Owner
Home Financials are based on the most recent Mortgage that was taken out on this home.Purchase Details
Similar Home in the area
Home Values in the Area
Average Home Value in this Area
Purchase History
| Date | Type | Sale Price | Title Company |
|---|---|---|---|
| Warranty Deed | $378,000 | None Available | |
| Warranty Deed | $283,000 | None Available | |
| Warranty Deed | $196,533 | -- | |
| Not Resolvable | $135,000 | -- | |
| Foreclosure Deed | $200,000 | -- |
Mortgage History
| Date | Status | Loan Amount | Loan Type |
|---|---|---|---|
| Open | $364,770 | FHA | |
| Previous Owner | $226,400 | New Conventional | |
| Previous Owner | $192,940 | FHA | |
| Previous Owner | $25,000 | Unknown | |
| Previous Owner | $138,344 | Unknown | |
| Previous Owner | $136,339 | No Value Available | |
| Previous Owner | $205,000 | Unknown |
Property History
| Date | Event | Price | Change | Sq Ft Price |
|---|---|---|---|---|
| 05/31/2025 05/31/25 | Pending | -- | -- | -- |
| 05/19/2025 05/19/25 | For Sale | $450,000 | +59.0% | $429 / Sq Ft |
| 10/02/2020 10/02/20 | Sold | $283,000 | +1.4% | $286 / Sq Ft |
| 08/28/2020 08/28/20 | Pending | -- | -- | -- |
| 08/25/2020 08/25/20 | For Sale | $279,000 | 0.0% | $282 / Sq Ft |
| 08/17/2020 08/17/20 | Pending | -- | -- | -- |
| 08/12/2020 08/12/20 | For Sale | $279,000 | +48.4% | $282 / Sq Ft |
| 05/02/2016 05/02/16 | Sold | $188,000 | -2.3% | $172 / Sq Ft |
| 02/29/2016 02/29/16 | Pending | -- | -- | -- |
| 02/26/2016 02/26/16 | For Sale | $192,500 | -- | $176 / Sq Ft |
Tax History Compared to Growth
Tax History
| Year | Tax Paid | Tax Assessment Tax Assessment Total Assessment is a certain percentage of the fair market value that is determined by local assessors to be the total taxable value of land and additions on the property. | Land | Improvement |
|---|---|---|---|---|
| 2024 | $5,102 | $202,700 | $96,900 | $105,800 |
| 2023 | $4,770 | $202,700 | $96,900 | $105,800 |
| 2022 | $4,490 | $202,700 | $96,900 | $105,800 |
| 2021 | $4,508 | $202,700 | $96,900 | $105,800 |
| 2020 | $4,701 | $202,700 | $96,900 | $105,800 |
| 2019 | $4,775 | $172,400 | $75,000 | $97,400 |
| 2018 | $4,453 | $172,400 | $75,000 | $97,400 |
| 2017 | $4,274 | $172,400 | $75,000 | $97,400 |
| 2016 | $4,181 | $172,400 | $75,000 | $97,400 |
| 2015 | $4,000 | $172,400 | $75,000 | $97,400 |
| 2013 | $3,943 | $165,100 | $75,100 | $90,000 |
Agents Affiliated with this Home
-
Mike Proulx

Seller's Agent in 2025
Mike Proulx
Cameron Real Estate Group
(603) 785-9871
75 Total Sales
-
Deborah Stone-Jackson
D
Seller's Agent in 2020
Deborah Stone-Jackson
BHHS Verani Londonderry
(603) 770-3093
1 in this area
65 Total Sales
-
M
Buyer's Agent in 2020
Michael Martin
Venture Real Estate, Inc.
-
Darlene Morin

Seller's Agent in 2016
Darlene Morin
Century 21 North East
(603) 548-6944
1 in this area
16 Total Sales
Map
Source: PrimeMLS
MLS Number: 4473128
APN: BREN-000214-000076
- 31 Robinson St
- 155 Middle Rd
- 98 Dudley Rd
- 33 Block Dr
- 57 Northrup Dr
- 59 Middle Rd
- 210 Pickpocket Rd
- 59 Deer Hill Rd
- 71 Deer Hill Rd
- 174 Brentwood Rd
- 0 Pine Rd Unit 73192426
- 0 Pine Rd Unit 4981823
- 72 Crawley Falls Rd
- 9 Deerhaven Dr
- 2 Stone Creek Dr
- 8 Stone Creek Dr
- 9 Stone Creek Dr
- 316 South Rd
- 54 Three Ponds Dr
- 83 Three Ponds Dr
