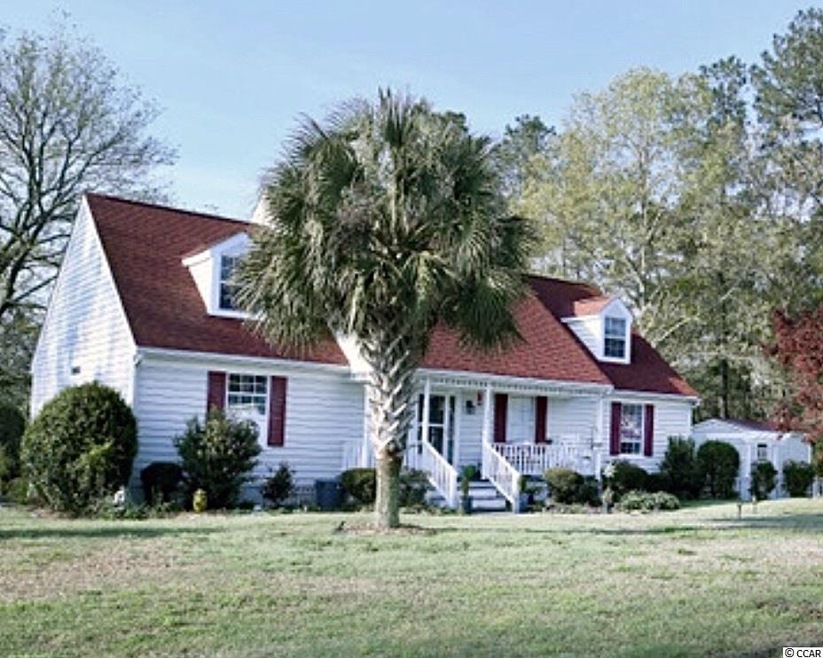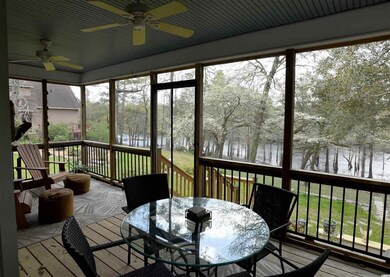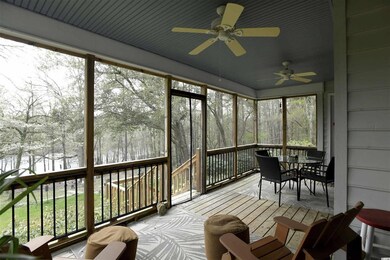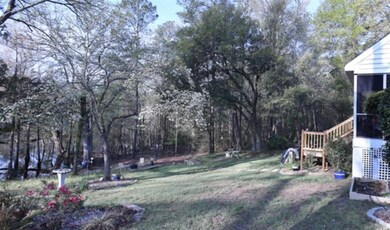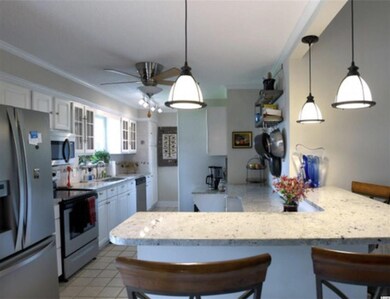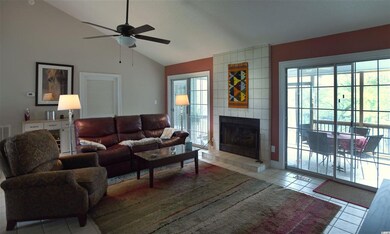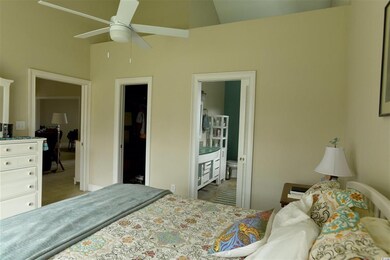
176 Royals Cir Conway, SC 29526
Highlights
- Stream or River on Lot
- Soaking Tub and Shower Combination in Primary Bathroom
- Main Floor Primary Bedroom
- Vaulted Ceiling
- Low Country Architecture
- Loft
About This Home
As of May 2021Enjoy your morning coffee on the screened porch as the mist rises off the Waccamaw River. This three-bedroom, two-bath riverfront cottage can be your weekend getaway or full-time happy place. The house is nestled in a park-like setting above the river that is the perfect spot for gatherings with family and friends. This home has character galore! Inside you’ll find a terrific split bedroom plan. The master bedroom boasts a view of the river, walk-in closet and a renovated bathroom with dual sinks, a walk-in shower and soaking tub. The second bedroom also has a view of the river and features a loft that offers additional space that could be used as a perfect work-from-home location. The renovated kitchen includes beautiful granite countertops, stainless appliances and a breakfast bar. It opens onto the living room with a cathedral ceiling, and a formal dining room for entertaining. Two glass doors lead from the living room to the screened porch that overlooks the back yard. Be sure to ask your agent to go over the full list of upgrades and renovations. This is a one-of-a-kind piece of paradise, secluded but close enough to S.C. 22 to get you to all the Grand Strand’s many attractions and activities. Highway 905 takes you straight into the old-town charm of Conway and its Riverwalk. This is one you won’t want to miss!
Last Agent to Sell the Property
Realty ONE Group DocksideSouth License #7192 Listed on: 03/29/2021

Home Details
Home Type
- Single Family
Est. Annual Taxes
- $3,631
Year Built
- Built in 1993
Lot Details
- 0.71 Acre Lot
- Rectangular Lot
Parking
- Driveway
Home Design
- Low Country Architecture
- Siding
- Tile
Interior Spaces
- 1,776 Sq Ft Home
- Vaulted Ceiling
- Ceiling Fan
- Window Treatments
- Insulated Doors
- Entrance Foyer
- Formal Dining Room
- Loft
- Screened Porch
- Crawl Space
- Fire and Smoke Detector
- Washer and Dryer Hookup
Kitchen
- Breakfast Bar
- Range
- Microwave
- Dishwasher
- Stainless Steel Appliances
- Solid Surface Countertops
Flooring
- Carpet
- Vinyl
Bedrooms and Bathrooms
- 3 Bedrooms
- Primary Bedroom on Main
- Split Bedroom Floorplan
- Walk-In Closet
- Bathroom on Main Level
- 2 Full Bathrooms
- Dual Vanity Sinks in Primary Bathroom
- Soaking Tub and Shower Combination in Primary Bathroom
Outdoor Features
- Stream or River on Lot
Utilities
- Central Heating and Cooling System
- Water Heater
- Phone Available
- Cable TV Available
Ownership History
Purchase Details
Purchase Details
Home Financials for this Owner
Home Financials are based on the most recent Mortgage that was taken out on this home.Purchase Details
Home Financials for this Owner
Home Financials are based on the most recent Mortgage that was taken out on this home.Purchase Details
Similar Homes in Conway, SC
Home Values in the Area
Average Home Value in this Area
Purchase History
| Date | Type | Sale Price | Title Company |
|---|---|---|---|
| Warranty Deed | -- | -- | |
| Warranty Deed | $290,000 | -- | |
| Deed | $190,000 | -- | |
| Deed | $10,000 | -- |
Mortgage History
| Date | Status | Loan Amount | Loan Type |
|---|---|---|---|
| Previous Owner | $261,000 | New Conventional |
Property History
| Date | Event | Price | Change | Sq Ft Price |
|---|---|---|---|---|
| 05/26/2021 05/26/21 | Sold | $290,000 | +2.5% | $163 / Sq Ft |
| 03/29/2021 03/29/21 | For Sale | $283,000 | +48.9% | $159 / Sq Ft |
| 08/31/2012 08/31/12 | Sold | $190,000 | -11.6% | $109 / Sq Ft |
| 07/03/2012 07/03/12 | Pending | -- | -- | -- |
| 06/07/2012 06/07/12 | For Sale | $215,000 | -- | $123 / Sq Ft |
Tax History Compared to Growth
Tax History
| Year | Tax Paid | Tax Assessment Tax Assessment Total Assessment is a certain percentage of the fair market value that is determined by local assessors to be the total taxable value of land and additions on the property. | Land | Improvement |
|---|---|---|---|---|
| 2024 | $3,631 | $5,264 | $1,180 | $4,084 |
| 2023 | $3,631 | $5,264 | $1,180 | $4,084 |
| 2021 | $4,531 | $11,153 | $5,027 | $6,126 |
| 2020 | $328 | $7,435 | $3,351 | $4,084 |
| 2019 | $328 | $7,435 | $3,351 | $4,084 |
| 2018 | $0 | $4,948 | $1,340 | $3,608 |
| 2017 | $440 | $4,948 | $1,340 | $3,608 |
| 2016 | -- | $4,948 | $1,340 | $3,608 |
| 2015 | $440 | $4,949 | $1,341 | $3,608 |
| 2014 | $407 | $4,949 | $1,341 | $3,608 |
Agents Affiliated with this Home
-

Seller's Agent in 2021
Karen Craigo
Realty ONE Group DocksideSouth
(843) 222-0958
13 Total Sales
-

Buyer's Agent in 2021
The Morales Group
RE/MAX
(843) 450-5566
87 Total Sales
-

Seller's Agent in 2012
Ty Bellamy
RE/MAX
(843) 602-7873
514 Total Sales
Map
Source: Coastal Carolinas Association of REALTORS®
MLS Number: 2106908
APN: 29910020003
- 0 S Carolina 905
- Rivercrest II Plan at Westwood Reserve
- Georgetown Plan at Ambridge
- Camden Plan at Ambridge
- Savannah Plan at Ambridge
- Conway Plan at Ambridge
- Windsor Plan at Ambridge
- Wisteria II Plan at Westfield
- Courtland II Plan at Westfield
- Grayson II Plan at Westwood Reserve
- Carolyn II Plan at Westwood Reserve
- Courtland II Plan at Westwood Reserve
- Rivercrest II Plan at Westfield
- Addison II Plan at Westfield
- Bailey II Plan at Westfield
- Barnard II Plan at Westwood Reserve
- Briarwood II Plan at White Oak Estates
- Dillon II Plan at Shady Grove
- Glendale II Plan at White Oak Estates
- Barnard II Plan at Shady Grove
