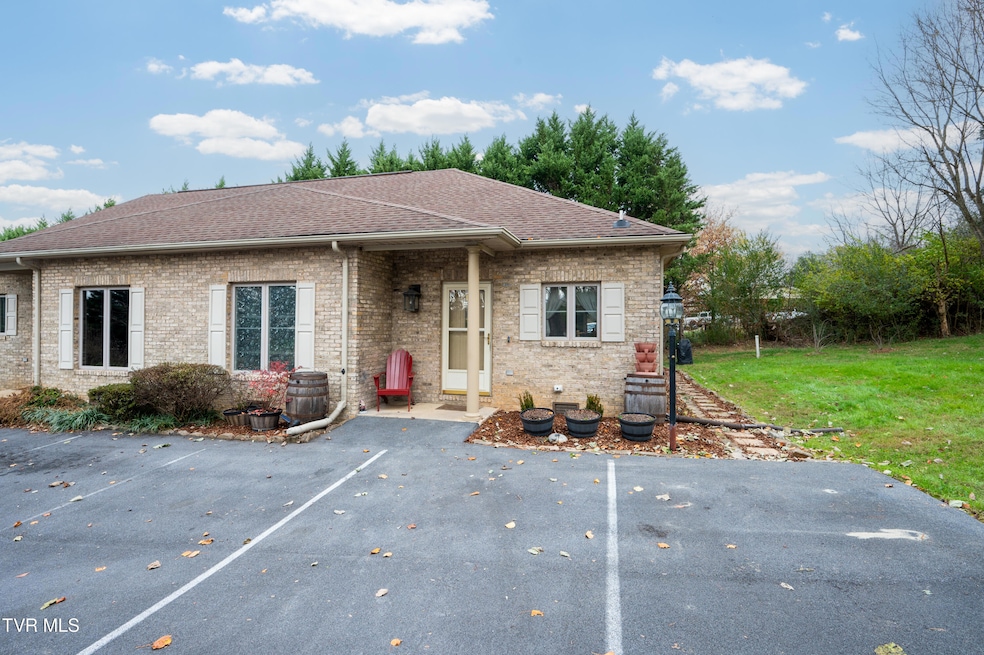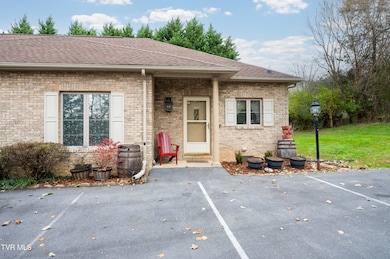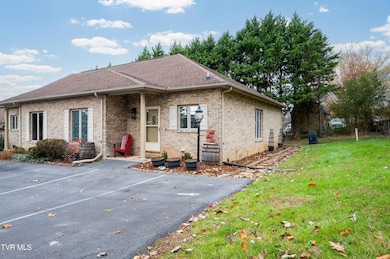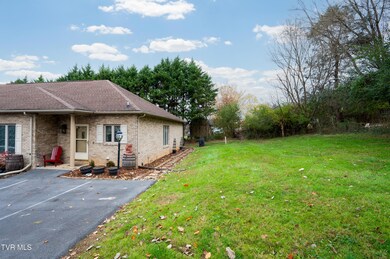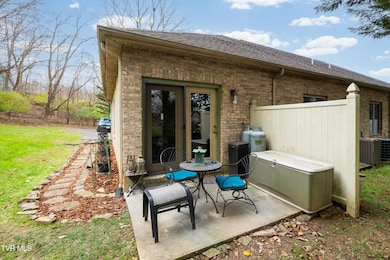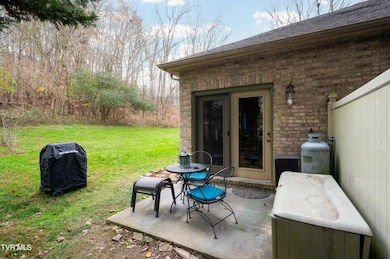
176 S Austin Springs Rd Unit 12 Johnson City, TN 37601
Highlights
- Wood Flooring
- Front Porch
- Patio
- Fairmont Elementary School Rated A
- Double Pane Windows
- Landscaped
About This Home
As of May 2025Looking for a unique and cozy place to call home? This end-unit, all-brick condo in Johnson City might be the one for you! All on one level, it offers 2 bedrooms, 2 bathrooms, and everything you need for comfortable living. As you step inside, you'll find a welcoming kitchen that overlooks a spacious living area, complete with a stunning stone fireplace and room for dining. The primary bedroom features an en-suite bathroom with a luxurious Safe Step walk-in tub, equipped with a shower add-on, hydro massage, and light therapy. The second bedroom, currently set up as a double office, provides plenty of space and versatility, with a second bathroom conveniently located in the hall. Other features include a brand new HVAC system as well as an electric tankless water heater for on demand hot water. Outside, you can relax in the cozy sitting area or enjoy the large green space nearby, perfect for outdoor activities and added privacy. Schedule your showing today and see the charm for yourself!*All information to be verified by Buyer/Buyer's Agent.
Last Agent to Sell the Property
Century 21 Legacy Fort Henry License #314995 Listed on: 12/03/2024

Property Details
Home Type
- Condominium
Year Built
- Built in 2004
Lot Details
- Landscaped
- Property is in good condition
HOA Fees
- $125 Monthly HOA Fees
Home Design
- Patio Home
- Brick Exterior Construction
- Shingle Roof
Interior Spaces
- 1,056 Sq Ft Home
- 1-Story Property
- Double Pane Windows
- Living Room with Fireplace
- Crawl Space
Kitchen
- Range
- Microwave
- Dishwasher
Flooring
- Wood
- Tile
Bedrooms and Bathrooms
- 2 Bedrooms
- 2 Full Bathrooms
Laundry
- Dryer
- Washer
Outdoor Features
- Patio
- Front Porch
Schools
- Fairmont Elementary School
- Indian Trail Middle School
- Science Hill High School
Utilities
- Central Heating and Cooling System
- Heat Pump System
Community Details
- Willows Grove Condos
- Willows Grove Subdivision
- FHA/VA Approved Complex
Listing and Financial Details
- Assessor Parcel Number 030n A 005.12
Similar Homes in the area
Home Values in the Area
Average Home Value in this Area
Property History
| Date | Event | Price | Change | Sq Ft Price |
|---|---|---|---|---|
| 05/30/2025 05/30/25 | Sold | $214,000 | 0.0% | $203 / Sq Ft |
| 04/10/2025 04/10/25 | Pending | -- | -- | -- |
| 03/31/2025 03/31/25 | Off Market | $214,000 | -- | -- |
| 01/09/2025 01/09/25 | Price Changed | $219,500 | -1.9% | $208 / Sq Ft |
| 12/03/2024 12/03/24 | For Sale | $223,750 | -- | $212 / Sq Ft |
Tax History Compared to Growth
Agents Affiliated with this Home
-
Chris McMeans
C
Seller's Agent in 2025
Chris McMeans
Century 21 Legacy Fort Henry
(423) 914-0450
185 Total Sales
-
Sherry Ludecker

Buyer's Agent in 2025
Sherry Ludecker
KW Johnson City
(423) 742-5757
271 Total Sales
Map
Source: Tennessee/Virginia Regional MLS
MLS Number: 9974017
- 1039 Traders Walk
- 1035 Clearwater Ln
- 333 Arrowhead Dr
- 341 Arrowhead Dr
- 349 Arrowhead Dr
- 357 Arrowhead Dr
- 365 Arrowhead Dr
- 272 Arrowhead Dr
- 373 Arrowhead Dr
- 312 Arrowhead Dr
- 381 Arrowhead Dr
- 389 Arrowhead Dr
- 336 Arrowhead Dr
- 344 Arrowhead Dr
- 397 Arrowhead Dr
- 405 Arrowhead Dr
- 368 Arrowhead Dr
- 413 Arrowhead Dr
- 376 Arrowhead Dr
- 384 Arrowhead Dr
