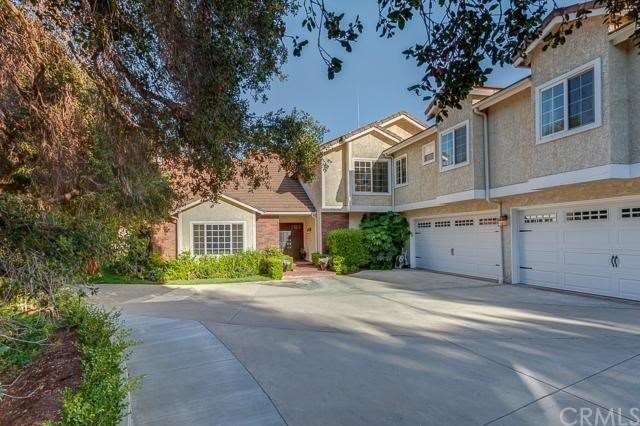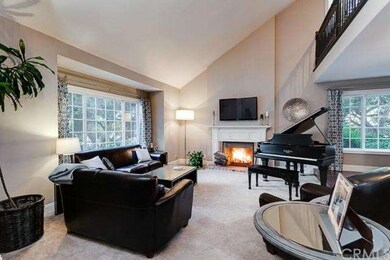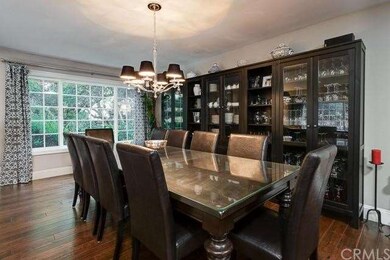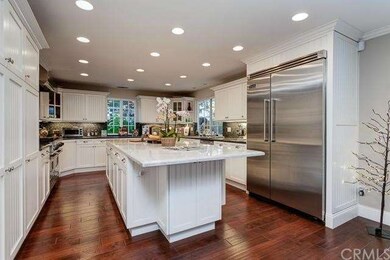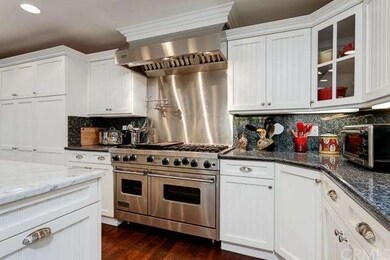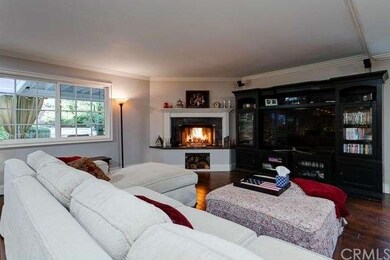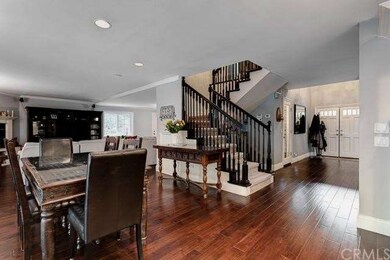
176 Shady Grove Ln Thousand Oaks, CA 91361
Estimated Value: $2,273,000 - $3,120,338
Highlights
- Wine Cellar
- In Ground Spa
- Primary Bedroom Suite
- Acacia Elementary School Rated A-
- Solar Power System
- 1.78 Acre Lot
About This Home
As of August 2014Gorgeous estate-sized home on a 1.75 acre, private, cul-de-sac lot near the Los Padres National Forest and the Los Robles Golf Course. The completely updated home features hardwood floors, 4+ car garage, walk-in temperature controlled wine room, loft, large playroom, two fireplaces, a downstairs master suite and an upstairs master with separate office & spacious balcony. The chefs kitchen boasts granite and marble counter tops, a large island and high-end stainless steel Viking appliances.
This home is ideal for entertainers, as the kitchen opens up to the most amazing back yard, featuring a salt-water pool, substantial lawn areas, beautiful landscaping and even a separate vegetable garden. You and your guests can also enjoy the backyard from the elegant covered BBQ island, that features a 53" Viking grill (with sear-heat technology), fridge, stainless steel sink, inferred heat, ceiling fan and a HD TV - so you don't miss the game.
There is a stately entrance up a long circular driveway with 3 large oak trees providing a canopy of shade. The dual water heaters and 3 zone AC/Heating keep everything comfortable and the solar panels (hidden on the roof), keep the utility bills in check.
Last Agent to Sell the Property
john maclean
Showcase Homes Realty & Invest License #01161285 Listed on: 06/26/2014
Home Details
Home Type
- Single Family
Est. Annual Taxes
- $17,446
Year Built
- Built in 1979
Lot Details
- 1.78 Acre Lot
- Cul-De-Sac
- Wrought Iron Fence
Parking
- 4 Car Attached Garage
- Parking Available
- Circular Driveway
Home Design
- Tile Roof
- Concrete Roof
Interior Spaces
- 4,828 Sq Ft Home
- 2-Story Property
- Wine Cellar
- Family Room with Fireplace
- Living Room with Fireplace
- Loft
- Views of Hills
Bedrooms and Bathrooms
- 6 Bedrooms
- Primary Bedroom on Main
- Primary Bedroom Suite
- Double Master Bedroom
- Walk-In Closet
Pool
- In Ground Spa
- Private Pool
Outdoor Features
- Balcony
- Gazebo
- Outdoor Grill
Additional Features
- Solar Power System
- Central Air
Community Details
- No Home Owners Association
Listing and Financial Details
- Tax Lot 19
- Tax Tract Number 561
- Assessor Parcel Number 6810121145
Ownership History
Purchase Details
Home Financials for this Owner
Home Financials are based on the most recent Mortgage that was taken out on this home.Purchase Details
Purchase Details
Home Financials for this Owner
Home Financials are based on the most recent Mortgage that was taken out on this home.Purchase Details
Home Financials for this Owner
Home Financials are based on the most recent Mortgage that was taken out on this home.Purchase Details
Home Financials for this Owner
Home Financials are based on the most recent Mortgage that was taken out on this home.Purchase Details
Home Financials for this Owner
Home Financials are based on the most recent Mortgage that was taken out on this home.Purchase Details
Similar Homes in the area
Home Values in the Area
Average Home Value in this Area
Purchase History
| Date | Buyer | Sale Price | Title Company |
|---|---|---|---|
| Wolfe Joel | -- | First American Title Company | |
| The Joel Wolfe & Trudy Wolfe Revocable L | -- | None Available | |
| Wolfe Revocable Living Trust | -- | Accommodation | |
| Wolfe Joel | $1,335,000 | Fidelity National Title Co | |
| Maclean John D | $950,000 | Usa National Title | |
| Moran William C | $402,500 | First American Title Ins | |
| Griffin Gregory E | -- | -- | |
| Griffin Gregory E | -- | -- |
Mortgage History
| Date | Status | Borrower | Loan Amount |
|---|---|---|---|
| Open | Joel Wolfe | $1,000,000 | |
| Closed | Wolfe Joel | $1,000,000 | |
| Closed | Wolfe Joel | $1,000,000 | |
| Previous Owner | Maclean John D | $250,000 | |
| Previous Owner | Maclean John D | $760,000 | |
| Previous Owner | Moran William C | $505,000 | |
| Previous Owner | Moran William C | $250,000 | |
| Previous Owner | Moran William C | $275,000 |
Property History
| Date | Event | Price | Change | Sq Ft Price |
|---|---|---|---|---|
| 08/19/2014 08/19/14 | Sold | $1,335,000 | -3.6% | $277 / Sq Ft |
| 07/11/2014 07/11/14 | Pending | -- | -- | -- |
| 06/26/2014 06/26/14 | For Sale | $1,385,000 | -- | $287 / Sq Ft |
Tax History Compared to Growth
Tax History
| Year | Tax Paid | Tax Assessment Tax Assessment Total Assessment is a certain percentage of the fair market value that is determined by local assessors to be the total taxable value of land and additions on the property. | Land | Improvement |
|---|---|---|---|---|
| 2024 | $17,446 | $1,573,002 | $1,022,748 | $550,254 |
| 2023 | $16,978 | $1,542,159 | $1,002,694 | $539,465 |
| 2022 | $16,674 | $1,511,921 | $983,033 | $528,888 |
| 2021 | $16,381 | $1,482,276 | $963,758 | $518,518 |
| 2020 | $15,811 | $1,467,079 | $953,877 | $513,202 |
| 2019 | $15,393 | $1,438,314 | $935,174 | $503,140 |
| 2018 | $15,083 | $1,410,113 | $916,838 | $493,275 |
| 2017 | $14,788 | $1,382,464 | $898,861 | $483,603 |
| 2016 | $14,647 | $1,355,358 | $881,237 | $474,121 |
| 2015 | $14,396 | $1,335,000 | $868,000 | $467,000 |
| 2014 | $10,577 | $973,398 | $486,699 | $486,699 |
Agents Affiliated with this Home
-
j
Seller's Agent in 2014
john maclean
Showcase Homes Realty & Invest
(800) 433-6310
-
Michael Preis

Buyer's Agent in 2014
Michael Preis
RE/MAX
(818) 653-7611
42 Total Sales
Map
Source: California Regional Multiple Listing Service (CRMLS)
MLS Number: AR14135329
APN: 681-0-121-145
- 270 Fox Hills Dr
- 263 Fox Hills Dr
- 277 Green Moor Place
- 278 Green Lea Place
- 188 Pinecrest Rd
- 231 Green Heath Place
- 341 Blake Ridge Ct
- 725 E Hillcrest Dr
- 531 Benson Way
- 647 Brossard Dr
- 789 Glen Oaks Rd
- 275 Yellowstone Ave
- 632 White Oak Ln
- 638 White Oak Ln
- 607 White Oak Ln
- 232 Gazania Ct
- 428 Maidstone Ln
- 176 Shady Grove Ln
- 194 Shady Grove Ln
- 97 Los Padres Dr
- 139 Los Padres Dr
- 115 Los Padres Dr
- 193 Shady Grove Ln
- 151 Los Padres Dr
- 103 Los Padres Dr
- 144 Shady Grove Ln
- 91 Los Padres Dr
- 200 Hunters Point Dr
- 177 Shady Grove Ln
- 126 Shady Grove Ln
- 79 Los Padres Dr
- 349 Fox Ridge Dr
- 219 Hunters Point Dr
- 210 Hunters Point Dr
- 357 Fox Ridge Dr
- 365 Fox Ridge Dr
- 159 Shady Grove Ln
