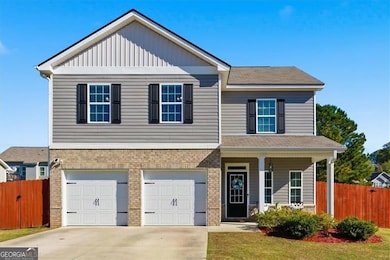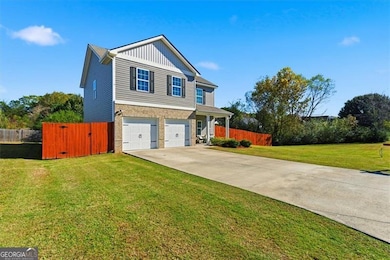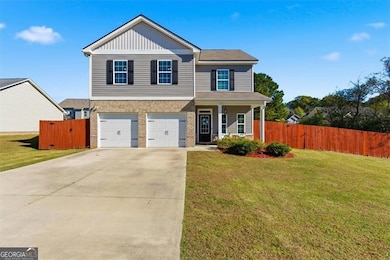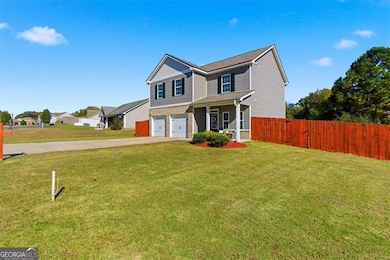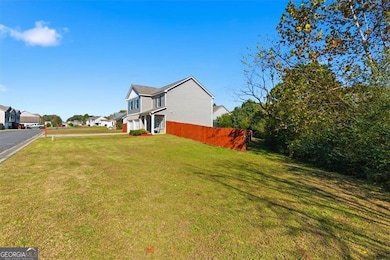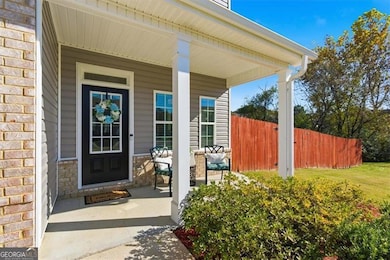176 Village Way SW Calhoun, GA 30701
Estimated payment $1,739/month
Highlights
- Popular Property
- Private Lot
- No HOA
- Craftsman Architecture
- Solid Surface Countertops
- Breakfast Area or Nook
About This Home
Welcome home to this beautiful two-story craftsman featuring 4 spacious bedrooms and 2.5 baths. The open-concept main level offers a bright and inviting family room that flows seamlessly into the kitchen and breakfast area-perfect for entertaining or everyday living. The kitchen boasts white cabinetry, granite countertops, and durable LVP flooring throughout the main level. Upstairs, you'll find all four bedrooms, including a generous owner's suite and well-appointed secondary bedrooms. Enjoy the large, level, and fully fenced backyard-one of the largest lots in the subdivision-offering plenty of space for outdoor fun and relaxation. Additional highlights include a two-car garage and a "like new" condition, with construction completed in 2021. Bonus! The refrigerator, washer, and dryer will remain with the sale-making this home truly move-in ready. Located in a quiet, no-HOA subdivision, this home offers modern comfort and convenience with no restrictions.
Open House Schedule
-
Sunday, November 16, 20252:00 to 4:00 pm11/16/2025 2:00:00 PM +00:0011/16/2025 4:00:00 PM +00:00Add to Calendar
Home Details
Home Type
- Single Family
Est. Annual Taxes
- $2,547
Year Built
- Built in 2021
Lot Details
- 0.27 Acre Lot
- Back Yard Fenced
- Private Lot
- Level Lot
Home Design
- Craftsman Architecture
- Brick Exterior Construction
- Slab Foundation
- Composition Roof
- Aluminum Siding
Interior Spaces
- 1,846 Sq Ft Home
- 2-Story Property
- Ceiling Fan
- Family Room
- Pull Down Stairs to Attic
- Fire and Smoke Detector
Kitchen
- Breakfast Area or Nook
- Breakfast Bar
- Oven or Range
- Microwave
- Ice Maker
- Dishwasher
- Stainless Steel Appliances
- Kitchen Island
- Solid Surface Countertops
- Disposal
Flooring
- Carpet
- Vinyl
Bedrooms and Bathrooms
- 4 Bedrooms
- Walk-In Closet
- Double Vanity
- Soaking Tub
- Bathtub Includes Tile Surround
- Separate Shower
Laundry
- Laundry in Hall
- Laundry on upper level
- Dryer
- Washer
Parking
- 2 Car Garage
- Parking Accessed On Kitchen Level
- Garage Door Opener
Outdoor Features
- Patio
Schools
- Swain Elementary School
- Ashworth Middle School
- Gordon Central High School
Utilities
- Central Heating and Cooling System
- Underground Utilities
- Cable TV Available
Community Details
- No Home Owners Association
- Westlake Village Subdivision
Map
Home Values in the Area
Average Home Value in this Area
Tax History
| Year | Tax Paid | Tax Assessment Tax Assessment Total Assessment is a certain percentage of the fair market value that is determined by local assessors to be the total taxable value of land and additions on the property. | Land | Improvement |
|---|---|---|---|---|
| 2024 | $2,547 | $100,240 | $6,160 | $94,080 |
| 2023 | $2,345 | $92,320 | $6,160 | $86,160 |
| 2022 | $2,123 | $81,120 | $6,160 | $74,960 |
| 2021 | $173 | $6,160 | $6,160 | $0 |
| 2020 | $96 | $3,360 | $3,360 | $0 |
| 2019 | $97 | $3,360 | $3,360 | $0 |
| 2018 | $106 | $3,680 | $3,680 | $0 |
| 2017 | $109 | $3,680 | $3,680 | $0 |
| 2016 | $109 | $3,680 | $3,680 | $0 |
| 2015 | $110 | $3,680 | $3,680 | $0 |
| 2014 | $108 | $3,696 | $3,696 | $0 |
Property History
| Date | Event | Price | List to Sale | Price per Sq Ft |
|---|---|---|---|---|
| 11/06/2025 11/06/25 | For Sale | $289,900 | -- | $157 / Sq Ft |
Purchase History
| Date | Type | Sale Price | Title Company |
|---|---|---|---|
| Warranty Deed | $196,510 | -- | |
| Warranty Deed | -- | -- | |
| Limited Warranty Deed | $680,000 | -- | |
| Limited Warranty Deed | $427,500 | -- | |
| Deed | $1,003,000 | -- |
Mortgage History
| Date | Status | Loan Amount | Loan Type |
|---|---|---|---|
| Open | $192,950 | FHA | |
| Previous Owner | $150,000 | New Conventional |
Source: Georgia MLS
MLS Number: 10639204
APN: 033-346
- The Braselton II Plan at Fair Oak
- The Reynolds Plan at Fair Oak
- The Buford II Plan at Fair Oak
- The Lawson Plan at Fair Oak
- The Caldwell Plan at Fair Oak
- The Benson II Plan at Fair Oak
- The Greenbrier II Plan at Fair Oak
- 413 Beamer Rd SW
- 210 Madison Dr SW
- 130 Brookstone Dr SW
- 137 Regency Row SW
- 121 Foxhall Dr SW
- 0 Highway 53 Spur SW Unit 7529096
- 215 Wilson St
- 2108 Roland Hayes Pkwy SW
- 227 Mcconnell Rd
- 100 Neal St
- 404 Mcginnis Cir
- 153 Riverview Dr
- 67 Professional Place
- 150 Oakleigh Dr
- 73 Professional Place
- 59 Professional Place
- 83 Professional Place
- 67 Professional Place
- 77 Professional Place
- 75 Professional Place
- 81 Professional Place
- 415 Curtis Pkwy SE
- 509 Mount Vernon Dr
- 100 Harvest Grove Ln
- 213 Cornwell Way
- 204 Cornwell Way
- 108 Cornwell Way
- 109 Creekside Dr NW Unit 3
- 156 Cook Rd NW
- 100 Watlington Dr
- 622 Soldiers Pathway
- 351 Valley View Cir SE

