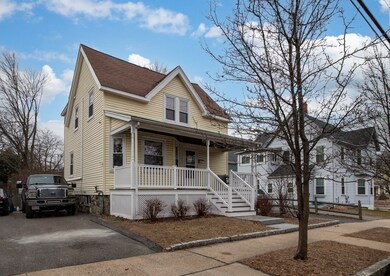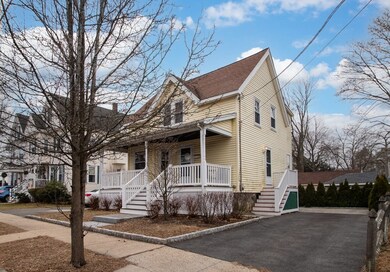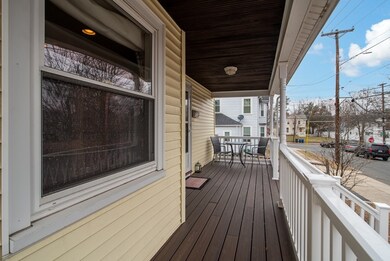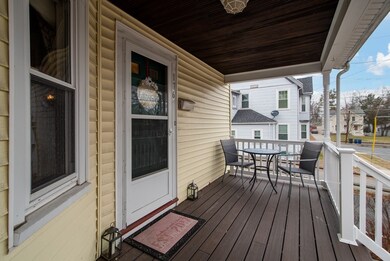
176 Waverly Ave Melrose, MA 02176
Melrose East Side NeighborhoodHighlights
- Wood Flooring
- Porch
- Forced Air Heating System
- Winthrop Elementary School Rated A
About This Home
As of March 2021Come see what this low maintenance home on the east side of Melrose has to offer with a nice flow throughout, offering easy living and a perfect condo alternative.The kitchen has an upgraded gas stove range with white cabinets and a small counter nook for a casual meal.The dining room and all bedrooms each have their own cool air splitters to keep the home cooler during the warmer months!The 3 nicely proportioned bedrooms upstairs all have hardwood floors and an updated full bathroom. Outside there is a 5 year young sprinkler system for the shrubs and sidewalk plantings and a stone paver patio out back with newer paved driveway!This home is centrally located close to all that Melrose has such as being located 1 mile from Mt Hood golf course, close to all restaurants, shops and cafes and only minutes to public transportation!The 131 bus stop is only steps away and the Oak Grove orange line is a 10 min drive.Don't miss out on this compact home that feels larger than its square footage!
Last Agent to Sell the Property
Coldwell Banker Realty - Lynnfield Listed on: 01/27/2021

Home Details
Home Type
- Single Family
Est. Annual Taxes
- $56
Year Built
- Built in 1900
Lot Details
- Year Round Access
- Sprinkler System
- Property is zoned URA
Kitchen
- Range<<rangeHoodToken>>
- Dishwasher
Flooring
- Wood
- Laminate
- Tile
Outdoor Features
- Porch
Schools
- Melrose High School
Utilities
- Ductless Heating Or Cooling System
- Cooling System Mounted In Outer Wall Opening
- Forced Air Heating System
- Heating System Uses Gas
- Natural Gas Water Heater
- Internet Available
- Cable TV Available
Additional Features
- Basement
Ownership History
Purchase Details
Home Financials for this Owner
Home Financials are based on the most recent Mortgage that was taken out on this home.Purchase Details
Home Financials for this Owner
Home Financials are based on the most recent Mortgage that was taken out on this home.Purchase Details
Home Financials for this Owner
Home Financials are based on the most recent Mortgage that was taken out on this home.Purchase Details
Home Financials for this Owner
Home Financials are based on the most recent Mortgage that was taken out on this home.Purchase Details
Similar Homes in the area
Home Values in the Area
Average Home Value in this Area
Purchase History
| Date | Type | Sale Price | Title Company |
|---|---|---|---|
| Not Resolvable | $540,000 | None Available | |
| Not Resolvable | $405,000 | -- | |
| Deed | $348,000 | -- | |
| Deed | $360,000 | -- | |
| Deed | -- | -- |
Mortgage History
| Date | Status | Loan Amount | Loan Type |
|---|---|---|---|
| Open | $486,000 | Purchase Money Mortgage | |
| Previous Owner | $202,500 | New Conventional | |
| Previous Owner | $75,000 | Credit Line Revolving | |
| Previous Owner | $313,200 | Purchase Money Mortgage | |
| Previous Owner | $308,000 | No Value Available | |
| Previous Owner | $57,750 | No Value Available | |
| Previous Owner | $288,000 | Purchase Money Mortgage | |
| Previous Owner | $72,000 | No Value Available | |
| Previous Owner | $65,000 | No Value Available | |
| Previous Owner | $65,000 | No Value Available |
Property History
| Date | Event | Price | Change | Sq Ft Price |
|---|---|---|---|---|
| 03/10/2021 03/10/21 | Sold | $540,000 | +8.0% | $433 / Sq Ft |
| 02/02/2021 02/02/21 | Pending | -- | -- | -- |
| 01/27/2021 01/27/21 | For Sale | $499,900 | +23.4% | $401 / Sq Ft |
| 07/02/2015 07/02/15 | Sold | $405,000 | 0.0% | $326 / Sq Ft |
| 05/19/2015 05/19/15 | Pending | -- | -- | -- |
| 05/06/2015 05/06/15 | Off Market | $405,000 | -- | -- |
| 04/28/2015 04/28/15 | For Sale | $400,000 | -- | $322 / Sq Ft |
Tax History Compared to Growth
Tax History
| Year | Tax Paid | Tax Assessment Tax Assessment Total Assessment is a certain percentage of the fair market value that is determined by local assessors to be the total taxable value of land and additions on the property. | Land | Improvement |
|---|---|---|---|---|
| 2025 | $56 | $564,700 | $235,400 | $329,300 |
| 2024 | $5,397 | $543,500 | $221,100 | $322,400 |
| 2023 | $5,364 | $514,800 | $214,000 | $300,800 |
| 2022 | $5,749 | $543,900 | $214,000 | $329,900 |
| 2021 | $5,471 | $499,600 | $199,700 | $299,900 |
| 2020 | $5,285 | $478,300 | $178,300 | $300,000 |
| 2019 | $4,776 | $441,800 | $164,800 | $277,000 |
| 2018 | $4,836 | $426,800 | $149,800 | $277,000 |
| 2017 | $4,659 | $394,800 | $142,600 | $252,200 |
| 2016 | $4,701 | $381,300 | $161,000 | $220,300 |
| 2015 | $4,485 | $346,100 | $144,500 | $201,600 |
| 2014 | $4,377 | $329,600 | $128,000 | $201,600 |
Agents Affiliated with this Home
-
Lori Kramich

Seller's Agent in 2021
Lori Kramich
Coldwell Banker Realty - Lynnfield
(508) 269-6317
1 in this area
40 Total Sales
-
Ryan Wilson

Buyer's Agent in 2021
Ryan Wilson
Keller Williams Realty
(781) 424-6286
2 in this area
673 Total Sales
-
Amber Orton

Seller's Agent in 2015
Amber Orton
Lyv Realty
(978) 500-5095
5 in this area
29 Total Sales
Map
Source: MLS Property Information Network (MLS PIN)
MLS Number: 72779374
APN: MELR-000008G-000000-000032
- 286 Laurel St
- 71 Sheffield Rd
- 2 Elmcrest Cir
- 36 Slayton Rd
- 203 Porter St
- 28 Sycamore Rd
- 174 E Emerson St
- 22 Cumner Ave
- 94 Lincoln St
- 3 Russett Ln
- 70 Orchard Ln
- 30 Wheeler Ave
- 1 Mill Rd
- 43 Meridian St
- 22 Hillside Ave
- 4 Blacksmith Way
- 12B Cheever Ave
- 12C Cheever Ave
- 481 Lebanon St Unit 3
- 109 Howard St






