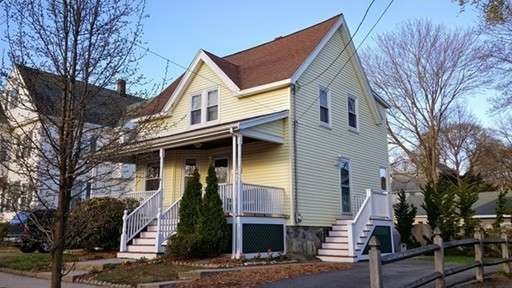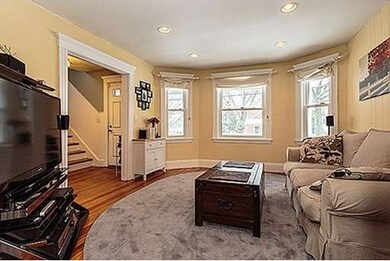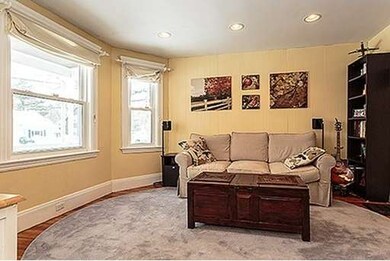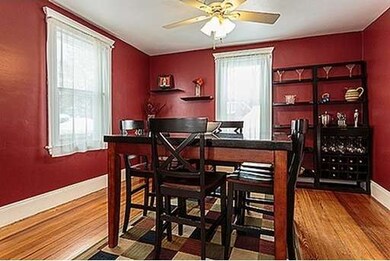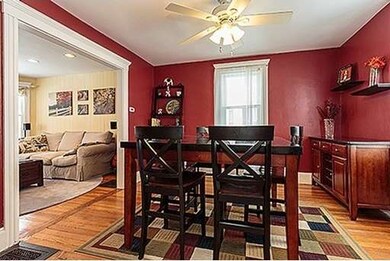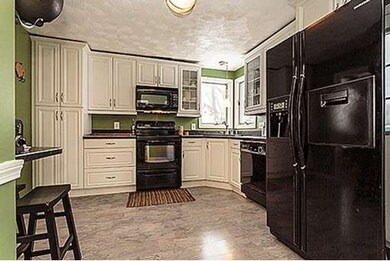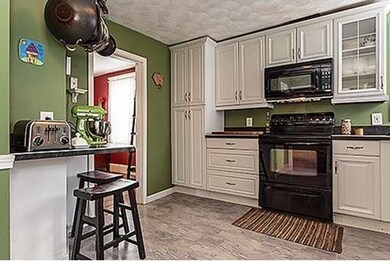
176 Waverly Ave Melrose, MA 02176
Melrose East Side NeighborhoodAbout This Home
As of March 2021Low-maintenance home in the desirable east side of Melrose with tons of updates and a great flow that lives much larger than the stated square footage. Conveniently located, this home is one mile to the Mt. Hood Golf Course, Rt 1, and downtown Melrose with all its restaurants, shops, cafes and fitness facilities. Only steps to the 131 MBTA bus stop and a 10 minute ride to the Oak Grove orange line MBTA station, get to downtown Boston in no time! Modern kitchen with substantial cabinet and counter space. Spacious living room opens to a generous dining room, both with hardwood floors. Three nicely proportioned bedrooms with hardwood floors and full bath on second floor. The big-ticket projects are done: gas water heater 2012, high-efficiency gas boiler 2011, full bath renovated in 2011, 100 amp electrical service 2010, roof 2007, and insulated windows & siding 2004. Come see all that this home and Melrose have to offer! You'll be happy you did.
Home Details
Home Type
Single Family
Est. Annual Taxes
$56
Year Built
1900
Lot Details
0
Listing Details
- Lot Description: Paved Drive, Level
- Other Agent: 2.00
- Special Features: None
- Property Sub Type: Detached
- Year Built: 1900
Interior Features
- Appliances: Range, Dishwasher, Disposal, Microwave, Refrigerator
- Has Basement: Yes
- Number of Rooms: 6
- Amenities: Public Transportation, Shopping, Swimming Pool, Tennis Court, Park, Walk/Jog Trails, Golf Course, Medical Facility, Conservation Area, Highway Access, House of Worship, Private School, Public School, T-Station
- Electric: Circuit Breakers, 100 Amps
- Energy: Insulated Windows, Storm Doors
- Flooring: Wood, Tile
- Interior Amenities: Cable Available
- Basement: Full, Interior Access, Concrete Floor
- Bedroom 2: Second Floor, 13X10
- Bedroom 3: Second Floor, 14X9
- Bathroom #1: First Floor, 4X3
- Bathroom #2: Second Floor, 8X5
- Kitchen: First Floor, 15X12
- Laundry Room: Basement
- Living Room: First Floor, 13X12
- Master Bedroom: Second Floor, 15X11
- Master Bedroom Description: Closet, Flooring - Hardwood
- Dining Room: First Floor, 12X12
Exterior Features
- Roof: Asphalt/Fiberglass Shingles
- Construction: Frame
- Exterior: Vinyl
- Exterior Features: Porch
- Foundation: Fieldstone
Garage/Parking
- Parking: Off-Street, Tandem, Paved Driveway
- Parking Spaces: 2
Utilities
- Cooling: Window AC
- Heating: Forced Air, Gas
- Heat Zones: 1
- Hot Water: Natural Gas
- Utility Connections: for Electric Range, for Electric Dryer, Washer Hookup, Icemaker Connection
Condo/Co-op/Association
- HOA: No
Schools
- Elementary School: School Choice
- Middle School: Mvmms
- High School: Mhs
Lot Info
- Assessor Parcel Number: M:0G8 P:0000032
Ownership History
Purchase Details
Home Financials for this Owner
Home Financials are based on the most recent Mortgage that was taken out on this home.Purchase Details
Home Financials for this Owner
Home Financials are based on the most recent Mortgage that was taken out on this home.Purchase Details
Home Financials for this Owner
Home Financials are based on the most recent Mortgage that was taken out on this home.Purchase Details
Home Financials for this Owner
Home Financials are based on the most recent Mortgage that was taken out on this home.Purchase Details
Similar Home in Melrose, MA
Home Values in the Area
Average Home Value in this Area
Purchase History
| Date | Type | Sale Price | Title Company |
|---|---|---|---|
| Not Resolvable | $540,000 | None Available | |
| Not Resolvable | $405,000 | -- | |
| Deed | $348,000 | -- | |
| Deed | $360,000 | -- | |
| Deed | -- | -- |
Mortgage History
| Date | Status | Loan Amount | Loan Type |
|---|---|---|---|
| Open | $486,000 | Purchase Money Mortgage | |
| Previous Owner | $202,500 | New Conventional | |
| Previous Owner | $75,000 | Credit Line Revolving | |
| Previous Owner | $313,200 | Purchase Money Mortgage | |
| Previous Owner | $308,000 | No Value Available | |
| Previous Owner | $57,750 | No Value Available | |
| Previous Owner | $288,000 | Purchase Money Mortgage | |
| Previous Owner | $72,000 | No Value Available | |
| Previous Owner | $65,000 | No Value Available | |
| Previous Owner | $65,000 | No Value Available |
Property History
| Date | Event | Price | Change | Sq Ft Price |
|---|---|---|---|---|
| 03/10/2021 03/10/21 | Sold | $540,000 | +8.0% | $433 / Sq Ft |
| 02/02/2021 02/02/21 | Pending | -- | -- | -- |
| 01/27/2021 01/27/21 | For Sale | $499,900 | +23.4% | $401 / Sq Ft |
| 07/02/2015 07/02/15 | Sold | $405,000 | 0.0% | $326 / Sq Ft |
| 05/19/2015 05/19/15 | Pending | -- | -- | -- |
| 05/06/2015 05/06/15 | Off Market | $405,000 | -- | -- |
| 04/28/2015 04/28/15 | For Sale | $400,000 | -- | $322 / Sq Ft |
Tax History Compared to Growth
Tax History
| Year | Tax Paid | Tax Assessment Tax Assessment Total Assessment is a certain percentage of the fair market value that is determined by local assessors to be the total taxable value of land and additions on the property. | Land | Improvement |
|---|---|---|---|---|
| 2025 | $56 | $564,700 | $235,400 | $329,300 |
| 2024 | $5,397 | $543,500 | $221,100 | $322,400 |
| 2023 | $5,364 | $514,800 | $214,000 | $300,800 |
| 2022 | $5,749 | $543,900 | $214,000 | $329,900 |
| 2021 | $5,471 | $499,600 | $199,700 | $299,900 |
| 2020 | $5,285 | $478,300 | $178,300 | $300,000 |
| 2019 | $4,776 | $441,800 | $164,800 | $277,000 |
| 2018 | $4,836 | $426,800 | $149,800 | $277,000 |
| 2017 | $4,659 | $394,800 | $142,600 | $252,200 |
| 2016 | $4,701 | $381,300 | $161,000 | $220,300 |
| 2015 | $4,485 | $346,100 | $144,500 | $201,600 |
| 2014 | $4,377 | $329,600 | $128,000 | $201,600 |
Agents Affiliated with this Home
-
Lori Kramich

Seller's Agent in 2021
Lori Kramich
Coldwell Banker Realty - Lynnfield
(508) 269-6317
1 in this area
40 Total Sales
-
Ryan Wilson

Buyer's Agent in 2021
Ryan Wilson
Keller Williams Realty
(781) 424-6286
2 in this area
674 Total Sales
-
Amber Orton

Seller's Agent in 2015
Amber Orton
Lyv Realty
(978) 500-5095
5 in this area
29 Total Sales
Map
Source: MLS Property Information Network (MLS PIN)
MLS Number: 71825295
APN: MELR-000008G-000000-000032
