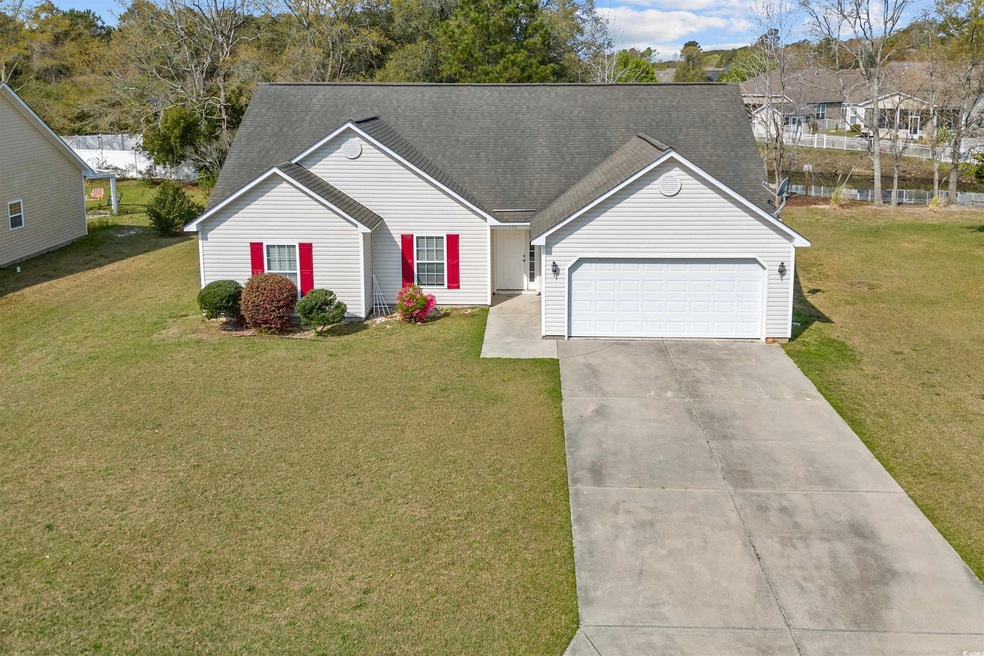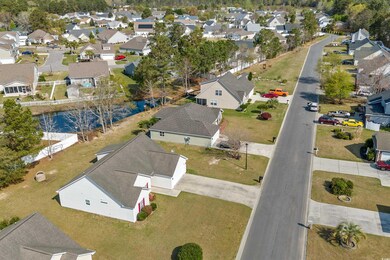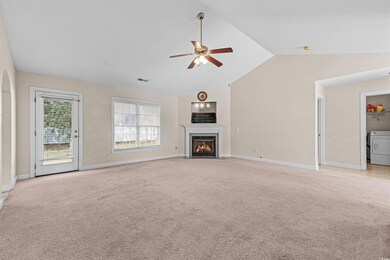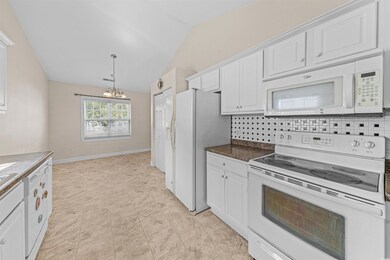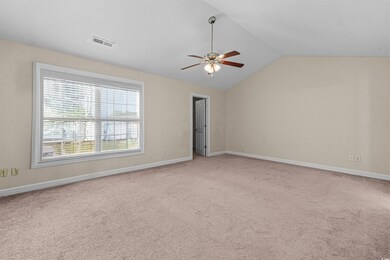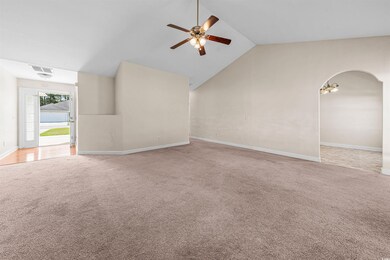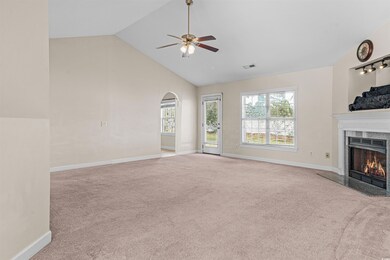
Highlights
- Lake View
- Living Room with Fireplace
- Ranch Style House
- Riverside Elementary School Rated A-
- Vaulted Ceiling
- Breakfast Area or Nook
About This Home
As of April 2025This charming and spacious single-story home is located in the desirable Summerfield community, off Highway 90. Offering 3 bedrooms and 2 full bathrooms, it’s perfect for those seeking comfort, functionality, and easy living—all on one level. Step into a bright and open living room featuring vaulted ceilings and a cozy fireplace, ideal for relaxing or entertaining. The kitchen offers ample cabinet space and connects seamlessly to the dining area. The primary suite is generously sized, complete with a large walk-in closet and en-suite bath featuring double vanities, a garden tub, and a separate shower. Two additional bedrooms and a second full bath provide space for guests, family, or a home office. Outside, you'll enjoy a spacious backyard—perfect for relaxing, entertaining, or creating your own outdoor oasis. A two-car garage and extended driveway add everyday convenience. With easy access to Highway 22, you're just minutes from the beaches, shopping, dining, and all the excitement of Myrtle Beach—all while enjoying the peace and quiet of a well-kept neighborhood.
Last Agent to Sell the Property
CENTURY 21 Boling & Associates License #71949 Listed on: 03/30/2025

Home Details
Home Type
- Single Family
Est. Annual Taxes
- $772
Year Built
- Built in 2006
Lot Details
- 10,019 Sq Ft Lot
- Rectangular Lot
HOA Fees
- $16 Monthly HOA Fees
Parking
- 2 Car Attached Garage
Home Design
- Ranch Style House
- Vinyl Siding
Interior Spaces
- 1,681 Sq Ft Home
- Vaulted Ceiling
- Ceiling Fan
- Entrance Foyer
- Living Room with Fireplace
- Combination Kitchen and Dining Room
- Lake Views
- Fire and Smoke Detector
- Washer and Dryer
Kitchen
- Breakfast Area or Nook
- Range
- Dishwasher
Flooring
- Carpet
- Vinyl
Bedrooms and Bathrooms
- 3 Bedrooms
- Bathroom on Main Level
- 2 Full Bathrooms
Schools
- Riverside Elementary School
- North Myrtle Beach Middle School
- North Myrtle Beach High School
Utilities
- Central Heating and Cooling System
- Water Heater
- Phone Available
- Cable TV Available
Community Details
- Association fees include electric common, manager, common maint/repair
Ownership History
Purchase Details
Home Financials for this Owner
Home Financials are based on the most recent Mortgage that was taken out on this home.Purchase Details
Home Financials for this Owner
Home Financials are based on the most recent Mortgage that was taken out on this home.Purchase Details
Home Financials for this Owner
Home Financials are based on the most recent Mortgage that was taken out on this home.Purchase Details
Similar Homes in the area
Home Values in the Area
Average Home Value in this Area
Purchase History
| Date | Type | Sale Price | Title Company |
|---|---|---|---|
| Warranty Deed | $255,000 | -- | |
| Deed | $113,500 | -- | |
| Warranty Deed | $177,900 | None Available | |
| Deed | $168,000 | -- |
Mortgage History
| Date | Status | Loan Amount | Loan Type |
|---|---|---|---|
| Previous Owner | $177,900 | Purchase Money Mortgage | |
| Previous Owner | $143,200 | Construction |
Property History
| Date | Event | Price | Change | Sq Ft Price |
|---|---|---|---|---|
| 06/04/2025 06/04/25 | Price Changed | $289,900 | -3.0% | $172 / Sq Ft |
| 05/28/2025 05/28/25 | For Sale | $299,000 | +17.3% | $178 / Sq Ft |
| 04/23/2025 04/23/25 | Sold | $255,000 | -5.5% | $152 / Sq Ft |
| 03/30/2025 03/30/25 | For Sale | $269,900 | +137.8% | $161 / Sq Ft |
| 01/10/2013 01/10/13 | Sold | $113,500 | -14.7% | $87 / Sq Ft |
| 10/08/2012 10/08/12 | Pending | -- | -- | -- |
| 03/27/2012 03/27/12 | For Sale | $133,000 | -- | $102 / Sq Ft |
Tax History Compared to Growth
Tax History
| Year | Tax Paid | Tax Assessment Tax Assessment Total Assessment is a certain percentage of the fair market value that is determined by local assessors to be the total taxable value of land and additions on the property. | Land | Improvement |
|---|---|---|---|---|
| 2024 | $772 | $6,457 | $1,141 | $5,316 |
| 2023 | $772 | $6,457 | $1,141 | $5,316 |
| 2021 | $701 | $6,457 | $1,141 | $5,316 |
| 2020 | $606 | $6,457 | $1,141 | $5,316 |
| 2019 | $606 | $6,457 | $1,141 | $5,316 |
| 2018 | $617 | $6,385 | $1,141 | $5,244 |
| 2017 | $602 | $6,385 | $1,141 | $5,244 |
| 2016 | -- | $6,385 | $1,141 | $5,244 |
| 2015 | $602 | $6,385 | $1,141 | $5,244 |
| 2014 | $555 | $6,385 | $1,141 | $5,244 |
Agents Affiliated with this Home
-
Christian Cline

Seller's Agent in 2025
Christian Cline
Century 21 The Harrelson Group
(304) 561-5436
3 in this area
58 Total Sales
-
Gonca Ender

Seller's Agent in 2025
Gonca Ender
CENTURY 21 Boling & Associates
(843) 333-9874
6 in this area
141 Total Sales
-
Jerry Pinkas Team

Seller's Agent in 2013
Jerry Pinkas Team
Jerry Pinkas R E Experts
(843) 839-9870
64 in this area
927 Total Sales
-
Steve Smith
S
Seller Co-Listing Agent in 2013
Steve Smith
Jerry Pinkas R E Experts
(843) 655-5807
7 Total Sales
Map
Source: Coastal Carolinas Association of REALTORS®
MLS Number: 2507877
APN: 34607040032
- 472 Craigflower Ct
- 290 Junco Cir
- 440 Craigflower Ct Unit Queens Park
- 519 Royal Jay Ln
- 124 Shady Arbor Loop
- 200 Silverbelle Blvd
- 526 Eagleton Ct
- 821 Twickenham Loop
- 712 Hobonny Loop
- 902 Ireland Dr
- 898 Ireland Dr
- 894 Ireland Dr
- 906 Ireland Dr
- 563 Firouz Dr
- 890 Ireland Dr
- 715 Hobonny Loop
- 868 Ireland Dr
- 886 Ireland Dr
- 872 Ireland Dr
- 724 Hobonny Loop
