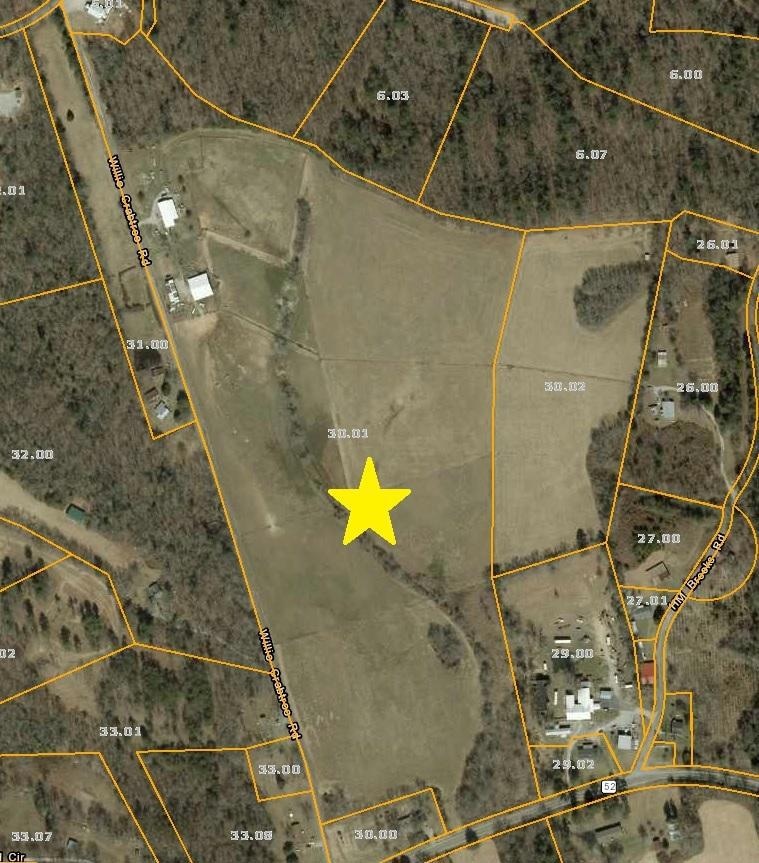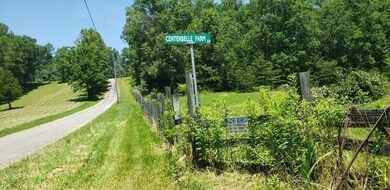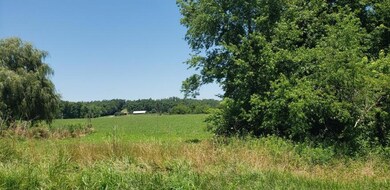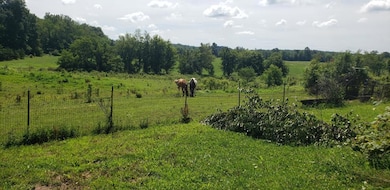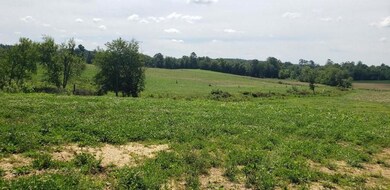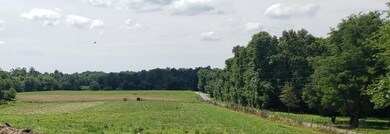
176 Willie Crabtree Rd Allardt, TN 38504
Highlights
- Barn
- 44.78 Acre Lot
- Private Lot
- Stables
- Countryside Views
- Wooded Lot
About This Home
As of September 2019***Motivated Seller***
*Centerbelle Farm* Minutes away from Big South Fork! Large parcel in Fentress county with 1 bedroom 2 bath living quarters. Includes a large barn with horse stalls and pole barn for equipment or additional stalls. Large interior storage attached to living quarters.
Tractor and other misc. farm equipment can be negotiated
Last Agent to Sell the Property
Eric Allen
Vose Property Group, Realty Executives License #351279 Listed on: 06/27/2019
Last Buyer's Agent
Non Member Non Member
Non-Member Office
Home Details
Home Type
- Single Family
Est. Annual Taxes
- $365
Year Built
- Built in 1999
Lot Details
- 44.78 Acre Lot
- Private Lot
- Level Lot
- Irregular Lot
- Wooded Lot
Home Design
- Metal Siding
- Steel Siding
- Steel Beams
Interior Spaces
- 650 Sq Ft Home
- Wired For Data
- Family Room
- Workshop
- Screened Porch
- Storage Room
- Laminate Flooring
- Countryside Views
Kitchen
- Eat-In Kitchen
- Dishwasher
Bedrooms and Bathrooms
- 1 Primary Bedroom on Main
- Walk-In Closet
- 2 Full Bathrooms
Laundry
- Dryer
- Washer
Home Security
- Storm Windows
- Fire and Smoke Detector
Parking
- Attached Garage
- Carport
Outdoor Features
- Separate Outdoor Workshop
- Outdoor Storage
- Storage Shed
Schools
- Clarkrange High School
Utilities
- Cooling System Mounted In Outer Wall Opening
- Zoned Heating
- Internet Available
Additional Features
- Barn
- Stables
Community Details
- No Home Owners Association
Listing and Financial Details
- Assessor Parcel Number 088 030.01
Ownership History
Purchase Details
Home Financials for this Owner
Home Financials are based on the most recent Mortgage that was taken out on this home.Purchase Details
Purchase Details
Similar Homes in the area
Home Values in the Area
Average Home Value in this Area
Purchase History
| Date | Type | Sale Price | Title Company |
|---|---|---|---|
| Warranty Deed | $200,000 | Upper Cumberland T&E Llc | |
| Warranty Deed | -- | -- | |
| Warranty Deed | $44,000 | -- |
Mortgage History
| Date | Status | Loan Amount | Loan Type |
|---|---|---|---|
| Previous Owner | $40,000 | Unknown |
Property History
| Date | Event | Price | Change | Sq Ft Price |
|---|---|---|---|---|
| 07/08/2025 07/08/25 | Pending | -- | -- | -- |
| 07/08/2025 07/08/25 | For Sale | $475,000 | +137.5% | $731 / Sq Ft |
| 09/30/2019 09/30/19 | Sold | $200,000 | -- | $308 / Sq Ft |
Tax History Compared to Growth
Tax History
| Year | Tax Paid | Tax Assessment Tax Assessment Total Assessment is a certain percentage of the fair market value that is determined by local assessors to be the total taxable value of land and additions on the property. | Land | Improvement |
|---|---|---|---|---|
| 2024 | $365 | $27,050 | $19,250 | $7,800 |
| 2023 | $365 | $27,050 | $19,250 | $7,800 |
| 2022 | $534 | $27,950 | $16,250 | $11,700 |
| 2021 | $534 | $27,950 | $16,250 | $11,700 |
| 2020 | $534 | $27,950 | $16,250 | $11,700 |
| 2019 | $554 | $27,950 | $16,250 | $11,700 |
| 2018 | $554 | $29,025 | $17,325 | $11,700 |
| 2017 | $523 | $26,350 | $13,900 | $12,450 |
| 2016 | $523 | $26,350 | $13,900 | $12,450 |
| 2015 | $522 | $26,335 | $0 | $0 |
| 2014 | $522 | $26,335 | $0 | $0 |
Agents Affiliated with this Home
-
Danielle Lawson
D
Seller's Agent in 2025
Danielle Lawson
North Cumberland Realty, LLC
(423) 223-0930
116 Total Sales
-
Sarah West
S
Seller Co-Listing Agent in 2025
Sarah West
North Cumberland Realty, LLC
(423) 539-3393
174 Total Sales
-
E
Seller's Agent in 2019
Eric Allen
Vose Property Group, Realty Executives
-
N
Buyer's Agent in 2019
Non Member Non Member
Non-Member Office
Map
Source: East Tennessee REALTORS® MLS
MLS Number: 1085572
APN: 088-030.01
- 0 13 44 Ac Chestnut Ridge Rd
- 13.44 AC Chestnut Ridge Rd
- 1070 Chestnut Ridge Rd
- 0 Sam Smith Rd Unit LotWP001 23395947
- 0 Sam Smith Rd Unit RTC2865905
- 0 Sam Smith Rd Unit 236295
- 0 Stockton Rd
- Lot 1 Don Conatser Loop
- Lot 2 Don Conatser Lp
- Lot 1 Don Conatser Lp
- Lot 2 Don Conatser Loop
- 145 Horse Haven Rd
- 305 Griffin Ln
- 1560 Shirley Rd
- 54 E Ridge Rd
- 3540 Stockton Rd
- 3426 Rugby Pike
- 3305 Rugby Pike
- 20 Bluff View Loop
- 0 Mt Helen Rd Unit 237632
