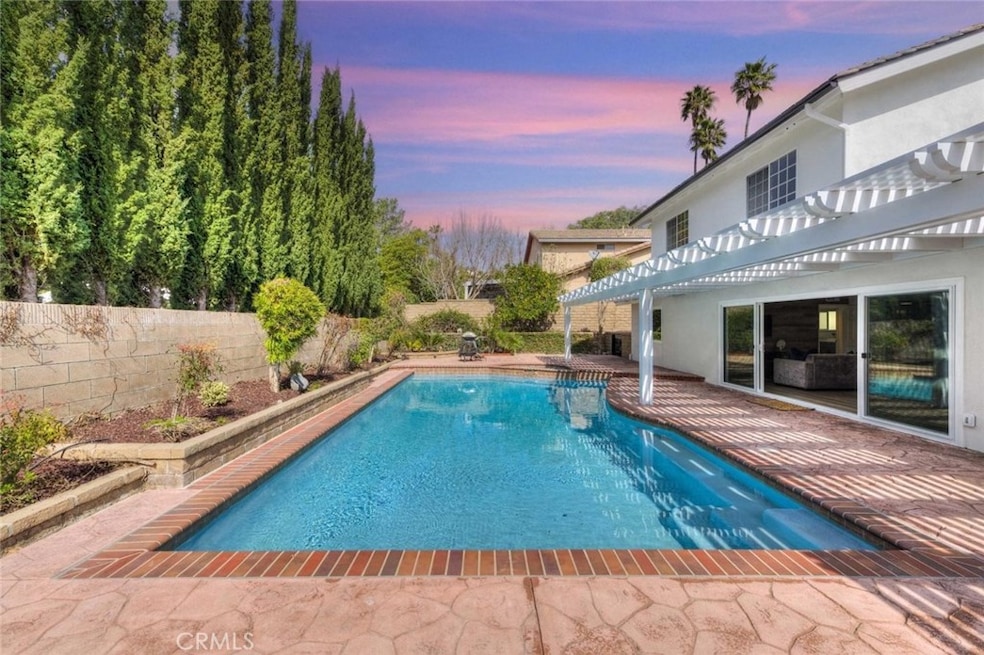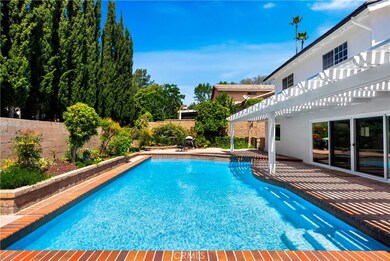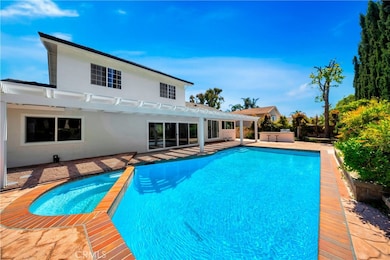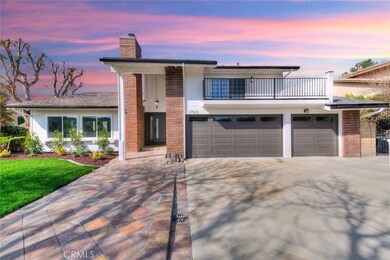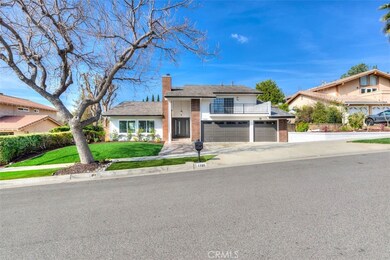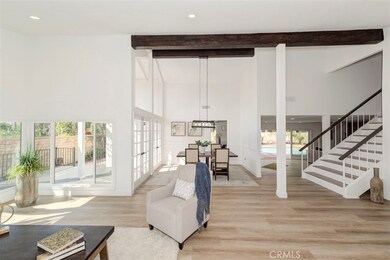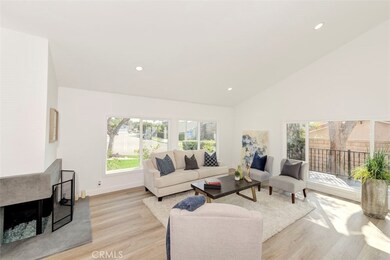
1760 N Yurok St Orange, CA 92867
Highlights
- Golf Course Community
- Heated In Ground Pool
- Peek-A-Boo Views
- Villa Park Elementary School Rated A-
- Updated Kitchen
- Open Floorplan
About This Home
As of June 2025Turnkey Luxury in East Villa Park – 1760 N Yurok St
Set in a prized East Villa Park enclave and within the award-winning Villa Park School District, this fully remodeled 4-bedroom, 3-bath home is where style, comfort, and functionality come together seamlessly. Step through the grand entryway into vaulted ceilings, exposed beams, and a flood of natural light from new dual-paned windows.
The bright, modern kitchen features quartzite countertops, stainless steel appliances, and opens to a spacious dining room with French doors leading to a peaceful side deck. The heart of the home—a generous family room with an adjacent wet bar—flows effortlessly into an inviting backyard retreat surrounded by lush greenery, a sparkling pool and spa, and a built-in BBQ, perfect for entertaining or relaxing under the stars.
A main-level bedroom and full bath offer ideal space for multi-generational living or guests. Upstairs, the primary suite boasts vaulted ceilings, a private balcony with mountain views, double vanities, and a spa-style bath with a walk-in closet. The oversized laundry/mudroom adds convenience, while the finished 3-car garage with epoxy floors and built-ins elevates everyday utility.
With no HOA, plenty of parking, and an entertainer’s layout inside and out, 1760 N Yurok St is the complete package in one of Orange County’s most desirable neighborhoods.
Last Agent to Sell the Property
eXp Realty of California Inc Brokerage Phone: 949-374-8870 License #01990432 Listed on: 05/06/2025

Home Details
Home Type
- Single Family
Est. Annual Taxes
- $14,322
Year Built
- Built in 1974 | Remodeled
Lot Details
- 8,600 Sq Ft Lot
- East Facing Home
- Block Wall Fence
- Sprinkler System
- Density is up to 1 Unit/Acre
Parking
- 3 Car Attached Garage
- Front Facing Garage
- Driveway
- On-Street Parking
Property Views
- Peek-A-Boo
- Mountain
- Neighborhood
Home Design
- Colonial Architecture
- Turnkey
- Brick Exterior Construction
- Slab Foundation
- Spanish Tile Roof
- Wood Siding
- Stucco
Interior Spaces
- 2,532 Sq Ft Home
- 2-Story Property
- Open Floorplan
- Cathedral Ceiling
- French Doors
- ENERGY STAR Qualified Doors
- Living Room with Fireplace
- Dining Room
- Vinyl Flooring
- Laundry Room
Kitchen
- Updated Kitchen
- Eat-In Kitchen
- Gas Oven
- Gas Range
- Microwave
- Freezer
- Dishwasher
- ENERGY STAR Qualified Appliances
- Quartz Countertops
- Self-Closing Drawers and Cabinet Doors
- Disposal
Bedrooms and Bathrooms
- 4 Bedrooms | 1 Main Level Bedroom
- Walk-In Closet
- Remodeled Bathroom
- Bathroom on Main Level
- 3 Full Bathrooms
- Quartz Bathroom Countertops
- Dual Sinks
- Low Flow Toliet
- Bathtub with Shower
- Walk-in Shower
- Exhaust Fan In Bathroom
Home Security
- Carbon Monoxide Detectors
- Fire and Smoke Detector
Pool
- Heated In Ground Pool
- Heated Spa
Outdoor Features
- Patio
- Front Porch
Schools
- Villa Park Elementary School
- Cerro Villa Middle School
- Villa Park High School
Utilities
- Central Heating and Cooling System
- Natural Gas Connected
- Cable TV Available
Listing and Financial Details
- Tax Lot 2
- Tax Tract Number 6960
- Assessor Parcel Number 37008302
- $570 per year additional tax assessments
Community Details
Overview
- No Home Owners Association
- Foothills
Recreation
- Golf Course Community
- Park
- Horse Trails
- Bike Trail
Ownership History
Purchase Details
Home Financials for this Owner
Home Financials are based on the most recent Mortgage that was taken out on this home.Purchase Details
Purchase Details
Purchase Details
Similar Homes in Orange, CA
Home Values in the Area
Average Home Value in this Area
Purchase History
| Date | Type | Sale Price | Title Company |
|---|---|---|---|
| Grant Deed | $1,730,000 | Fidelity National Title | |
| Deed | -- | None Listed On Document | |
| Grant Deed | -- | None Listed On Document | |
| Interfamily Deed Transfer | -- | None Available |
Mortgage History
| Date | Status | Loan Amount | Loan Type |
|---|---|---|---|
| Open | $1,384,000 | New Conventional | |
| Previous Owner | $151,148 | Credit Line Revolving | |
| Previous Owner | $150,000 | Credit Line Revolving | |
| Previous Owner | $100,000 | Credit Line Revolving |
Property History
| Date | Event | Price | Change | Sq Ft Price |
|---|---|---|---|---|
| 06/13/2025 06/13/25 | Sold | $1,730,000 | +1.8% | $683 / Sq Ft |
| 05/11/2025 05/11/25 | Pending | -- | -- | -- |
| 05/06/2025 05/06/25 | For Sale | $1,699,900 | +26.9% | $671 / Sq Ft |
| 12/13/2024 12/13/24 | Sold | $1,340,000 | +4.0% | $529 / Sq Ft |
| 11/22/2024 11/22/24 | For Sale | $1,288,000 | 0.0% | $509 / Sq Ft |
| 09/06/2024 09/06/24 | Pending | -- | -- | -- |
| 08/15/2024 08/15/24 | For Sale | $1,288,000 | -- | $509 / Sq Ft |
Tax History Compared to Growth
Tax History
| Year | Tax Paid | Tax Assessment Tax Assessment Total Assessment is a certain percentage of the fair market value that is determined by local assessors to be the total taxable value of land and additions on the property. | Land | Improvement |
|---|---|---|---|---|
| 2024 | $14,322 | $1,300,500 | $1,085,387 | $215,113 |
| 2023 | $13,930 | $1,275,000 | $1,064,104 | $210,896 |
| 2022 | $13,656 | $159,191 | $46,269 | $112,922 |
| 2021 | $2,080 | $156,070 | $45,362 | $110,708 |
| 2020 | $2,057 | $154,470 | $44,897 | $109,573 |
| 2019 | $2,031 | $151,442 | $44,017 | $107,425 |
| 2018 | $1,998 | $148,473 | $43,154 | $105,319 |
| 2017 | $1,918 | $145,562 | $42,308 | $103,254 |
| 2016 | $1,859 | $142,708 | $41,478 | $101,230 |
| 2015 | $1,832 | $140,565 | $40,855 | $99,710 |
| 2014 | $1,794 | $137,812 | $40,055 | $97,757 |
Agents Affiliated with this Home
-
Kraig Enyeart

Seller's Agent in 2025
Kraig Enyeart
eXp Realty of California Inc
(949) 374-8870
2 in this area
109 Total Sales
-
Vicki Meyer

Buyer's Agent in 2025
Vicki Meyer
Seven Gables Real Estate
(714) 469-4719
13 in this area
33 Total Sales
-
Ethan Lanagan

Buyer Co-Listing Agent in 2025
Ethan Lanagan
Seven Gables Real Estate
(615) 707-0321
13 in this area
182 Total Sales
-
Teresa Gorman

Seller's Agent in 2024
Teresa Gorman
Fiduciary Real Estate Services
(949) 436-3105
3 in this area
40 Total Sales
-
Logan Martinez

Seller Co-Listing Agent in 2024
Logan Martinez
Fiduciary Real Estate Services
(949) 273-8169
9 in this area
167 Total Sales
-
Justin Tristao
J
Buyer's Agent in 2024
Justin Tristao
H&M Realty Group
(951) 565-8105
2 in this area
69 Total Sales
Map
Source: California Regional Multiple Listing Service (CRMLS)
MLS Number: OC25101197
APN: 370-083-02
- 19111 Ridgeview Rd
- 5706 E Bryce Ave
- 5504 E Crest de Ville Ave
- 18821 Ridgeview Cir
- 5825 E Teton Ave
- 18811 Ridgeview Cir
- 1427 N Cannon St
- 18677 Mesa Dr
- 18852 Canyon Crest Dr
- 5941 E Valley Forge Dr
- 6050 E Shenandoah Ave
- 5901 E San Juan Dr
- 6232 E Shenandoah Ave
- 9451 Brewer Way
- 0 Cannon St
- 19120 Valley Dr
- 18675 Valley Dr
- 9642 James Cir
- 18671 Valley Dr
- 18782 Peppertree Dr
