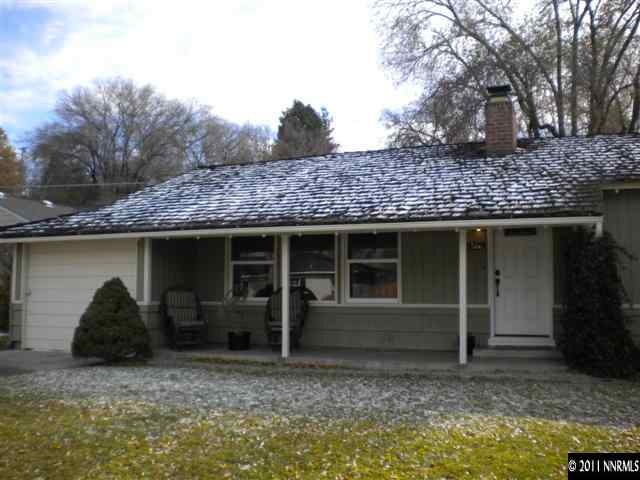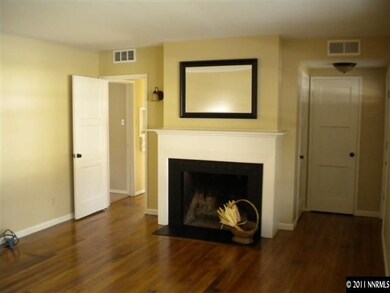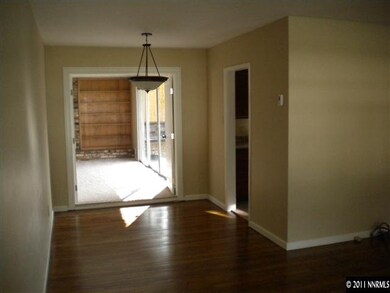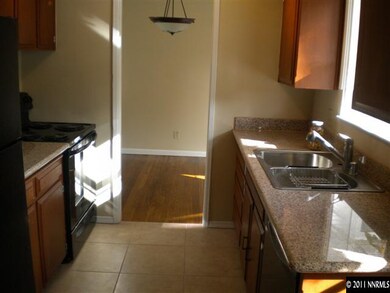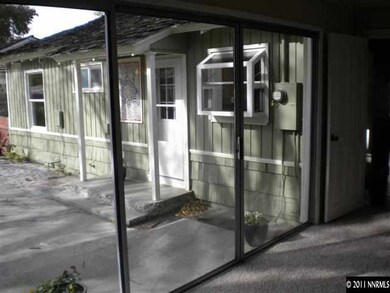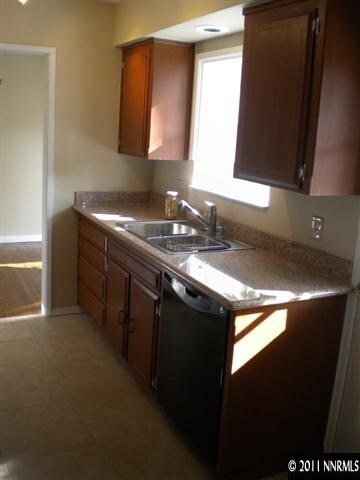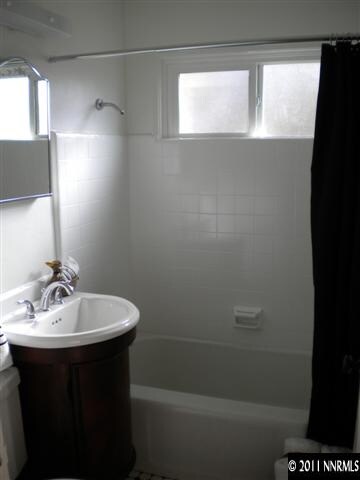
1760 Vale St Reno, NV 89509
Hunter Lake NeighborhoodHighlights
- Mountain View
- Fireplace in Primary Bedroom
- No HOA
- Hunter Lake Elementary School Rated A-
- Wood Flooring
- 1 Car Attached Garage
About This Home
As of April 2022Picture perfect & ready to go. Freshly painted both inside & out. Gleaming hardwood floors, new carpet, new tile floors in both bathrooms & the kitchen. Slab granite kitchen counters, new sink, new appliances including refrigerator & washer/dryer. Almost all the windows are vinyl, there is even a garden window in the kitchen. The master bedroom features a walk-in closet, it's own fireplace and a new master bath., All the light fixtures are new, decorator paint colors throughout. Seller will credit buyers up to $5,000 towards their closing costs. This is a real listing and can close quickly. Roof repairs are underway.
Last Agent to Sell the Property
Elizabeth Redshaw
Ferrari-Lund Real Estate Reno License #S.33090 Listed on: 11/21/2011

Home Details
Home Type
- Single Family
Est. Annual Taxes
- $1,014
Year Built
- Built in 1954
Lot Details
- 5,227 Sq Ft Lot
- Back Yard Fenced
- Landscaped
- Level Lot
- Front and Back Yard Sprinklers
- Sprinklers on Timer
Parking
- 1 Car Attached Garage
Home Design
- Shake Roof
- Wood Roof
- Wood Siding
- Stick Built Home
Interior Spaces
- 1,370 Sq Ft Home
- 1-Story Property
- Double Pane Windows
- Low Emissivity Windows
- Vinyl Clad Windows
- Living Room with Fireplace
- 2 Fireplaces
- Open Floorplan
- Mountain Views
- Crawl Space
- Fire and Smoke Detector
Kitchen
- Dishwasher
- Disposal
Flooring
- Wood
- Carpet
- Ceramic Tile
Bedrooms and Bathrooms
- 3 Bedrooms
- Fireplace in Primary Bedroom
- Walk-In Closet
- 2 Full Bathrooms
- Primary Bathroom includes a Walk-In Shower
Laundry
- Laundry in Kitchen
- Dryer
- Washer
Schools
- Hunter Lake Elementary School
- Swope Middle School
- Reno High School
Utilities
- Forced Air Heating System
- Heating System Uses Natural Gas
- Wall Furnace
- Gas Water Heater
Community Details
- No Home Owners Association
- The community has rules related to covenants, conditions, and restrictions
Listing and Financial Details
- Home warranty included in the sale of the property
- Assessor Parcel Number 01019616
Ownership History
Purchase Details
Home Financials for this Owner
Home Financials are based on the most recent Mortgage that was taken out on this home.Purchase Details
Home Financials for this Owner
Home Financials are based on the most recent Mortgage that was taken out on this home.Purchase Details
Home Financials for this Owner
Home Financials are based on the most recent Mortgage that was taken out on this home.Purchase Details
Purchase Details
Purchase Details
Home Financials for this Owner
Home Financials are based on the most recent Mortgage that was taken out on this home.Purchase Details
Home Financials for this Owner
Home Financials are based on the most recent Mortgage that was taken out on this home.Purchase Details
Purchase Details
Similar Home in Reno, NV
Home Values in the Area
Average Home Value in this Area
Purchase History
| Date | Type | Sale Price | Title Company |
|---|---|---|---|
| Bargain Sale Deed | $568,000 | First American Title | |
| Interfamily Deed Transfer | -- | Capital Title Company Of Nev | |
| Bargain Sale Deed | $170,000 | Capital Title Company Of Nev | |
| Warranty Deed | $95,500 | Servicelink Irvine | |
| Trustee Deed | $171,000 | Accommodation | |
| Interfamily Deed Transfer | -- | Stewart Title Of Northern Nv | |
| Bargain Sale Deed | $240,000 | Stewart Title Of Northern Nv | |
| Interfamily Deed Transfer | -- | -- | |
| Interfamily Deed Transfer | -- | -- |
Mortgage History
| Date | Status | Loan Amount | Loan Type |
|---|---|---|---|
| Open | $550,960 | New Conventional | |
| Previous Owner | $39,000 | Stand Alone Second | |
| Previous Owner | $232,224 | New Conventional | |
| Previous Owner | $250,244 | VA | |
| Previous Owner | $202,674 | VA | |
| Previous Owner | $175,610 | VA | |
| Previous Owner | $262,000 | Fannie Mae Freddie Mac | |
| Previous Owner | $67,000 | Credit Line Revolving | |
| Previous Owner | $192,000 | Unknown | |
| Closed | $36,000 | No Value Available |
Property History
| Date | Event | Price | Change | Sq Ft Price |
|---|---|---|---|---|
| 04/15/2022 04/15/22 | Sold | $568,000 | 0.0% | $415 / Sq Ft |
| 03/08/2022 03/08/22 | Pending | -- | -- | -- |
| 02/20/2022 02/20/22 | Price Changed | $568,000 | -1.2% | $415 / Sq Ft |
| 02/04/2022 02/04/22 | For Sale | $575,000 | +238.2% | $420 / Sq Ft |
| 03/23/2012 03/23/12 | Sold | $170,000 | -2.3% | $124 / Sq Ft |
| 01/26/2012 01/26/12 | Pending | -- | -- | -- |
| 11/21/2011 11/21/11 | For Sale | $174,000 | -- | $127 / Sq Ft |
Tax History Compared to Growth
Tax History
| Year | Tax Paid | Tax Assessment Tax Assessment Total Assessment is a certain percentage of the fair market value that is determined by local assessors to be the total taxable value of land and additions on the property. | Land | Improvement |
|---|---|---|---|---|
| 2025 | $1,147 | $57,248 | $38,465 | $18,783 |
| 2024 | $1,147 | $56,363 | $37,835 | $18,528 |
| 2023 | $1,063 | $56,985 | $39,830 | $17,155 |
| 2022 | $986 | $48,187 | $34,230 | $13,957 |
| 2021 | $914 | $37,417 | $23,800 | $13,617 |
| 2020 | $2,553 | $35,099 | $21,735 | $13,364 |
| 2019 | $817 | $33,373 | $20,720 | $12,653 |
| 2018 | $780 | $26,816 | $14,700 | $12,116 |
| 2017 | $749 | $27,055 | $15,155 | $11,900 |
| 2016 | $730 | $24,919 | $13,020 | $11,899 |
| 2015 | $729 | $22,390 | $10,710 | $11,680 |
| 2014 | $706 | $20,284 | $8,995 | $11,289 |
| 2013 | -- | $18,596 | $7,630 | $10,966 |
Agents Affiliated with this Home
-
Raquel Riggle
R
Seller's Agent in 2022
Raquel Riggle
HomeNV
(775) 722-0215
2 in this area
32 Total Sales
-
Miranda Vaulet

Buyer's Agent in 2022
Miranda Vaulet
RE/MAX
(775) 224-3979
4 in this area
294 Total Sales
-
E
Seller's Agent in 2012
Elizabeth Redshaw
Ferrari-Lund Real Estate Reno
-
Ken Scott

Buyer's Agent in 2012
Ken Scott
RE/MAX
(775) 741-7558
1 in this area
57 Total Sales
Map
Source: Northern Nevada Regional MLS
MLS Number: 110015480
APN: 010-196-16
- 810 Lahontan Way
- 975 Primrose St
- 80 Strawberry Ln
- 1725 Westfield Ave
- 2325 Westfield Ave
- 0 California Ave Unit 250053399
- 0 California Ave Unit 250053123
- 1435 Palisade Dr
- 1445 California Ave
- 1550 Mount Rose St
- 1550 Swan Cir
- 1430 Foster Dr
- 1555 S Marsh Ave
- 1419 Foster Dr
- 1465 Foster Dr
- 1510 Mayberry Dr
- 1120 Monroe St
- 1530 Romero Way
- 1495 Lillian Way
- 1780 Fairfield Ave
