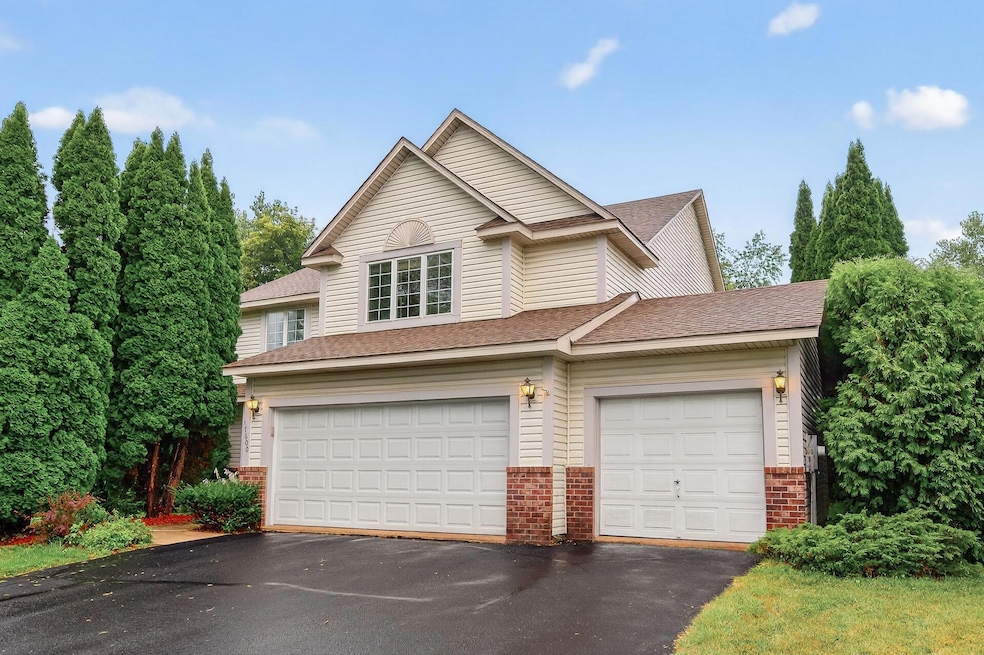
17600 Lenox Cir Eden Prairie, MN 55347
Estimated payment $3,433/month
Highlights
- Vaulted Ceiling
- No HOA
- Stainless Steel Appliances
- Central Middle School Rated A
- Breakfast Area or Nook
- The kitchen features windows
About This Home
Step into this beautiful two-story home, perfectly situated on a quiet cul-de-sac in the highly sought-after Dell Woods Estates. This move-in ready residence offers a blend of comfort, style, and convenience that is sure to impress. Enjoy the brand new granite, new carpet & stunning LVP floors throughout the home, & newer furnace & A/C. The spacious open floor plan features vaulted ceilings that flood the home with natural light, making every living space feel bright and airy. The main floor includes a formal dining room, ideal for entertaining, and a dedicated office that can easily be converted into an additional bedroom to suit your needs. Upstairs, you’ll find three generous bedrooms. The primary suite boasts a huge walk-in closet and an ensuite bathroom, plus a versatile loft area perfect for relaxing or working from home. The unfinished basement is ready for your personal touch—finish it to add instant equity and expand your living space. Step outside to enjoy regional walking trails right at your doorstep. Conveniently located near parks, top-rated schools, and shopping, making everyday living a breeze. Don’t miss your chance to own this exceptional home. Schedule your showing today and experience all that this wonderful property has to offer!
Home Details
Home Type
- Single Family
Est. Annual Taxes
- $7,146
Year Built
- Built in 1997
Lot Details
- Lot Dimensions are 27x131x84x105x125
- Cul-De-Sac
- Irregular Lot
- Few Trees
Parking
- 3 Car Attached Garage
- Garage Door Opener
Home Design
- Pitched Roof
Interior Spaces
- 2,436 Sq Ft Home
- 2-Story Property
- Vaulted Ceiling
- Gas Fireplace
- Family Room with Fireplace
Kitchen
- Breakfast Area or Nook
- Eat-In Kitchen
- Range
- Microwave
- Dishwasher
- Stainless Steel Appliances
- The kitchen features windows
Bedrooms and Bathrooms
- 4 Bedrooms
Laundry
- Laundry Room
- Laundry on main level
- Washer and Dryer Hookup
Unfinished Basement
- Basement Fills Entire Space Under The House
- Sump Pump
- Block Basement Construction
- Natural lighting in basement
Utilities
- Forced Air Heating and Cooling System
- 150 Amp Service
- Gas Water Heater
Community Details
- No Home Owners Association
- Dellwood Estates 2Nd Add Subdivision
Listing and Financial Details
- Assessor Parcel Number 2011622230068
Matterport 3D Tour
Floorplans
Map
Home Values in the Area
Average Home Value in this Area
Tax History
| Year | Tax Paid | Tax Assessment Tax Assessment Total Assessment is a certain percentage of the fair market value that is determined by local assessors to be the total taxable value of land and additions on the property. | Land | Improvement |
|---|---|---|---|---|
| 2024 | $7,146 | $581,200 | $182,400 | $398,800 |
| 2023 | $6,449 | $558,900 | $175,400 | $383,500 |
| 2022 | $5,502 | $551,600 | $179,100 | $372,500 |
| 2021 | $5,357 | $447,000 | $145,200 | $301,800 |
| 2020 | $5,378 | $438,300 | $142,400 | $295,900 |
| 2019 | $5,191 | $425,600 | $138,300 | $287,300 |
| 2018 | $5,143 | $405,500 | $131,800 | $273,700 |
| 2017 | $5,118 | $385,300 | $126,700 | $258,600 |
| 2016 | $5,159 | $385,300 | $126,700 | $258,600 |
| 2015 | $5,168 | $370,600 | $121,900 | $248,700 |
| 2014 | -- | $359,900 | $118,400 | $241,500 |
Property History
| Date | Event | Price | List to Sale | Price per Sq Ft |
|---|---|---|---|---|
| 12/20/2025 12/20/25 | Pending | -- | -- | -- |
| 11/11/2025 11/11/25 | Price Changed | $539,900 | -1.8% | $222 / Sq Ft |
| 10/18/2025 10/18/25 | Price Changed | $549,900 | -1.8% | $226 / Sq Ft |
| 09/25/2025 09/25/25 | Price Changed | $559,900 | -1.8% | $230 / Sq Ft |
| 09/04/2025 09/04/25 | For Sale | $569,900 | -- | $234 / Sq Ft |
Purchase History
| Date | Type | Sale Price | Title Company |
|---|---|---|---|
| Warranty Deed | $219,835 | -- |
About the Listing Agent

Troy and Amanda Group
Excellent Agents, Outstanding Results
When we work together in your real estate transaction, we will strive to give you the best service throughout all aspects, whether buying or selling. We know that buying a home will be one of the biggest transactions of your life – we want it to be as stress-free as possible. We believe communication throughout the transaction process is huge. We thoroughly enjoy meeting people and helping them, and we treat all our
Troy's Other Listings
Source: NorthstarMLS
MLS Number: 6781805
APN: 20-116-22-23-0068
- 9035 Briarglen Rd
- 17064 Candlewood Pkwy
- 9228 Larimar Trail
- 9232 Larimar Trail
- 9236 Larimar Trail
- 9244 Larimar Trail
- 9256 Larimar Trail
- 8673 Sherwood Bluff
- 9268 Larimar Trail
- 9252 Larimar Trail
- 17244 Valley Rd
- 18434 Bearpath Trail
- 16597 Kenning Rd
- 17837 Haralson Dr
- 16957 Valley Rd
- 17407 Ada Ct
- 17914 Cobblestone Way
- 8300 Kimball Dr
- 16329 Mayfield Dr
- 18844 Bearpath Trail





