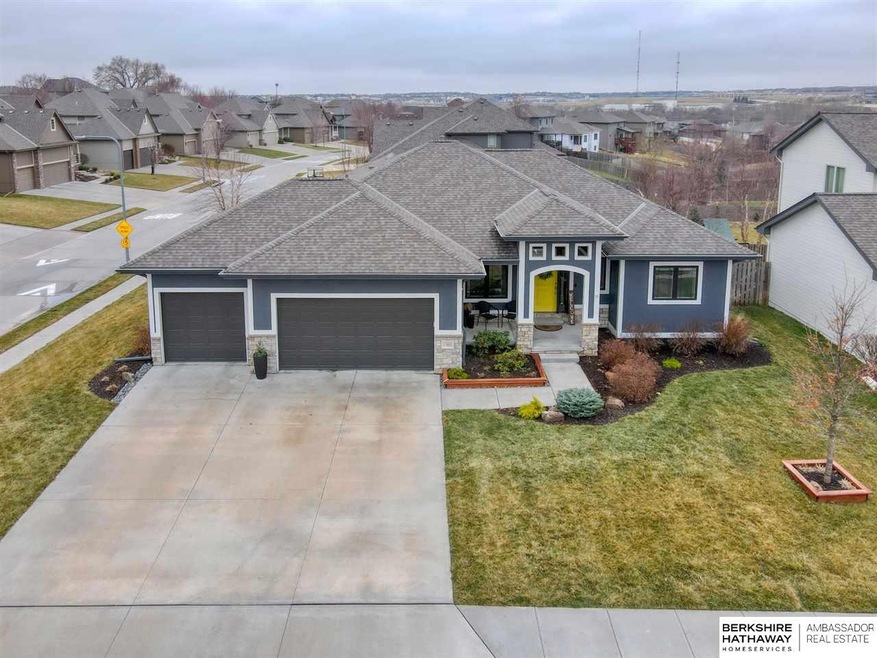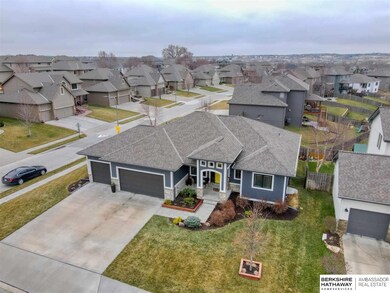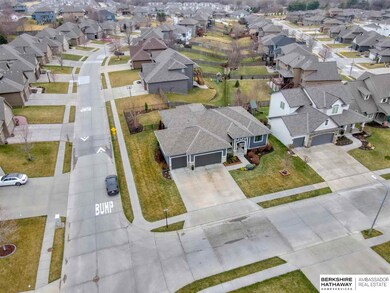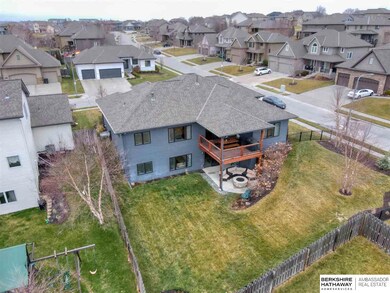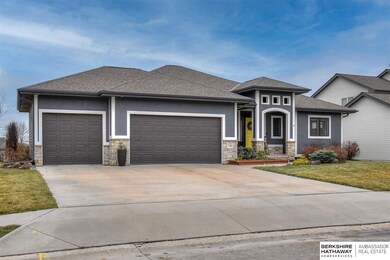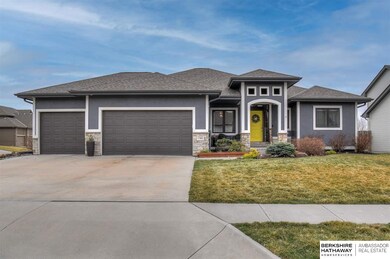
Estimated Value: $541,437 - $583,000
Highlights
- Spa
- Covered Deck
- Engineered Wood Flooring
- Manchester Elementary School Rated A
- Ranch Style House
- Cathedral Ceiling
About This Home
As of April 2021Stunning walk out Ranch in Popular Manchester Ridge Features 5 bedrooms, 3 full baths and 3 car garage on a corner lot. Main floor boasts an open floorplan. Custom eat in kitchen with walk in pantry, engineered wood floors, mudroom drop zone, main floor laundry! Large covered deck with Master suite access. Walkout basement features wet bar and large theater room . Enjoy additional entertaining area on walk out patio with custom built fire pit. Walking distance to Elementary School. AMA
Last Agent to Sell the Property
BHHS Ambassador Real Estate License #20150578 Listed on: 03/23/2021

Home Details
Home Type
- Single Family
Est. Annual Taxes
- $8,953
Year Built
- Built in 2014
Lot Details
- 10,019 Sq Ft Lot
- Lot Dimensions are 115 x 7.07 x 77 x 120 x 82
- Property is Fully Fenced
- Wood Fence
- Aluminum or Metal Fence
- Sprinkler System
HOA Fees
- $4 Monthly HOA Fees
Parking
- 3 Car Attached Garage
- Garage Door Opener
Home Design
- Ranch Style House
- Block Foundation
- Composition Roof
- Hardboard
- Stone
Interior Spaces
- Wet Bar
- Cathedral Ceiling
- Ceiling Fan
- Window Treatments
- Sliding Doors
- Living Room with Fireplace
- Formal Dining Room
Kitchen
- Oven
- Dishwasher
Flooring
- Engineered Wood
- Wall to Wall Carpet
- Ceramic Tile
Bedrooms and Bathrooms
- 5 Bedrooms
- 2 Full Bathrooms
- Dual Sinks
- Whirlpool Bathtub
Basement
- Walk-Out Basement
- Basement with some natural light
Outdoor Features
- Spa
- Balcony
- Covered Deck
- Patio
- Exterior Lighting
- Porch
Schools
- Manchester Elementary School
- Grandview Middle School
- Elkhorn North High School
Utilities
- Forced Air Heating and Cooling System
- Heating System Uses Gas
Community Details
- Manchester Ridge Subdivision
Listing and Financial Details
- Assessor Parcel Number 1711050878
Ownership History
Purchase Details
Home Financials for this Owner
Home Financials are based on the most recent Mortgage that was taken out on this home.Purchase Details
Home Financials for this Owner
Home Financials are based on the most recent Mortgage that was taken out on this home.Purchase Details
Home Financials for this Owner
Home Financials are based on the most recent Mortgage that was taken out on this home.Purchase Details
Home Financials for this Owner
Home Financials are based on the most recent Mortgage that was taken out on this home.Similar Homes in the area
Home Values in the Area
Average Home Value in this Area
Purchase History
| Date | Buyer | Sale Price | Title Company |
|---|---|---|---|
| Vijit Jakarin | $450,000 | Midwest Title Inc | |
| Twilleager Michael John | $415,000 | None Available | |
| Defoe Britani Ann | $395,000 | Nebraska Land Title & Abstra | |
| T Clark Inc | $40,000 | None Available |
Mortgage History
| Date | Status | Borrower | Loan Amount |
|---|---|---|---|
| Previous Owner | Twilleager Michael John | $328,400 | |
| Previous Owner | Twilleager Michael John | $332,000 | |
| Previous Owner | Defoe Britani Ann | $395,000 | |
| Previous Owner | T Clark Inc | $303,750 |
Property History
| Date | Event | Price | Change | Sq Ft Price |
|---|---|---|---|---|
| 04/30/2021 04/30/21 | Sold | $450,000 | -3.2% | $138 / Sq Ft |
| 03/30/2021 03/30/21 | Pending | -- | -- | -- |
| 03/23/2021 03/23/21 | For Sale | $465,000 | +12.0% | $143 / Sq Ft |
| 06/11/2018 06/11/18 | Sold | $415,000 | +1.2% | $127 / Sq Ft |
| 04/08/2018 04/08/18 | Pending | -- | -- | -- |
| 04/05/2018 04/05/18 | For Sale | $410,000 | +3.8% | $125 / Sq Ft |
| 07/01/2015 07/01/15 | Sold | $395,000 | -3.4% | $121 / Sq Ft |
| 05/02/2015 05/02/15 | Pending | -- | -- | -- |
| 03/05/2015 03/05/15 | For Sale | $409,000 | -- | $125 / Sq Ft |
Tax History Compared to Growth
Tax History
| Year | Tax Paid | Tax Assessment Tax Assessment Total Assessment is a certain percentage of the fair market value that is determined by local assessors to be the total taxable value of land and additions on the property. | Land | Improvement |
|---|---|---|---|---|
| 2023 | $8,704 | $414,000 | $47,300 | $366,700 |
| 2022 | $9,467 | $414,000 | $47,300 | $366,700 |
| 2021 | $8,870 | $385,400 | $47,300 | $338,100 |
| 2020 | $8,953 | $385,400 | $47,300 | $338,100 |
| 2019 | $8,499 | $339,500 | $47,300 | $292,200 |
| 2018 | $8,522 | $339,500 | $47,300 | $292,200 |
| 2017 | $9,687 | $339,500 | $47,300 | $292,200 |
| 2016 | $9,687 | $366,200 | $39,000 | $327,200 |
| 2015 | $985 | $311,200 | $42,900 | $268,300 |
| 2014 | $985 | $35,100 | $35,100 | $0 |
Agents Affiliated with this Home
-
Tanya Blocker

Seller's Agent in 2021
Tanya Blocker
BHHS Ambassador Real Estate
(402) 850-8455
119 Total Sales
-
Mary Rensch

Buyer's Agent in 2021
Mary Rensch
NP Dodge Real Estate Sales, Inc.
(402) 690-6279
119 Total Sales
-
Kathy Lanphier

Seller's Agent in 2018
Kathy Lanphier
BHHS Ambassador Real Estate
(402) 670-1040
127 Total Sales
-

Seller's Agent in 2015
Rachel Tiller
eXp Realty LLC
(402) 403-9181
Map
Source: Great Plains Regional MLS
MLS Number: 22105034
APN: 1105-0878-17
- 17665 Burdette St
- 2729 N 178th St
- 2202 N 179th St
- 2702 N 179th St
- 1836 N 176th Plaza
- 1831 N 176th Plaza
- 2904 N 173rd St
- 2704 N 181st St
- 2214 N 169th St
- 17140 Franklin Dr
- 18209 Miami St
- 3002 N 171st Ave
- 18108 Locust St
- 3306 N 179th St
- 2094 N 182 Avenue Cir
- 2098 N 182nd Avenue Cir
- 2102 N 182 Ave
- 2106 N 182 Ave
- 2110 N 182 Ave
- 2204 N 182 Ave
- 17601 Erskine St
- 17607 Erskine St
- 2310 N 176th St
- 2323 N 176th St
- 17613 Erskine St
- 2317 N 176th St
- 17602 Erksine St
- 17602 Erskine St
- 2309 N 176th Ave
- 2401 N 176th St
- 17608 Erksine St
- 17608 Erskine St
- 2311 N 176th St
- 2309 N 176 Ave
- 2407 N 176th St
- 2302 N 176th St
- 17614 Erskine St
- 2305 N 176th St
- 2303 N 176th Ave
- 2416 N 176th St
