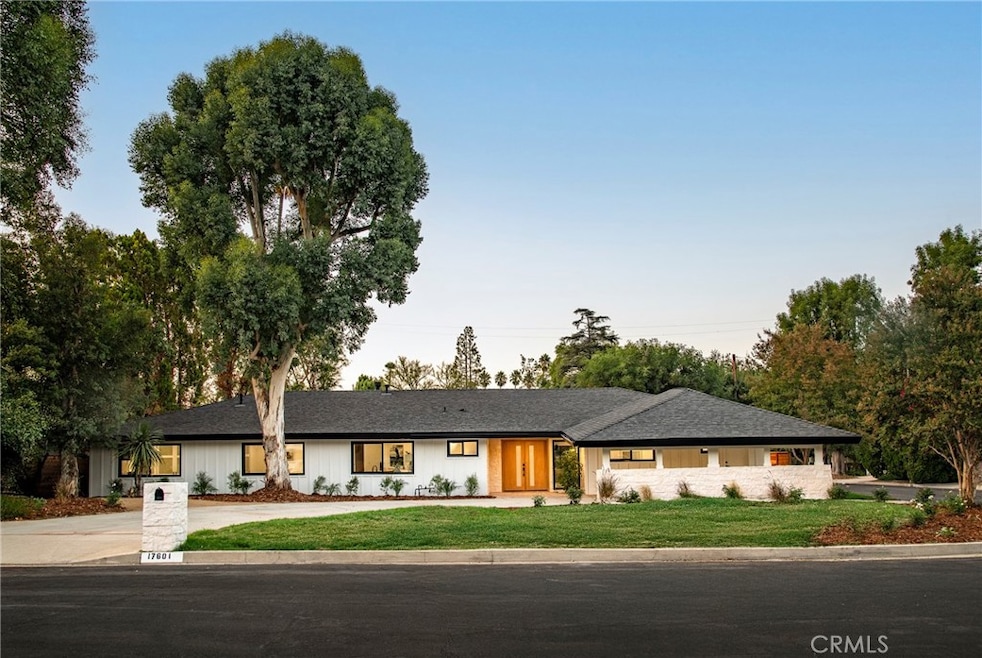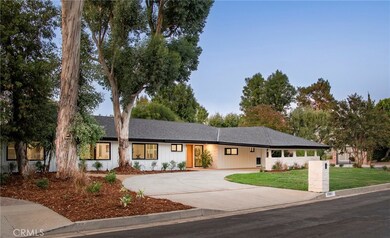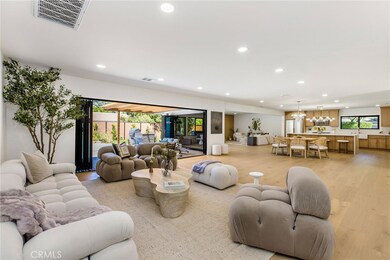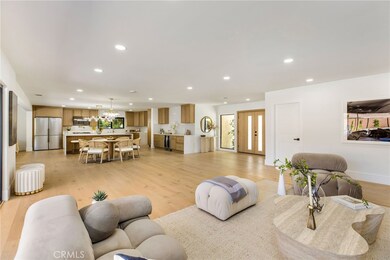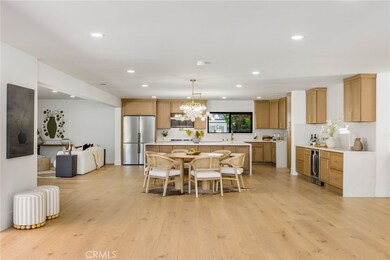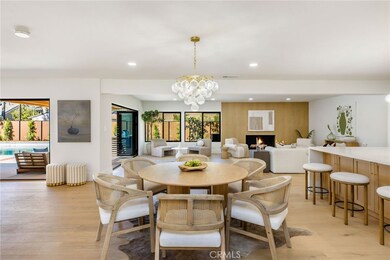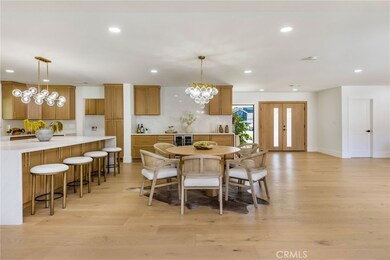17601 Mccormick St Encino, CA 91316
Estimated payment $16,150/month
Highlights
- Pebble Pool Finish
- Primary Bedroom Suite
- Open Floorplan
- Gaspar De Portola Middle School Rated A-
- Updated Kitchen
- Wood Flooring
About This Home
Welcome to this stunning single-level estate, tucked away on a private corner lot in Encino’s coveted Amestoy Estates. Recently and thoughtfully renovated, this home blends modern luxury with everyday comfort, offering an exceptional lifestyle in one of the Valley’s most sought-after neighborhoods. Step inside to an abundance of natural light and an open layout that immediately sets the tone. Expansive windows and bifold doors seamlessly connect the interiors to the outdoors, showcasing beautifully landscaped grounds, a resort-style pool, and inviting entertaining spaces—all while filling the home with warmth and light. The open-concept design effortlessly links the chef’s kitchen, living room, family room, and dining area, creating a functional flow that is ideal for gatherings and adapts seamlessly to both lively celebrations and quiet evenings. The spacious primary suite serves as a private retreat, with large sliders framing serene backyard views, a spa-inspired en-suite with dual vanities and a walk-in shower, and immense closet space. Four additional bedrooms provide flexibility for family, guests, or a home office. The backyard is a true California paradise, with a PebbleTec pool featuring cascading water features, multiple lounge and dining areas, a built-in BBQ, and a lush green lawn, creating an outdoor sanctuary designed for both unforgettable entertaining and everyday relaxation. Equally impressive, the front yard offers striking curb appeal with meticulously landscaped grounds and an expansive driveway that blends elegance, functionality, and a grand sense of arrival. All of this sits on over a quarter-acre flat lot, just minutes from the vibrant energy of Ventura Boulevard with premier dining, shopping, and entertainment. Here, style, comfort, and location come together—this is California living at its finest.
Listing Agent
The Agency Brokerage Phone: 818-633-5521 License #01941646 Listed on: 11/10/2025

Open House Schedule
-
Sunday, November 23, 20251:00 to 3:00 pm11/23/2025 1:00:00 PM +00:0011/23/2025 3:00:00 PM +00:00Add to Calendar
Home Details
Home Type
- Single Family
Est. Annual Taxes
- $3,681
Year Built
- Built in 1961 | Remodeled
Lot Details
- 0.29 Acre Lot
- Cul-De-Sac
- Vinyl Fence
- Wood Fence
- Corner Lot
- Rectangular Lot
- Drip System Landscaping
- Sprinkler System
- Private Yard
- Back and Front Yard
- Density is up to 1 Unit/Acre
Home Design
- Modern Architecture
- Entry on the 1st floor
- Turnkey
- Shingle Roof
Interior Spaces
- 3,383 Sq Ft Home
- 1-Story Property
- Open Floorplan
- Built-In Features
- High Ceiling
- Recessed Lighting
- Double Pane Windows
- Entryway
- Family Room Off Kitchen
- Living Room with Fireplace
- Home Office
- Bonus Room
- Wood Flooring
- Pool Views
- Laundry Room
Kitchen
- Updated Kitchen
- Open to Family Room
- Eat-In Kitchen
- Gas Oven
- Six Burner Stove
- Gas Cooktop
- Range Hood
- Microwave
- Dishwasher
- Kitchen Island
- Quartz Countertops
- Self-Closing Drawers and Cabinet Doors
- Utility Sink
Bedrooms and Bathrooms
- 5 Bedrooms | 1 Primary Bedroom on Main
- Primary Bedroom Suite
- Walk-In Closet
- Remodeled Bathroom
- Makeup or Vanity Space
- Dual Vanity Sinks in Primary Bathroom
- Low Flow Toliet
- Bathtub with Shower
- Walk-in Shower
- Low Flow Shower
- Exhaust Fan In Bathroom
Parking
- 6 Open Parking Spaces
- 8 Parking Spaces
- 2 Carport Spaces
- Parking Available
- Circular Driveway
Pool
- Pebble Pool Finish
- In Ground Pool
- Pool Tile
Outdoor Features
- Covered Patio or Porch
Utilities
- Central Heating and Cooling System
- Water Heater
- Cable TV Available
Community Details
- No Home Owners Association
- Valley
Listing and Financial Details
- Tax Lot 1
- Tax Tract Number 26215
- Assessor Parcel Number 2257005019
- Seller Considering Concessions
Map
Home Values in the Area
Average Home Value in this Area
Tax History
| Year | Tax Paid | Tax Assessment Tax Assessment Total Assessment is a certain percentage of the fair market value that is determined by local assessors to be the total taxable value of land and additions on the property. | Land | Improvement |
|---|---|---|---|---|
| 2025 | $3,681 | $2,139,000 | $1,283,400 | $855,600 |
| 2024 | $3,681 | $263,871 | $78,815 | $185,056 |
| 2023 | $3,618 | $258,698 | $77,270 | $181,428 |
| 2022 | $3,466 | $253,626 | $75,755 | $177,871 |
| 2021 | $3,406 | $248,654 | $74,270 | $174,384 |
| 2020 | $3,430 | $246,105 | $73,509 | $172,596 |
| 2019 | $3,312 | $241,280 | $72,068 | $169,212 |
| 2018 | $3,190 | $236,550 | $70,655 | $165,895 |
| 2016 | $3,017 | $227,366 | $67,912 | $159,454 |
| 2015 | $2,976 | $223,951 | $66,892 | $157,059 |
| 2014 | $2,995 | $219,565 | $65,582 | $153,983 |
Property History
| Date | Event | Price | List to Sale | Price per Sq Ft | Prior Sale |
|---|---|---|---|---|---|
| 11/10/2025 11/10/25 | For Sale | $2,999,999 | +51.9% | $887 / Sq Ft | |
| 12/26/2024 12/26/24 | Sold | $1,975,000 | -12.2% | $584 / Sq Ft | View Prior Sale |
| 12/09/2024 12/09/24 | Pending | -- | -- | -- | |
| 11/08/2024 11/08/24 | For Sale | $2,250,000 | 0.0% | $665 / Sq Ft | |
| 10/01/2024 10/01/24 | Pending | -- | -- | -- | |
| 09/18/2024 09/18/24 | For Sale | $2,250,000 | -- | $665 / Sq Ft |
Purchase History
| Date | Type | Sale Price | Title Company |
|---|---|---|---|
| Grant Deed | $1,975,000 | Lawyers Title Company | |
| Grant Deed | $1,980,000 | Lawyers Title Company | |
| Interfamily Deed Transfer | -- | -- |
Mortgage History
| Date | Status | Loan Amount | Loan Type |
|---|---|---|---|
| Open | $1,782,000 | Construction |
Source: California Regional Multiple Listing Service (CRMLS)
MLS Number: SR25255773
APN: 2257-005-019
- 5200 White Oak Ave Unit 30
- 5340 Yarmouth Ave Unit 205
- 5305 White Oak Ave Unit K
- 5335 White Oak Ave Unit A
- 5350 White Oak Ave Unit 105
- 5350 White Oak Ave Unit 113
- 5350 White Oak Ave Unit 311
- 5301 Yarmouth Ave Unit 2
- 17528 Jayden Ln
- 5230 Zelzah Ave Unit 3
- 5310 Zelzah Ave Unit 305
- 5310 Zelzah Ave Unit 312
- 5460 White Oak Ave Unit C204
- 5460 White Oak Ave Unit F303
- 5460 White Oak Ave Unit C339
- 5460 White Oak Ave Unit D309
- 5460 White Oak Ave Unit E204
- 5460 White Oak Ave Unit E308
- 5460 White Oak Ave Unit G210
- 5460 White Oak Ave Unit C101
- 5200 White Oak Ave Unit 33
- 5200 White Oak Ave Unit 36
- 17720 Magnolia Blvd
- 5151 White Oak Ave
- 5140 White Oak Ave Unit FL2-ID895
- 5140 White Oak Ave
- 5168 Yarmouth Ave Unit 24
- 5143 White Oak Ave Unit 306
- 5143 White Oak Ave Unit 401
- 5150 Yarmouth Ave
- 5132 White Oak Ave
- 5155 Yarmouth Ave
- 5167 Yarmouth Ave Unit 5
- 5460 White Oak Ave Unit J203
- 5460 White Oak Ave Unit H106
- 5460 White Oak Ave Unit A318
- 5460 White Oak Ave Unit F303
- 5460 White Oak Ave Unit C109
- 5460 White Oak Ave Unit G111
- 17817 Magnolia Blvd
