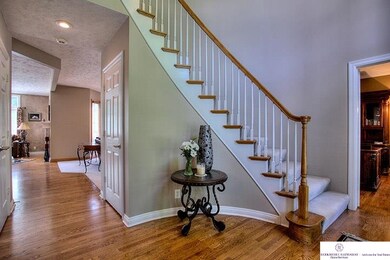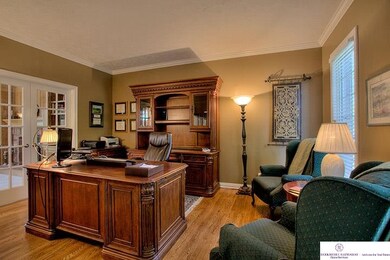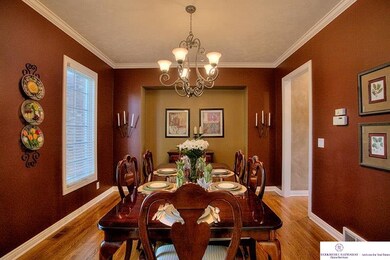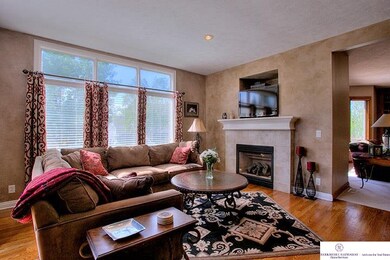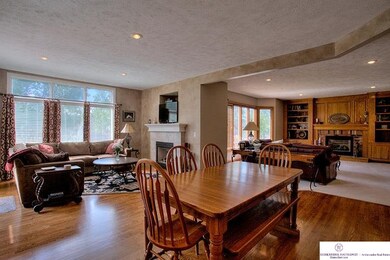
17601 O St Omaha, NE 68135
Hawthorne NeighborhoodHighlights
- Spa
- Deck
- Wood Flooring
- Rohwer Elementary School Rated A-
- Family Room with Fireplace
- Home Gym
About This Home
As of July 2020Gorgeous executive home with grand curving staircase in entry. Formal dining room & den with hardwood floors. Enjoy the spacious new kitchen with cherry cabinets, granite, stainless steel appliances & hardwood floors. Gather in the hearth area! Family room has fireplace & beautiful built-ins, All bedrms with bath access & granite! Lower level has granite bar exercise room & office. Summer fun awaits-patio with fire pit, composite deck with hot tub & TV and fenced yard!
Last Agent to Sell the Property
Deborah Nelson
BHHS Ambassador Real Estate License #20030380 Listed on: 05/14/2014
Property Details
Home Type
- Multi-Family
Est. Annual Taxes
- $8,092
Year Built
- Built in 2002
Lot Details
- Lot Dimensions are 87 x 133
- Property is Fully Fenced
- Privacy Fence
- Level Lot
- Sprinkler System
HOA Fees
- $13 Monthly HOA Fees
Parking
- 3 Car Attached Garage
Home Design
- Duplex
- Brick Exterior Construction
- Composition Roof
Interior Spaces
- 2-Story Property
- Wet Bar
- Ceiling height of 9 feet or more
- Two Story Entrance Foyer
- Family Room with Fireplace
- 2 Fireplaces
- Dining Area
- Home Gym
- Basement
- Basement Windows
Kitchen
- Oven
- Microwave
- Dishwasher
- Disposal
Flooring
- Wood
- Wall to Wall Carpet
- Vinyl
Bedrooms and Bathrooms
- 4 Bedrooms
- Dual Sinks
Outdoor Features
- Spa
- Deck
- Patio
Schools
- Rohwer Elementary School
- Russell Middle School
- Millard West High School
Utilities
- Forced Air Heating and Cooling System
- Heating System Uses Gas
- Water Softener
- Cable TV Available
Community Details
- Association fees include common area maintenance
- Hawthorne Subdivision
Listing and Financial Details
- Assessor Parcel Number 1105250564
Ownership History
Purchase Details
Home Financials for this Owner
Home Financials are based on the most recent Mortgage that was taken out on this home.Purchase Details
Home Financials for this Owner
Home Financials are based on the most recent Mortgage that was taken out on this home.Purchase Details
Home Financials for this Owner
Home Financials are based on the most recent Mortgage that was taken out on this home.Purchase Details
Similar Homes in Omaha, NE
Home Values in the Area
Average Home Value in this Area
Purchase History
| Date | Type | Sale Price | Title Company |
|---|---|---|---|
| Warranty Deed | $560,000 | Midwest Title Inc | |
| Warranty Deed | $475,000 | None Available | |
| Corporate Deed | $359,000 | -- | |
| Corporate Deed | $37,000 | -- |
Mortgage History
| Date | Status | Loan Amount | Loan Type |
|---|---|---|---|
| Open | $139,500 | Credit Line Revolving | |
| Closed | $40,200 | Credit Line Revolving | |
| Open | $447,920 | New Conventional | |
| Previous Owner | $380,000 | New Conventional | |
| Previous Owner | $339,000 | New Conventional | |
| Previous Owner | $345,000 | New Conventional | |
| Previous Owner | $360,000 | New Conventional | |
| Previous Owner | $50,000 | Credit Line Revolving | |
| Previous Owner | $287,200 | Purchase Money Mortgage |
Property History
| Date | Event | Price | Change | Sq Ft Price |
|---|---|---|---|---|
| 07/15/2020 07/15/20 | Sold | $559,000 | -0.2% | $121 / Sq Ft |
| 04/29/2020 04/29/20 | Pending | -- | -- | -- |
| 04/29/2020 04/29/20 | For Sale | $559,900 | +17.9% | $121 / Sq Ft |
| 06/13/2014 06/13/14 | Sold | $475,000 | -0.8% | $103 / Sq Ft |
| 05/17/2014 05/17/14 | Pending | -- | -- | -- |
| 05/14/2014 05/14/14 | For Sale | $479,000 | -- | $104 / Sq Ft |
Tax History Compared to Growth
Tax History
| Year | Tax Paid | Tax Assessment Tax Assessment Total Assessment is a certain percentage of the fair market value that is determined by local assessors to be the total taxable value of land and additions on the property. | Land | Improvement |
|---|---|---|---|---|
| 2023 | $12,164 | $611,000 | $57,900 | $553,100 |
| 2022 | $11,352 | $537,100 | $57,900 | $479,200 |
| 2021 | $8,907 | $423,600 | $57,900 | $365,700 |
| 2020 | $8,981 | $423,600 | $57,900 | $365,700 |
| 2019 | $9,008 | $423,600 | $57,900 | $365,700 |
| 2018 | $8,435 | $391,200 | $57,900 | $333,300 |
| 2017 | $8,804 | $391,200 | $57,900 | $333,300 |
| 2016 | $8,804 | $414,400 | $42,800 | $371,600 |
| 2015 | $8,400 | $387,300 | $40,000 | $347,300 |
| 2014 | $8,400 | $387,300 | $40,000 | $347,300 |
Agents Affiliated with this Home
-
D
Seller's Agent in 2020
Diane Oster
BHHS Ambassador Real Estate
-
Andrea Oster

Seller Co-Listing Agent in 2020
Andrea Oster
BHHS Ambassador Real Estate
(402) 699-4687
97 Total Sales
-
Pam Rasmussen

Buyer's Agent in 2020
Pam Rasmussen
BHHS Ambassador Real Estate
(402) 658-1969
118 Total Sales
-
D
Seller's Agent in 2014
Deborah Nelson
BHHS Ambassador Real Estate
-
Lisa Ritter

Buyer's Agent in 2014
Lisa Ritter
RE/MAX Results
(402) 612-2413
1 in this area
218 Total Sales
Map
Source: Great Plains Regional MLS
MLS Number: 21409036
APN: 0525-0564-11

