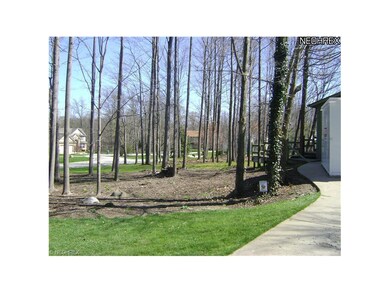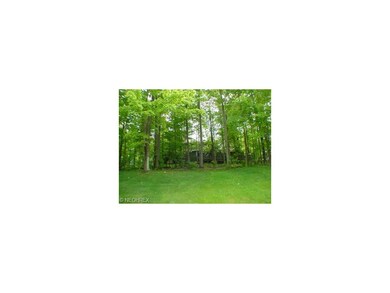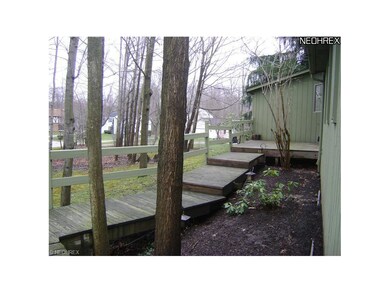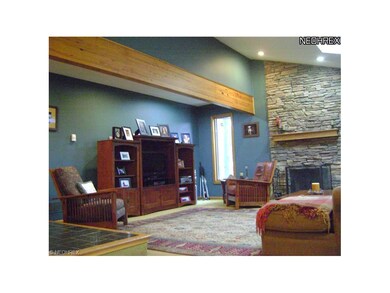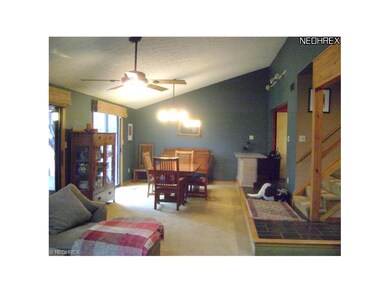
17601 Plum Creek Trail Chagrin Falls, OH 44023
Bainbridge NeighborhoodEstimated Value: $486,266 - $511,000
Highlights
- Golf Course Community
- View of Trees or Woods
- Deck
- Timmons Elementary School Rated A
- Colonial Architecture
- Wooded Lot
About This Home
As of June 2012If you like an open floor plan, this is it. First floor is all open with great access to sun porch and deck - great for entertaining. Vaulted ceilings add to the open feeling and the stone fireplace is perfect for curling up with a book or cup of cocoa on a cold night. The kitchen is perfect if you like being apart of the crowd. Corian countertops, new stainless appliances and breakfast bar just complete the picture. The lower level is finished along with built-in shelves and bank seating.
Last Agent to Sell the Property
Elite Sotheby's International Realty License #440227 Listed on: 03/16/2012

Home Details
Home Type
- Single Family
Est. Annual Taxes
- $5,195
Year Built
- Built in 1981
Lot Details
- 0.68 Acre Lot
- Lot Dimensions are 184 x 218
- Northwest Facing Home
- Corner Lot
- Wooded Lot
HOA Fees
- $32 Monthly HOA Fees
Parking
- 3 Car Attached Garage
Home Design
- Colonial Architecture
- Asphalt Roof
Interior Spaces
- 2,114 Sq Ft Home
- 2-Story Property
- 1 Fireplace
- Views of Woods
- Finished Basement
- Basement Fills Entire Space Under The House
Kitchen
- Built-In Oven
- Cooktop
- Dishwasher
- Disposal
Bedrooms and Bathrooms
- 4 Bedrooms
Outdoor Features
- Deck
- Enclosed patio or porch
Utilities
- Forced Air Heating and Cooling System
- Heating System Uses Gas
Listing and Financial Details
- Assessor Parcel Number 02310766
Community Details
Overview
- Association fees include recreation
Amenities
- Common Area
Recreation
- Golf Course Community
- Tennis Courts
- Community Playground
- Community Pool
Ownership History
Purchase Details
Home Financials for this Owner
Home Financials are based on the most recent Mortgage that was taken out on this home.Purchase Details
Similar Homes in Chagrin Falls, OH
Home Values in the Area
Average Home Value in this Area
Purchase History
| Date | Buyer | Sale Price | Title Company |
|---|---|---|---|
| Murphy Joseph P | $205,000 | -- | |
| Sperling Helene D | $193,100 | -- |
Mortgage History
| Date | Status | Borrower | Loan Amount |
|---|---|---|---|
| Open | Brown Meredith A | $232,775 | |
| Closed | Brown Ryan C | $75,000 | |
| Closed | Brown Ryan C | $183,188 | |
| Closed | Carnahan Timothy | $225,000 | |
| Closed | Brown Ryan C | $225,000 | |
| Previous Owner | Carnahan Karen | $15,000 | |
| Previous Owner | Murphy Joseph P | $30,000 | |
| Previous Owner | Murphy Joseph P | $9,000 | |
| Previous Owner | Murphy Joseph P | $174,500 | |
| Previous Owner | Murphy Joseph P | $212,700 |
Property History
| Date | Event | Price | Change | Sq Ft Price |
|---|---|---|---|---|
| 06/29/2012 06/29/12 | Sold | $250,000 | 0.0% | $118 / Sq Ft |
| 06/29/2012 06/29/12 | Pending | -- | -- | -- |
| 03/16/2012 03/16/12 | For Sale | $250,000 | -- | $118 / Sq Ft |
Tax History Compared to Growth
Tax History
| Year | Tax Paid | Tax Assessment Tax Assessment Total Assessment is a certain percentage of the fair market value that is determined by local assessors to be the total taxable value of land and additions on the property. | Land | Improvement |
|---|---|---|---|---|
| 2024 | $7,384 | $138,190 | $30,840 | $107,350 |
| 2023 | $7,384 | $138,190 | $30,840 | $107,350 |
| 2022 | $6,203 | $101,470 | $25,690 | $75,780 |
| 2021 | $6,224 | $101,470 | $25,690 | $75,780 |
| 2020 | $6,393 | $101,470 | $25,690 | $75,780 |
| 2019 | $6,039 | $88,310 | $25,690 | $62,620 |
| 2018 | $6,037 | $88,310 | $25,690 | $62,620 |
| 2017 | $6,039 | $88,310 | $25,690 | $62,620 |
| 2016 | $6,011 | $86,170 | $24,430 | $61,740 |
| 2015 | $5,845 | $86,170 | $24,430 | $61,740 |
| 2014 | $5,341 | $86,170 | $24,430 | $61,740 |
| 2013 | $5,382 | $86,170 | $24,430 | $61,740 |
Agents Affiliated with this Home
-
Lisa Thoreson
L
Seller's Agent in 2012
Lisa Thoreson
Elite Sotheby's International Realty
(440) 247-8900
1 in this area
46 Total Sales
-
Judy Stropki

Buyer's Agent in 2012
Judy Stropki
RE/MAX
43 Total Sales
Map
Source: MLS Now
MLS Number: 3302555
APN: 02-310766
- 17603 Eastbrook Trail Unit C7
- 17549 Merry Oaks Trail
- 8717 Lake Forest Trail
- 8733 Lake Forest Trail
- 8510 Tanglewood Trail
- 17345 Bittersweet Trail
- 17170 Northbrook Trail
- 17 Chillicothe Rd
- 18029 Millstone Dr
- 17901 Chillicothe Rd
- 17892 Chillicothe Rd
- 0 Haskins Rd Unit 5094983
- 17208 Chillicothe Rd
- 8620 Beacon Hill Dr
- V/L Northview Dr
- 8435 Stoney Brook Dr
- 8145 Silica Ridge
- VL 373 Canyon Ridge
- VL Canyon Ridge
- 8936 Taylor May Rd
- 17601 Plum Creek Trail
- 8899 Southbrook Trail
- 17615 Plum Creek Trail
- 17598 Plum Creek Trail
- 8905 Southbrook Trail
- 17589 Plum Creek Trail
- 17619 Plum Creek Trail
- 17612 Plum Creek Trail
- 17596 Eastbrook Trail Unit B1
- 17598 Eastbrook Trail Unit B2
- 17602 Eastbrook Trail
- 17604 Eastbrook Trail
- 17606 Eastbrook Trail Unit B5
- 17608 Eastbrook Trail Unit B6
- 17590 Eastbrook Trail Unit A6
- 17586 Eastbrook Trail Unit A5
- 8886 Southbrook Trail
- 8915 Southbrook Trail
- 17610 Eastbrook Trail
- 17596 Plum Creek Trail

