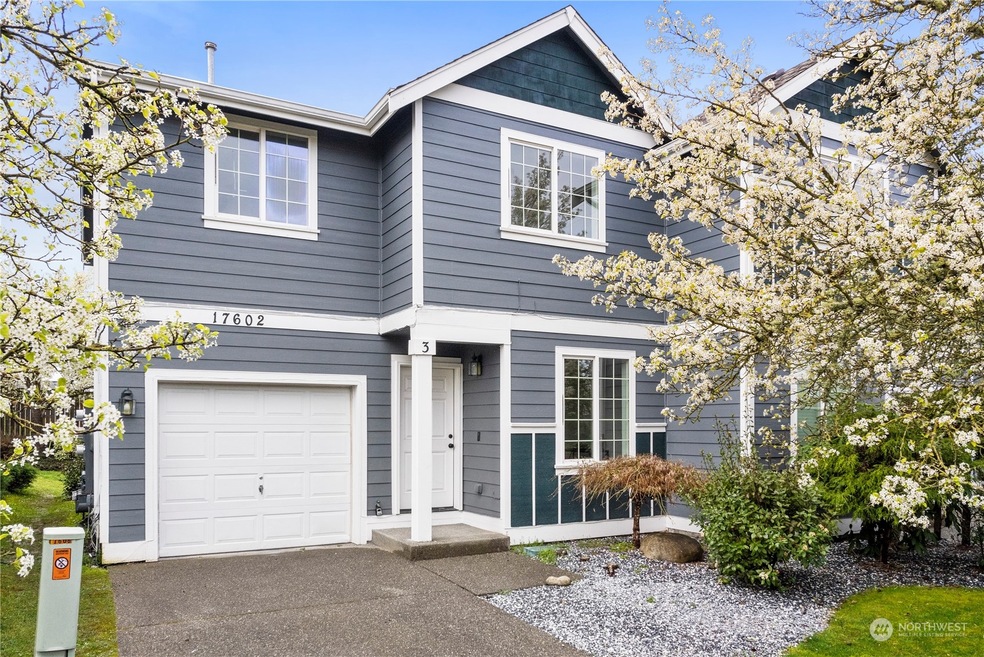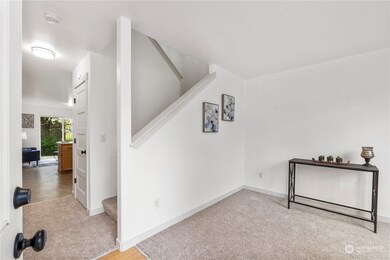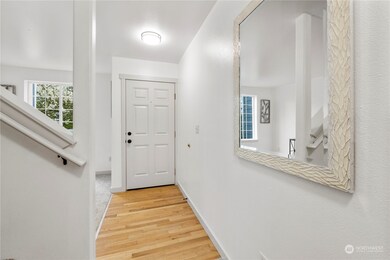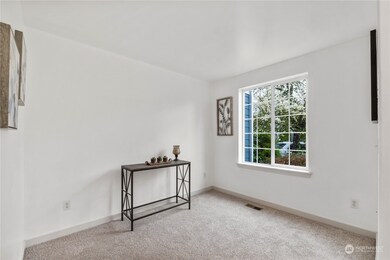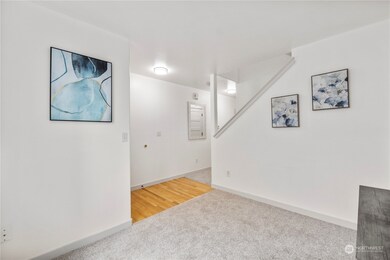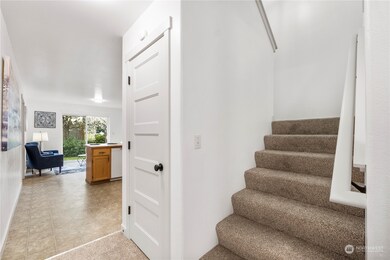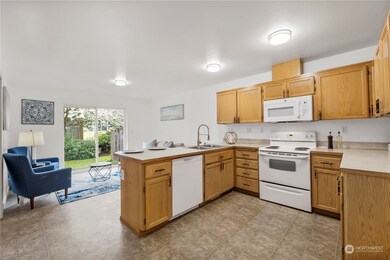
$414,999
- 3 Beds
- 2.5 Baths
- 1,370 Sq Ft
- 17619 26th Ave E
- Unit 2
- Tacoma, WA
SELLER CONCESSION up to $10,000 towards rate buy-down. This elegant and move-in ready 3BD/2.5 BA townhouse can be had for just $2,459.60/month (see terms in flyer/documents). Enjoy panoramic views of Mount Rainier from the serene backyard, and abundant natural light in every thoughtfully designed room. Spacious bedrooms, a private garage, and additional driveway parking add convenience. Ideally
Abby Romero Best Choice Realty LLC
