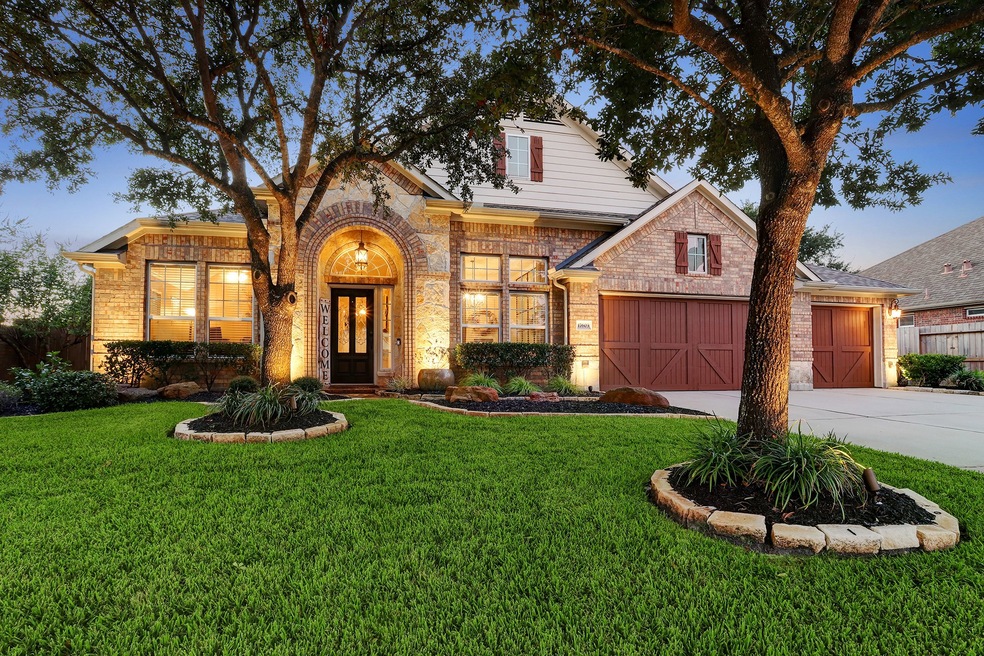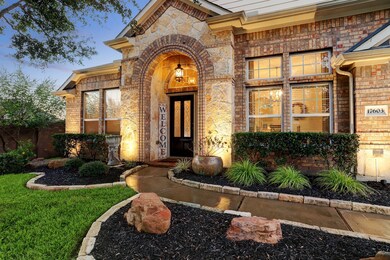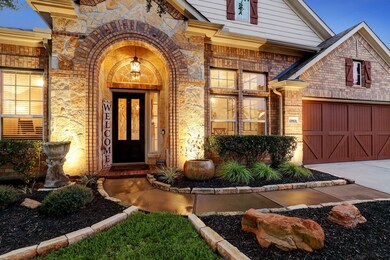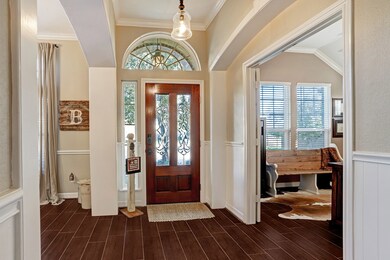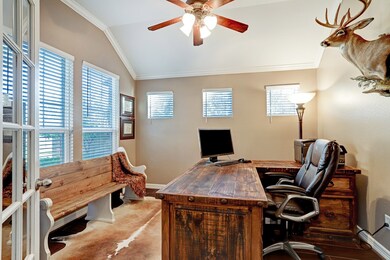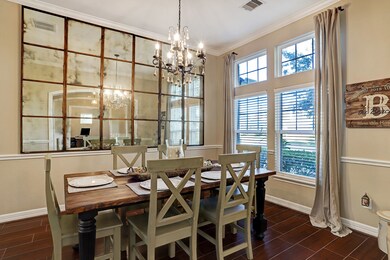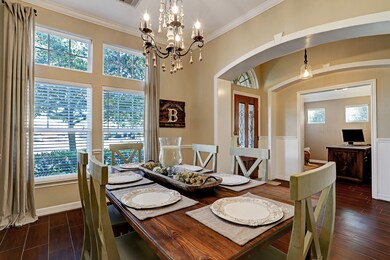17603 Kathywood Dr Tomball, TX 77377
Northpointe NeighborhoodEstimated Value: $490,506 - $542,000
Highlights
- Deck
- Traditional Architecture
- Solid Surface Countertops
- Willow Creek Elementary School Rated A
- High Ceiling
- Game Room
About This Home
Nestled on a quiet culdesac lot, this just FEELS like home the minute you pull up! It could easily be confused w/ a model home. This 1.5 story showstopper features 1st floor living w/ all 4 large bedrooms & 3 full baths down. WOW! Also down is a handsome study w/ custom built-ins, formal dining, butlers pantry, fantastic island kitchen with 42” cabinetry, breakfast room & cozy den w/ towering ceilings. Upstairs, an oversized game room & half bath! Upgrades include wood tile throughout the 1st floor, carpet only in bedrooms, wrought iron staircase, SS appliances, gas range, breakfast bar, farmhouse sink, & Silestone countertops. Feel like you're at a spa in the master bath, w/ dual vanities, jetted tub & separate shower, + large walk-in closet. Outside you will find a fantastic covered patio, perfect for year-round enjoyment. Sprinkler sys makes lawn care easy. Storage shed on concrete pad & AC'ed workshop inside 3-car garage w/ epoxy floors are wonderful upgrades. Roof 2016. Hurry
Home Details
Home Type
- Single Family
Est. Annual Taxes
- $9,447
Year Built
- Built in 2009
Lot Details
- 9,388 Sq Ft Lot
- Cul-De-Sac
- Back Yard Fenced
- Sprinkler System
- Cleared Lot
HOA Fees
- $108 Monthly HOA Fees
Parking
- 3 Car Attached Garage
- Garage Door Opener
- Driveway
Home Design
- Traditional Architecture
- Brick Exterior Construction
- Slab Foundation
- Composition Roof
- Stone Siding
Interior Spaces
- 3,146 Sq Ft Home
- 1-Story Property
- Crown Molding
- High Ceiling
- Gas Log Fireplace
- Window Treatments
- Formal Entry
- Family Room Off Kitchen
- Living Room
- Breakfast Room
- Dining Room
- Home Office
- Game Room
- Utility Room
- Washer and Gas Dryer Hookup
Kitchen
- Breakfast Bar
- Gas Oven
- Gas Range
- Microwave
- Dishwasher
- Kitchen Island
- Solid Surface Countertops
- Pots and Pans Drawers
- Self-Closing Drawers
- Disposal
Flooring
- Carpet
- Tile
Bedrooms and Bathrooms
- 4 Bedrooms
- Dual Sinks
Home Security
- Security System Owned
- Fire and Smoke Detector
Eco-Friendly Details
- ENERGY STAR Qualified Appliances
- Energy-Efficient Windows with Low Emissivity
- Energy-Efficient HVAC
- Energy-Efficient Insulation
Outdoor Features
- Deck
- Covered Patio or Porch
Schools
- Willow Creek Elementary School
- Willow Wood Junior High School
- Tomball Memorial H S High School
Utilities
- Forced Air Zoned Heating and Cooling System
- Heating System Uses Gas
Listing and Financial Details
- Exclusions: yes, see in attachments
Community Details
Overview
- Ckm Property Management Association, Phone Number (281) 255-3055
- Treeline Subdivision
Security
- Controlled Access
Ownership History
Purchase Details
Home Financials for this Owner
Home Financials are based on the most recent Mortgage that was taken out on this home.Purchase Details
Home Financials for this Owner
Home Financials are based on the most recent Mortgage that was taken out on this home.Purchase Details
Home Financials for this Owner
Home Financials are based on the most recent Mortgage that was taken out on this home.Purchase Details
Home Financials for this Owner
Home Financials are based on the most recent Mortgage that was taken out on this home.Home Values in the Area
Average Home Value in this Area
Purchase History
| Date | Buyer | Sale Price | Title Company |
|---|---|---|---|
| Marfisi Matthew J | -- | Old Republic National Title In | |
| Marfisi Matthew J | -- | Old Republic National Title In | |
| Smith Britiney | -- | First American Title | |
| Sydness Paul Allan | -- | Texas American Title Co | |
| Thoma Brian S | -- | Dominion Title Llc |
Mortgage History
| Date | Status | Borrower | Loan Amount |
|---|---|---|---|
| Open | Marfisi Matthew J | $294,000 | |
| Closed | Marfisi Matthew J | $294,000 | |
| Previous Owner | Smith Britiney | $322,050 | |
| Previous Owner | Sydness Paul Allan | $278,000 | |
| Previous Owner | Thoma Brian S | $239,077 |
Tax History Compared to Growth
Tax History
| Year | Tax Paid | Tax Assessment Tax Assessment Total Assessment is a certain percentage of the fair market value that is determined by local assessors to be the total taxable value of land and additions on the property. | Land | Improvement |
|---|---|---|---|---|
| 2025 | $10,584 | $520,822 | $93,653 | $427,169 |
| 2024 | $10,584 | $482,847 | $87,464 | $395,383 |
| 2023 | $10,584 | $531,570 | $82,513 | $449,057 |
| 2022 | $10,618 | $430,000 | $82,513 | $347,487 |
| 2021 | $10,004 | $362,927 | $57,759 | $305,168 |
| 2020 | $9,754 | $341,186 | $57,759 | $283,427 |
| 2019 | $9,711 | $330,455 | $49,508 | $280,947 |
| 2018 | $4,019 | $324,951 | $40,432 | $284,519 |
| 2017 | $9,595 | $324,951 | $40,432 | $284,519 |
| 2016 | $9,854 | $333,700 | $40,432 | $293,268 |
| 2015 | $8,497 | $334,339 | $40,432 | $293,907 |
| 2014 | $8,497 | $326,562 | $38,368 | $288,194 |
Map
Source: Houston Association of REALTORS®
MLS Number: 16385916
APN: 1303950010046
- 17511 Pecks Park Ct
- 17814 Winkler Willow Ct
- 12222 Brighton Brook Ln
- 12506 Opal Valley Dr
- 12331 Westwold Dr
- 12107 Westwold Dr
- 12226 Westwold Dr
- 12427 Pedder Way Dr
- 12242 Westlock Dr
- 17410 Pikes Peek Ct
- 12046 Westlock Dr
- 12703 Songhollow Dr
- 19307 Hillside Pasture Ln
- 20618 Yearling Pasture Ln
- 19243 Palfrey Prairie Trail
- 19219 Palfrey Prairie Trail
- 19326 Palfrey Prairie Trail
- 17623 Edengrove Dr
- 11934 Westwold Dr
- 11727 Spring Path Ct
- 17607 Kathywood Dr
- 17610 Kathywood Dr
- 12315 Scherer Woods Ct
- 12302 Rampy Green Dr
- 12306 Scherer Woods Ct
- 17602 Kathywood Dr
- 12310 Scherer Woods Ct
- 17614 Kathywood Dr
- 12302 Scherer Woods Ct
- 12306 Rampy Green Dr
- 12218 Rampy Green Dr
- 12314 Scherer Woods Ct
- 12319 Scherer Woods Ct
- 12318 Scherer Woods Ct
- 17618 Kathywood Dr
- 12310 Rampy Green Dr
- 17702 Kathywood Dr
- 12214 Rampy Green Dr
- 12323 Scherer Woods Ct
- 17706 Kathywood Dr
