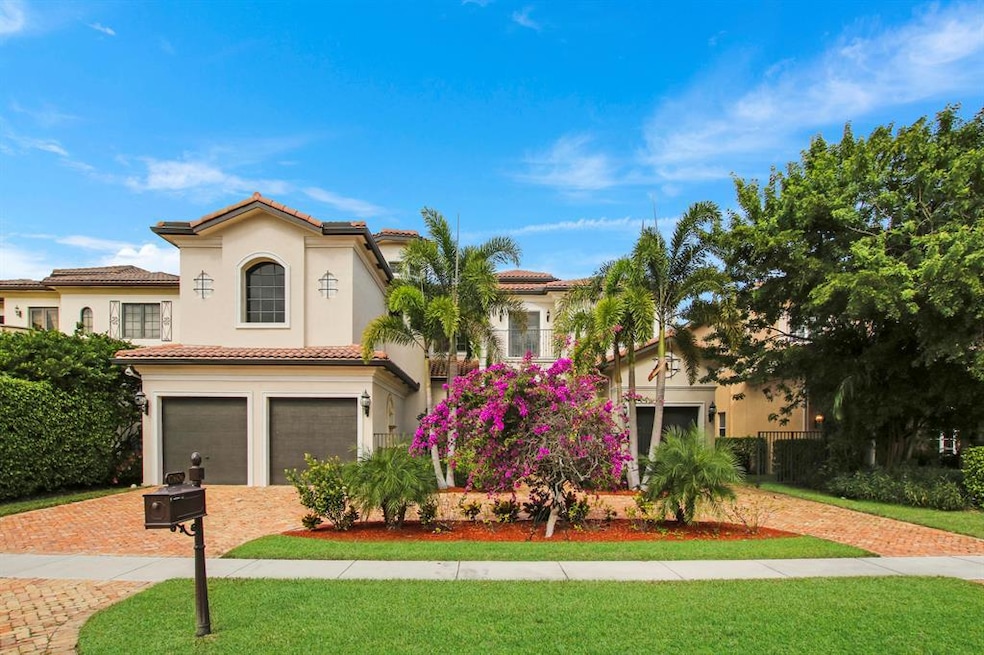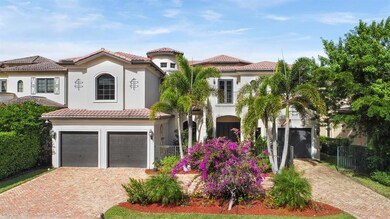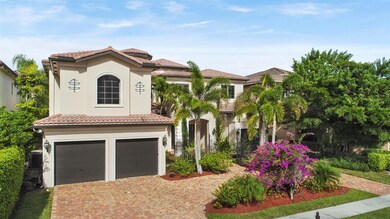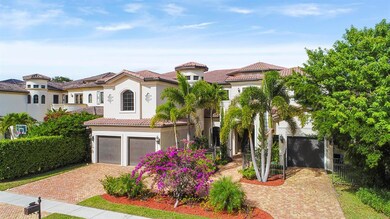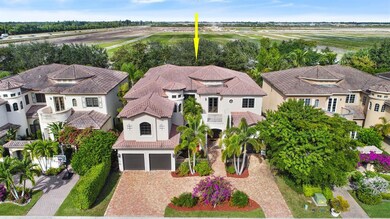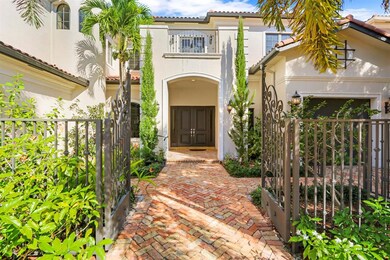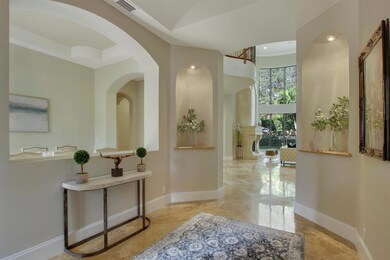
17606 Circle Pond Ct Boca Raton, FL 33496
The Oaks NeighborhoodHighlights
- Gated with Attendant
- Private Pool
- Vaulted Ceiling
- Sunrise Park Elementary School Rated A-
- Clubhouse
- Marble Flooring
About This Home
As of February 2019Best buy in The Oaks !! This Spectacular custom built estate with over 6,700 living sf and All Impact Glass. Super clean, open floor plan with lots of light, immaculate, like new home. Most prestigious gated community. Best location. Walk to amazing totally renovated clubhouse resort with fitness/spa & award winning tennis complex w/12 courts, restaurant and bar. Living room with large window, fireplace and a stunning marble circular staircase. Brand new rich engineering wood in all bedrooms and sleek marble floors are featured finishes. See the amazing flow of this house from our walkthrough video for this beautiful estate! https://www.youtube.com/watch?v=SE98wATPq5Y&t=1s
Home Details
Home Type
- Single Family
Est. Annual Taxes
- $20,143
Year Built
- Built in 2006
Lot Details
- 10,167 Sq Ft Lot
- Fenced
- Property is zoned AGR-PU
HOA Fees
- $811 Monthly HOA Fees
Parking
- 3 Car Attached Garage
Property Views
- Garden
- Pool
Home Design
- Spanish Tile Roof
- Tile Roof
Interior Spaces
- 6,722 Sq Ft Home
- 2-Story Property
- Wet Bar
- Built-In Features
- Bar
- Vaulted Ceiling
- Fireplace
- Entrance Foyer
- Family Room
- Formal Dining Room
- Den
- Loft
- Laundry Room
Kitchen
- Gas Range
- Microwave
- Dishwasher
Flooring
- Wood
- Marble
Bedrooms and Bathrooms
- 6 Bedrooms
- Walk-In Closet
- In-Law or Guest Suite
- Dual Sinks
- Separate Shower in Primary Bathroom
Outdoor Features
- Private Pool
- Balcony
- Open Patio
- Porch
Utilities
- Central Heating and Cooling System
- Gas Water Heater
Listing and Financial Details
- Assessor Parcel Number 0042463101000016
Community Details
Overview
- Association fees include management, common areas, security
- The Oaks Subdivision
Amenities
- Clubhouse
- Game Room
- Business Center
Recreation
- Tennis Courts
- Community Basketball Court
- Community Pool
- Park
Security
- Gated with Attendant
- Resident Manager or Management On Site
Ownership History
Purchase Details
Home Financials for this Owner
Home Financials are based on the most recent Mortgage that was taken out on this home.Purchase Details
Home Financials for this Owner
Home Financials are based on the most recent Mortgage that was taken out on this home.Purchase Details
Purchase Details
Home Financials for this Owner
Home Financials are based on the most recent Mortgage that was taken out on this home.Purchase Details
Similar Homes in Boca Raton, FL
Home Values in the Area
Average Home Value in this Area
Purchase History
| Date | Type | Sale Price | Title Company |
|---|---|---|---|
| Warranty Deed | $1,250,000 | First International Title In | |
| Special Warranty Deed | $939,750 | Lenderlive Settlement Svcs L | |
| Trustee Deed | $852,000 | None Available | |
| Warranty Deed | $1,672,010 | Attorney | |
| Special Warranty Deed | $1,107,771 | -- |
Mortgage History
| Date | Status | Loan Amount | Loan Type |
|---|---|---|---|
| Open | $500,000 | Credit Line Revolving | |
| Open | $1,050,000 | New Conventional | |
| Previous Owner | $83,600 | Credit Line Revolving | |
| Previous Owner | $1,254,000 | Fannie Mae Freddie Mac |
Property History
| Date | Event | Price | Change | Sq Ft Price |
|---|---|---|---|---|
| 07/06/2025 07/06/25 | Price Changed | $2,750,000 | +99900.0% | $409 / Sq Ft |
| 07/05/2025 07/05/25 | For Sale | $2,750 | -99.8% | $0 / Sq Ft |
| 02/08/2019 02/08/19 | Sold | $1,250,000 | -5.7% | $186 / Sq Ft |
| 01/09/2019 01/09/19 | Pending | -- | -- | -- |
| 11/05/2018 11/05/18 | For Sale | $1,325,000 | +41.0% | $197 / Sq Ft |
| 10/28/2015 10/28/15 | Sold | $939,750 | -12.6% | $140 / Sq Ft |
| 09/19/2015 09/19/15 | For Sale | $1,075,700 | -- | $160 / Sq Ft |
| 09/18/2015 09/18/15 | Pending | -- | -- | -- |
Tax History Compared to Growth
Tax History
| Year | Tax Paid | Tax Assessment Tax Assessment Total Assessment is a certain percentage of the fair market value that is determined by local assessors to be the total taxable value of land and additions on the property. | Land | Improvement |
|---|---|---|---|---|
| 2024 | $32,171 | $1,989,415 | -- | -- |
| 2023 | $31,486 | $1,931,471 | $0 | $0 |
| 2022 | $31,324 | $1,875,215 | $0 | $0 |
| 2021 | $20,938 | $1,255,045 | $185,000 | $1,070,045 |
| 2020 | $18,483 | $1,031,464 | $100,000 | $931,464 |
| 2019 | $20,223 | $1,116,813 | $161,000 | $955,813 |
| 2018 | $20,174 | $1,149,320 | $140,333 | $1,008,987 |
| 2017 | $20,143 | $1,130,195 | $155,925 | $974,270 |
| 2016 | $20,639 | $1,127,761 | $0 | $0 |
| 2015 | $24,776 | $1,259,980 | $0 | $0 |
| 2014 | $18,571 | $1,009,013 | $0 | $0 |
Agents Affiliated with this Home
-
Lorraine Friedman
L
Seller's Agent in 2025
Lorraine Friedman
EXP Realty LLC
(561) 866-2360
34 Total Sales
-
Matthew Moser
M
Seller's Agent in 2019
Matthew Moser
Serhant
(954) 383-3422
7 in this area
94 Total Sales
-
Nicholas Gonzalez
N
Seller Co-Listing Agent in 2019
Nicholas Gonzalez
Serhant
(561) 306-7220
6 in this area
100 Total Sales
-
Daniel Paternoster
D
Seller's Agent in 2015
Daniel Paternoster
Allison James Estates & Homes
11 Total Sales
Map
Source: BeachesMLS
MLS Number: R10478538
APN: 00-42-46-31-01-000-0160
- 17614 Circle Pond Ct
- 17432 Ponte Chiasso Dr
- 17392 Ponte Chiasso Dr
- 17725 Circle Pond Ct
- 17585 Middlebrook Way
- 17529 Middlebrook Way
- 17760 Villa Club Way
- 17657 Middlebrook Way
- 10082 Spyglass Way
- 9626 Vescovato Way
- 17952 Villa Club Way
- 9625 Vescovato Way
- 17928 Villa Club Way
- 10128 Spyglass Way
- 17602 Middle Lake Dr
- 17937 Villa Club Way
- 9794 Chianti Classico Terrace
- 10160 Spyglass Way
- 17703 Lomond Ct
- 10201 Spyglass Way
