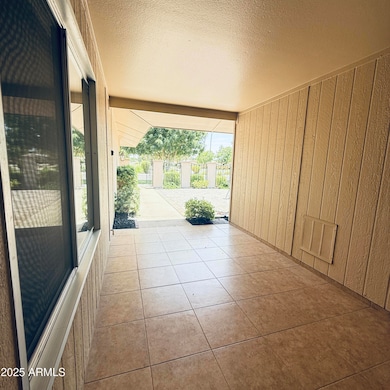17606 N 105th Ave Sun City, AZ 85373
Highlights
- Very Popular Property
- Clubhouse
- Heated Community Pool
- Transportation Service
- Granite Countertops
- 2 Car Direct Access Garage
About This Home
Charming and well-maintained 2-bedroom home located in the heart of Sun City! Absolutely stunning & spacious Arizona room in the back, fully covered with large windows. Step through the stone front entry that offers privacy & comfort. Inside, you'll find wood-look tile, freshly cleaned carpet. Both bathrooms have been remodeled & offer sleek & modern vanities with granite countertops, & each bedroom includes a walk-in closet. The remodeled kitchen offers a cooktop, pantry, oven & plenty of storage with upgraded granite counters & cabinetry. Includes a refrigerator, washer & dryer. Additional highlights: VERY clean home, formal dining, eat-in kitchen, family room, garage cabinets, and lush grass front and back—maintained by the HOA. 55+ community, no pets allowed except assistive pets.
Townhouse Details
Home Type
- Townhome
Est. Annual Taxes
- $1,067
Year Built
- Built in 1976
Lot Details
- 360 Sq Ft Lot
- 1 Common Wall
- Partially Fenced Property
- Block Wall Fence
- Sprinklers on Timer
- Grass Covered Lot
Parking
- 2 Car Direct Access Garage
Home Design
- Twin Home
- Wood Frame Construction
- Composition Roof
Interior Spaces
- 1,790 Sq Ft Home
- 1-Story Property
- Double Pane Windows
Kitchen
- Eat-In Kitchen
- Built-In Electric Oven
- <<builtInMicrowave>>
- Granite Countertops
Flooring
- Carpet
- Tile
Bedrooms and Bathrooms
- 2 Bedrooms
- Primary Bathroom is a Full Bathroom
- 2 Bathrooms
Laundry
- Laundry in Garage
- Dryer
- Washer
- 220 Volts In Laundry
Accessible Home Design
- Accessible Hallway
- Doors are 32 inches wide or more
Outdoor Features
- Screened Patio
- Outdoor Storage
Schools
- Adult Elementary And Middle School
- Adult High School
Utilities
- Central Air
- Heating Available
- High Speed Internet
- Cable TV Available
Listing and Financial Details
- Property Available on 7/21/25
- 12-Month Minimum Lease Term
- Tax Lot 25
- Assessor Parcel Number 230-04-851-A
Community Details
Overview
- Property has a Home Owners Association
- Sun City Association, Phone Number (623) 974-4718
- Built by DEL WEBB
- Sun City 38A Lots 1 Through 29 Tracts A Through D Subdivision, D7624 Floorplan
Amenities
- Transportation Service
- Clubhouse
- Recreation Room
Recreation
- Heated Community Pool
Pet Policy
- No Pets Allowed
Map
Source: Arizona Regional Multiple Listing Service (ARMLS)
MLS Number: 6889604
APN: 230-04-851A
- 17617 N 105th Ave
- 17463 N Del Webb Blvd
- 17441 N Del Webb Blvd
- 10613 W Highwood Ln
- 10606 W Wheatridge Dr
- 10621 W Highwood Ln
- 17278 N 105th Ave
- 17630 N 102nd Dr
- 17238 N 107th Ave
- 10617 W Welk Dr
- 10510 W Palmeras Dr
- 17634 N 102nd Dr
- 17205 N 107th Ave
- 17421 N Boswell Blvd
- 10468 W Palmeras Dr
- 17222 N 107th Ave
- 10626 W Welk Dr
- 17056 N 107th Ave
- 10706 W Pinion Ln
- 10645 W Sequoia Dr
- 10638 W Sequoia Dr
- 10019 W Ocotillo Dr
- 10901 W Sequoia Dr
- 10206 W Campana Dr
- 10050 W Bell Rd Unit 43-46
- 18053 N 111th Dr
- 10426 W Sutters Gold Ln
- 9807 W Mockingbird Dr
- 10726 W Brookside Dr
- 18463 N 111th Ct
- 9714 W Terrace Ln
- 18139 N 113th Ave
- 9702 W Terrace Ln
- 11307 W Madisen Ellise Dr
- 17447 N Avenue of the Arts
- 19066 N Pierson Rd
- 11232 W Phillip Jacob Dr
- 10249 W Burns Dr
- 11421 W St John Rd
- 17855 N 114th Dr







