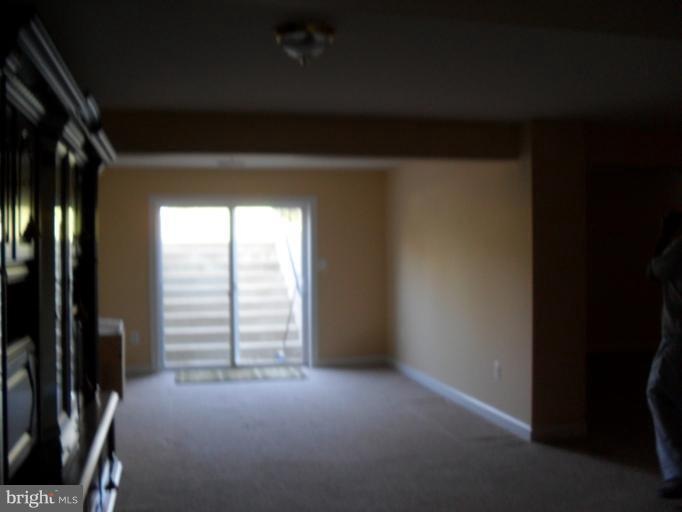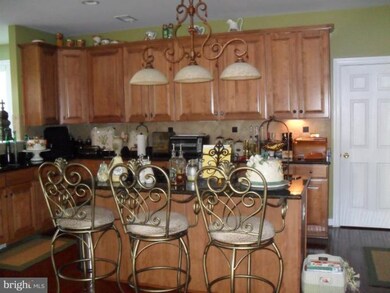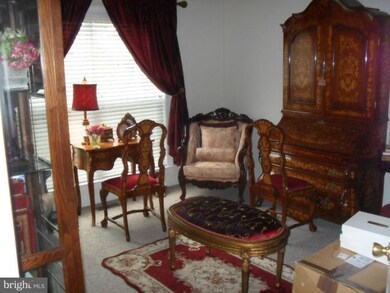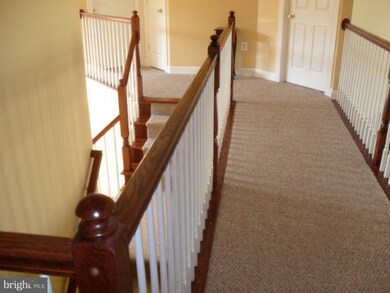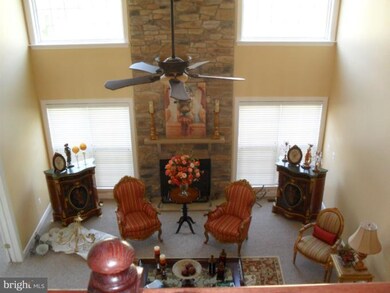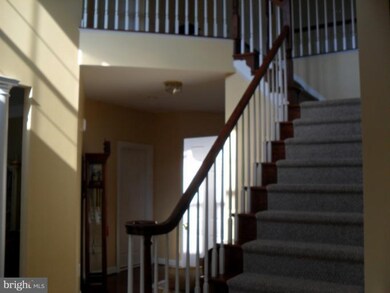
17606 Summer Duck Dr Dumfries, VA 22026
Highlights
- Eat-In Gourmet Kitchen
- Colonial Architecture
- Space For Rooms
- Curved or Spiral Staircase
- Wood Flooring
- Whirlpool Bathtub
About This Home
As of December 2019Beautiful home in convenient location to I95. Many extras, too many to list. Large deck on rear of house. Ultra violet lights in attic, built in stereo and intercom in every room. Lovely breakfast room and a sitting & sun rooms on main floor and huge master bedroom, bath and sitting room. Basement is finished on the side of the walk out, otherside great storage. Home Warranty Program.
Last Agent to Sell the Property
Sandra Huizenga
Dockside Realty License #MRIS:20018 Listed on: 10/05/2011

Home Details
Home Type
- Single Family
Est. Annual Taxes
- $7,398
Year Built
- Built in 2007
Lot Details
- 0.45 Acre Lot
- Property is in very good condition
- Property is zoned T1
HOA Fees
- $60 Monthly HOA Fees
Parking
- 2 Car Attached Garage
- Front Facing Garage
- Garage Door Opener
Home Design
- Colonial Architecture
Interior Spaces
- Property has 3 Levels
- Central Vacuum
- Curved or Spiral Staircase
- Chair Railings
- Crown Molding
- Wainscoting
- Ceiling Fan
- 2 Fireplaces
- Screen For Fireplace
- Great Room
- Family Room Off Kitchen
- Combination Kitchen and Living
- Dining Area
- Den
- Sun or Florida Room
- Wood Flooring
Kitchen
- Eat-In Gourmet Kitchen
- Breakfast Area or Nook
- Built-In Oven
- Cooktop
- Microwave
- Ice Maker
- Dishwasher
- Upgraded Countertops
- Disposal
Bedrooms and Bathrooms
- 4 Bedrooms
- En-Suite Primary Bedroom
- En-Suite Bathroom
- 5 Full Bathrooms
- Whirlpool Bathtub
Laundry
- Dryer
- Washer
Partially Finished Basement
- Walk-Out Basement
- Rear Basement Entry
- Sump Pump
- Space For Rooms
Home Security
- Intercom
- Alarm System
- Fire and Smoke Detector
Utilities
- Forced Air Heating and Cooling System
- Humidifier
- Heat Pump System
- Vented Exhaust Fan
- 60 Gallon+ Natural Gas Water Heater
Listing and Financial Details
- Home warranty included in the sale of the property
- Tax Lot 01
- Assessor Parcel Number 239490
Ownership History
Purchase Details
Home Financials for this Owner
Home Financials are based on the most recent Mortgage that was taken out on this home.Purchase Details
Home Financials for this Owner
Home Financials are based on the most recent Mortgage that was taken out on this home.Purchase Details
Home Financials for this Owner
Home Financials are based on the most recent Mortgage that was taken out on this home.Similar Homes in Dumfries, VA
Home Values in the Area
Average Home Value in this Area
Purchase History
| Date | Type | Sale Price | Title Company |
|---|---|---|---|
| Deed | $548,000 | Kensington Vanguard Natl Lan | |
| Warranty Deed | $525,000 | -- | |
| Deed | $525,000 | Chicago Title Insurance | |
| Warranty Deed | $600,000 | -- |
Mortgage History
| Date | Status | Loan Amount | Loan Type |
|---|---|---|---|
| Open | $520,000 | New Conventional | |
| Closed | $520,600 | New Conventional | |
| Previous Owner | $692,500 | VA | |
| Previous Owner | $540,752 | VA | |
| Previous Owner | $525,000 | VA | |
| Previous Owner | $564,628 | VA | |
| Previous Owner | $554,250 | VA |
Property History
| Date | Event | Price | Change | Sq Ft Price |
|---|---|---|---|---|
| 12/18/2019 12/18/19 | Sold | $548,000 | 0.0% | $101 / Sq Ft |
| 11/09/2019 11/09/19 | Pending | -- | -- | -- |
| 11/01/2019 11/01/19 | For Sale | $548,000 | +4.4% | $101 / Sq Ft |
| 03/09/2012 03/09/12 | Sold | $525,000 | -4.4% | $75 / Sq Ft |
| 01/20/2012 01/20/12 | Pending | -- | -- | -- |
| 01/03/2012 01/03/12 | For Sale | $549,000 | +4.6% | $78 / Sq Ft |
| 01/01/2012 01/01/12 | Off Market | $525,000 | -- | -- |
| 12/15/2011 12/15/11 | Price Changed | $549,000 | -2.8% | $78 / Sq Ft |
| 10/05/2011 10/05/11 | For Sale | $565,000 | -- | $81 / Sq Ft |
Tax History Compared to Growth
Tax History
| Year | Tax Paid | Tax Assessment Tax Assessment Total Assessment is a certain percentage of the fair market value that is determined by local assessors to be the total taxable value of land and additions on the property. | Land | Improvement |
|---|---|---|---|---|
| 2024 | $7,507 | $754,900 | $195,100 | $559,800 |
| 2023 | $7,358 | $707,200 | $182,300 | $524,900 |
| 2022 | $7,290 | $658,200 | $168,800 | $489,400 |
| 2021 | $7,161 | $598,000 | $153,500 | $444,500 |
| 2020 | $8,754 | $564,800 | $144,800 | $420,000 |
| 2019 | $8,765 | $565,500 | $144,800 | $420,700 |
| 2018 | $6,361 | $526,800 | $136,700 | $390,100 |
| 2017 | $6,251 | $518,000 | $134,000 | $384,000 |
| 2016 | $5,866 | $490,900 | $126,500 | $364,400 |
| 2015 | $5,495 | $452,300 | $116,000 | $336,300 |
| 2014 | $5,495 | $450,000 | $114,900 | $335,100 |
Agents Affiliated with this Home
-
Nick Letendre

Seller's Agent in 2019
Nick Letendre
Samson Properties
(703) 581-5928
38 Total Sales
-

Buyer's Agent in 2019
Kayla Perry
Redfin Corporation
-
S
Seller's Agent in 2012
Sandra Huizenga
Dockside Realty
(540) 895-9400
-
Ray Gernhart

Buyer's Agent in 2012
Ray Gernhart
Samson Properties
(703) 855-6384
434 Total Sales
Map
Source: Bright MLS
MLS Number: 1004611888
APN: 8289-21-7153
- 17646 Hampstead Ridge Ct
- 17528 October Glory Loop
- 17616 Chisholm Ln
- 3108 Tulip Tree Place
- 3007 Desert Palm Ct
- 17495 Tripoli Blvd
- 3071 Antrim Cir
- 3273 Mountain Laurel Loop
- 2129 Fort Donelson Ct
- 3249 Mountain Laurel Loop
- 3653 Crows Nest Point
- 2932 Nicely Ct
- 1931 Fort Monroe Ct
- 18286 Summit Pointe Dr
- 18255 Summit Pointe Dr
- 1832 Fort Pulaski Ct
- 2940 Buell Ct
- 2341 Mcclellan Ct
- 3810 Port Hope Point
- 18077 Olde Port Ln
