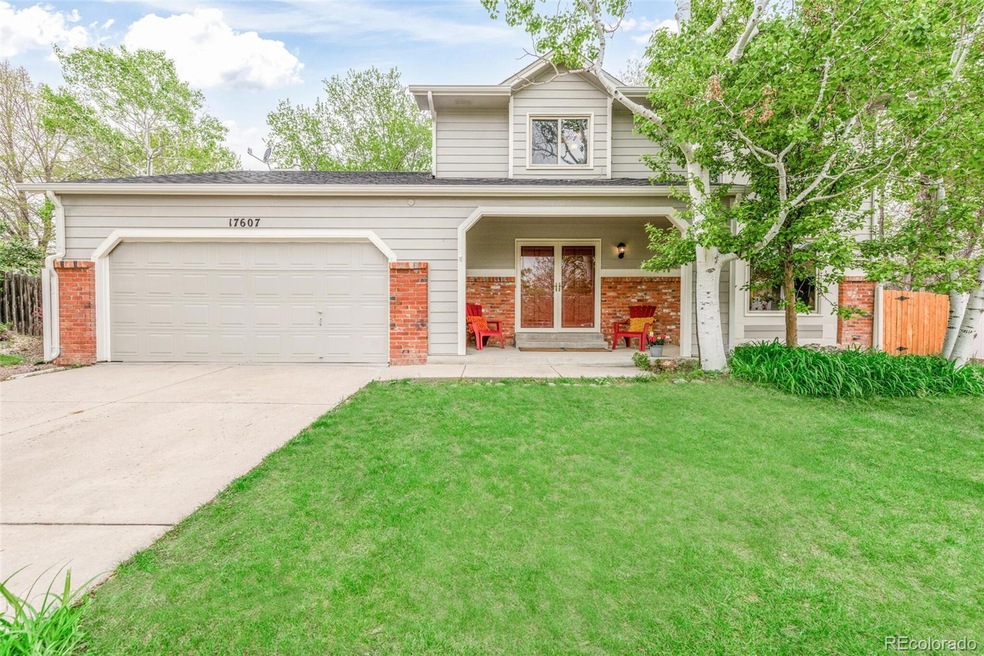Welcome to your dream home nestled at the end of a tranquil cul-de-sac in desirable Hutchinson Heights. This charming 4-bd,
3.5ba home boasts serenity on a generous 1/4-acre lot with a lush, private backyard oasis.
Step in & you will discover the main level features freshly painted walls and gleaming hardwood floors throughout the spacious main floor. The living room with a bay window leads into the bright and large dining area that looks out to the private backyard. The kitchen adorned with newer stainless steel appliances, ample cabinet space, and eating area & highlighted by skylights and vaulted ceilings in the family room with gas fireplace & newly painted charcoal accent wall, creating a sunny & cozy atmosphere year-round. Upstairs you can retreat to the primary suite, complete with bay window framing picturesque aspen trees, a 5-piece bath with a skylight, and a walk-in closet. 2 additional well-appointed bedrooms & a hall bath complete the upper level. The finished basement offers versatility with a large game area/exercise/play room, an additional bedroom with an egress window, and a newly finished 3/4 bath. French doors off the kitchen lead to the expansive deck, perfect for outdoor entertaining or simply enjoying the peaceful surroundings. Lush, private and fully fenced backyard beckons with mature trees, a play area, a shed, and wiring for a hot tub.
Updates abound, including new roof, new gutters, new exterior paint, 4 new skylights, new deck stain, new main floor interior paint, new basement bathroom, newer windows, water heater 2021, furnace and A/C 2016, new stove 2021, 4 new ceiling fans 2021, new microwave 2020, ensuring peace of mind for years to come. With no HOA, and close proximity to Buckley AFB, DIA, schools, shopping, parks, and major transportation arteries like I-225, bus and light rail, this home offers unparalleled convenience and comfort for the discerning buyer. Don't miss your chance to make this your forever home!"







