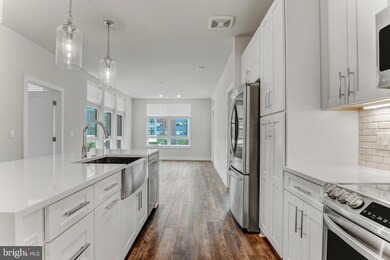The Bexley Condominiums 1761 Old Meadow Rd Unit 209 Floor 2 McLean, VA 22102
Tysons Corner NeighborhoodHighlights
- Concierge
- Bar or Lounge
- Gourmet Kitchen
- Kilmer Middle School Rated A
- Fitness Center
- Open Floorplan
About This Home
Urban elegance and practical comfort converge at 1761 Old Meadow Road #209—a stylish 2-bedroom, 1.5-bathroom condo in the heart of Tysons. Thoughtfully designed with high-end finishes, abundant natural light, and access to resort-style amenities, this residence pairs everyday ease with refined modern living. The main level welcomes with wide-plank hardwood floors, an open-concept layout, and large windows with custom blinds. The kitchen blends form and function with white Shaker-style cabinetry, quartz countertops, a waterfall island, white subway tile backsplash, and an LG stainless steel appliance suite—including French-door refrigerator, range, microwave, and dishwasher. A stainless farmhouse sink, under-cabinet lighting, and island pendant lights complete the space. The adjacent living and dining areas flow directly to the private balcony with composite decking, ideal for indoor-outdoor living. A stylish powder room, in-unit Electrolux washer/dryer, and utility closet with ProLine water heater add convenience. The spacious primary bedroom features a walk-in closet with built-ins and large windows. The en-suite bath offers a dual-sink vanity with quartz counters, a frameless walk-in shower with designer tile surround, and chrome fixtures. The secondary bedroom includes double-door closet storage and access to a hall bath with quartz vanity and tiled tub/shower combo. Enjoy a full suite of building amenities, including secured entry, Amazon locker mailroom, a resident lounge with fireplace and catering kitchen, a fitness center, rooftop park, outdoor terrace with grill stations, and landscaped walking paths. Close by are the Silver Line Metro, Capital One Center, Safeway Shopping Center, Tysons Corner, and major commuter routes—offering unmatched access to shopping, dining, fitness, and entertainment. This is connected, low-maintenance living at its finest.
Condo Details
Home Type
- Condominium
Year Built
- Built in 2020
Parking
- Parking Space Conveys
Home Design
- Entry on the 2nd floor
- Brick Exterior Construction
- Stone Siding
Interior Spaces
- 1,063 Sq Ft Home
- Property has 1 Level
- Open Floorplan
- Ceiling height of 9 feet or more
- Recessed Lighting
- Dining Area
Kitchen
- Gourmet Kitchen
- Electric Oven or Range
- Built-In Microwave
- Dishwasher
- Stainless Steel Appliances
- Kitchen Island
- Disposal
Flooring
- Wood
- Luxury Vinyl Plank Tile
Bedrooms and Bathrooms
- 2 Main Level Bedrooms
- Walk-In Closet
- Bathtub with Shower
Laundry
- Laundry in unit
- Dryer
- Washer
Schools
- Marshall High School
Utilities
- Forced Air Heating and Cooling System
- Electric Water Heater
Additional Features
- Accessible Elevator Installed
Listing and Financial Details
- Residential Lease
- Security Deposit $3,450
- $400 Move-In Fee
- Tenant pays for all utilities
- Rent includes trash removal
- No Smoking Allowed
- 12-Month Min and 24-Month Max Lease Term
- Available 9/11/25
- $50 Application Fee
- Assessor Parcel Number 0294 17 0209
Community Details
Overview
- No Home Owners Association
- Association fees include management, lawn maintenance, recreation facility
- Mid-Rise Condominium
- Bexley Subdivision
- Property Manager
Amenities
- Concierge
- Common Area
- Meeting Room
- Party Room
- Bar or Lounge
- Community Storage Space
Recreation
Pet Policy
- Pet Size Limit
- Pet Deposit $500
- $25 Monthly Pet Rent
- Dogs and Cats Allowed
Map
About The Bexley Condominiums
Property History
| Date | Event | Price | List to Sale | Price per Sq Ft | Prior Sale |
|---|---|---|---|---|---|
| 12/04/2025 12/04/25 | Price Changed | $3,300 | -4.3% | $3 / Sq Ft | |
| 11/03/2025 11/03/25 | Price Changed | $3,450 | -1.4% | $3 / Sq Ft | |
| 10/09/2025 10/09/25 | Price Changed | $3,500 | -6.7% | $3 / Sq Ft | |
| 09/12/2025 09/12/25 | Price Changed | $3,750 | -6.3% | $4 / Sq Ft | |
| 09/11/2025 09/11/25 | For Rent | $4,000 | 0.0% | -- | |
| 08/22/2025 08/22/25 | Sold | $660,000 | -2.2% | $621 / Sq Ft | View Prior Sale |
| 06/04/2025 06/04/25 | For Sale | $675,000 | -- | $635 / Sq Ft |
Source: Bright MLS
MLS Number: VAFX2266230
- 7680 Tremayne Place Unit 308
- 7640 Provincial Dr Unit 214
- 7640 Provincial Dr Unit 204
- 1800 Old Meadow Rd Unit 1121
- 1800 Old Meadow Rd Unit 1412
- 1800 Old Meadow Rd Unit 1415
- 1800 Old Meadow Rd Unit 1218
- 1800 Old Meadow Rd Unit 302
- 1800 Old Meadow Rd Unit 1215
- 1800 Old Meadow Rd Unit 1017
- 1800 Old Meadow Rd Unit 1204
- 7640 Tremayne Place Unit 202
- 1808 Old Meadow Rd Unit 507
- 1808 Old Meadow Rd Unit 1115
- 1931 Wilson Ln Unit 201
- 1923 Wilson Ln Unit 202
- 1923 Wilson Ln Unit 201
- 1954 Kennedy Dr Unit 104
- 1914 Wilson Ln Unit 202
- 7505 Magarity Rd
- 1761 Old Meadow Rd Unit 223
- 1761 Old Meadow Rd Unit 121
- 1768 Old Meadow Rd
- 7721 Tremayne Place Unit 313
- 7680 Tremayne Place Unit 201
- 1800 Old Meadow Rd Unit 1415
- 1800 Old Meadow Rd Unit 902
- 7748 Legere Ct
- 7621 Provincial Dr Unit 210
- 1800 Old Meadow Rd Unit 1520
- 1808 Old Meadow Rd Unit 1104
- 1808 Old Meadow Rd Unit 1012
- 1808 Old Meadow Rd Unit 1016
- 1808 Old Meadow Rd Unit 805
- 1805 Wilson Ln
- 1949 Kennedy Dr
- 1954 Kennedy Dr Unit 104
- 1921 Wilson Ln Unit 303
- 1916 Wilson Ln Unit 201
- 7600 Lisle Ave







