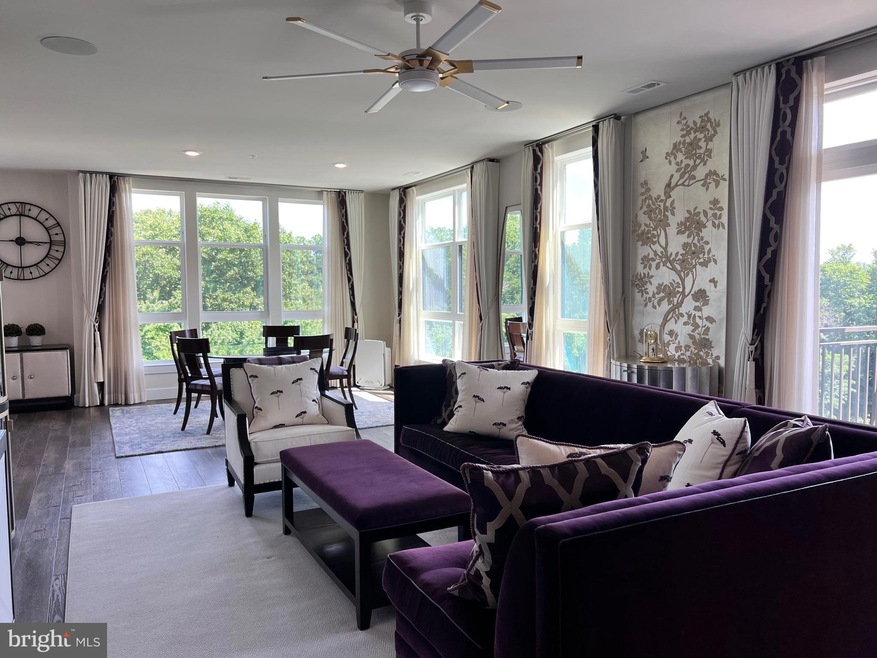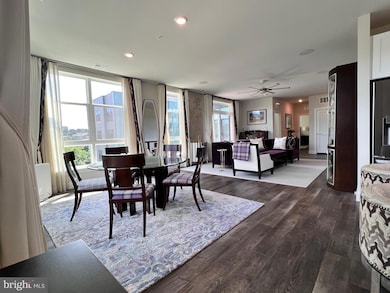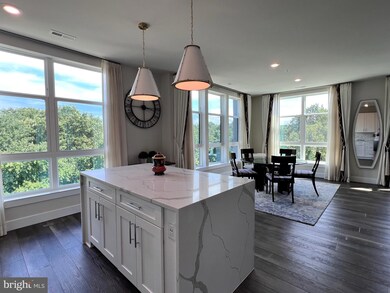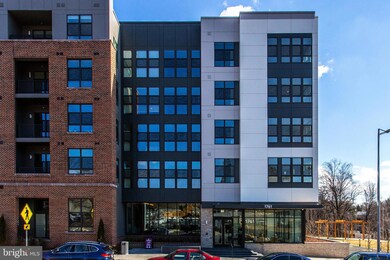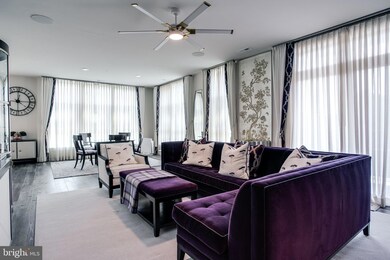
The Bexley Condominiums 1761 Old Meadow Rd Unit 418 McLean, VA 22102
Tysons Corner NeighborhoodEstimated Value: $1,260,000
Highlights
- Concierge
- Fitness Center
- Eat-In Gourmet Kitchen
- Kilmer Middle School Rated A
- 24-Hour Security
- Open Floorplan
About This Home
As of November 2022Benefit from quality upgrades and additions with over $30,000 of additional features to include: window treatments, built-in walk-in closet stretchers from American Closets, built-in speakers for surround sound, upgraded lighting, flooring, and more. This 3-bedroom home also includes a premium view of the park, 2 car parking spaces in the garage, and additional storage unit.
This beautiful home is a must see to appreciate. Along with the upgrades, and premium views of the park, one will lead an exceptional lifestyle, with a residence in The Bexley – a collection of modern condominiums located just a 7-minute stroll from McLean Metro station in Tysons.
Here, you can walk along tree-lined sidewalks to neighborhood parks, shops, dining, and a future Wegmans, a welcome escape from the hustle-and-bustle. Backing to Scotts Run Stream Valley Park, which is a half-mile-long strip of dense forest, The Bexley boasts one of the greenest condo opportunities in all of Tysons. Our boutique building is the perfect blend of sophistication and approachability. Where neighbors can gather in our beautifully landscaped central plaza with built-in grills, or out on the half-acre community green.
The Bexley three-bedroom floorplan has expansive windows, sizable living rooms, garage parking, and outdoor living. Island kitchens include handsome quartz waterfall countertops, designer pendant lighting, full height ceramic tile backsplashes, and Wi-Fi enabled LG appliances for entertaining in style. And our owner’s spa bath is tastefully adorned with oversized wall tile, frameless glass shower door, and dual vanities for relaxing after a busy day. Prefer a den or study? That’s available too, per plan.
Onsite amenities such as state-of-the-art fitness center, clubroom with lounge and gallery kitchen, lobby concierge, and package acceptance service add everyday comfort to this extraordinary building.
When you want to step out, all of Tysons’ energy and accessibility is right outside your front door. Be a part of the excitement around the “new” Tysons where global companies have setup new headquarters and brought along an abundance of excellent shopping and dining options. There’s plenty more underway for this neighborhood known as “Tysons East”, anchored by Capital One Center and an additional 8 million square feet of mixed-use development. Not to mention the existing highly-acclaimed Tysons Corner Center and Tysons Galleria – all just moments away. And of course, Metro’s silver line puts all destinations within easy reach, including Dulles and Reagan International airports! After all, the Nation’s Capital is only 7 Metro stops away.
Last Agent to Sell the Property
Samson Properties License #658989 Listed on: 07/15/2022

Property Details
Home Type
- Condominium
Est. Annual Taxes
- $13,110
Year Built
- Built in 2020
Lot Details
- 0.87
HOA Fees
- $752 Monthly HOA Fees
Parking
- Assigned parking located at #156, 158
- Parking Space Conveys
Home Design
- Contemporary Architecture
Interior Spaces
- 1,949 Sq Ft Home
- Property has 1 Level
- Open Floorplan
- Recessed Lighting
Kitchen
- Eat-In Gourmet Kitchen
- Breakfast Area or Nook
- Electric Oven or Range
- Built-In Microwave
- Dishwasher
- Stainless Steel Appliances
- Kitchen Island
- Disposal
Bedrooms and Bathrooms
- 3 Main Level Bedrooms
- En-Suite Bathroom
- Walk-In Closet
Laundry
- Laundry on main level
- Dryer
- Washer
Accessible Home Design
- Accessible Elevator Installed
- Doors with lever handles
- Doors are 32 inches wide or more
- Level Entry For Accessibility
Eco-Friendly Details
- Energy-Efficient Windows
Schools
- Westgate Elementary School
- Kilmer Middle School
- Marshall High School
Utilities
- Central Heating and Cooling System
- Vented Exhaust Fan
- Electric Water Heater
Listing and Financial Details
- Assessor Parcel Number 0294 17 0418
Community Details
Overview
- Association fees include all ground fee, exterior building maintenance, lawn maintenance, management, recreation facility, road maintenance, snow removal, trash
- Mid-Rise Condominium
- Built by Bexley
- Bexley Subdivision, Nv Homes Floorplan
Amenities
- Concierge
- Doorman
- Common Area
- Party Room
- Community Storage Space
Recreation
- Jogging Path
Pet Policy
- Limit on the number of pets
Security
- 24-Hour Security
- Front Desk in Lobby
Ownership History
Purchase Details
Home Financials for this Owner
Home Financials are based on the most recent Mortgage that was taken out on this home.Purchase Details
Home Financials for this Owner
Home Financials are based on the most recent Mortgage that was taken out on this home.Similar Homes in McLean, VA
Home Values in the Area
Average Home Value in this Area
Purchase History
| Date | Buyer | Sale Price | Title Company |
|---|---|---|---|
| Shah Living Trust | $1,159,000 | -- | |
| Waddell James Andrew | $1,185,000 | Stewart Title |
Mortgage History
| Date | Status | Borrower | Loan Amount |
|---|---|---|---|
| Previous Owner | Waddell James Andrew | $948,000 |
Property History
| Date | Event | Price | Change | Sq Ft Price |
|---|---|---|---|---|
| 11/09/2022 11/09/22 | Sold | $1,159,000 | -7.2% | $595 / Sq Ft |
| 09/22/2022 09/22/22 | Pending | -- | -- | -- |
| 09/20/2022 09/20/22 | Price Changed | $1,249,000 | -2.0% | $641 / Sq Ft |
| 09/11/2022 09/11/22 | Price Changed | $1,274,900 | -1.6% | $654 / Sq Ft |
| 08/05/2022 08/05/22 | Price Changed | $1,295,000 | -1.5% | $664 / Sq Ft |
| 07/15/2022 07/15/22 | For Sale | $1,315,000 | -- | $675 / Sq Ft |
Tax History Compared to Growth
Tax History
| Year | Tax Paid | Tax Assessment Tax Assessment Total Assessment is a certain percentage of the fair market value that is determined by local assessors to be the total taxable value of land and additions on the property. | Land | Improvement |
|---|---|---|---|---|
| 2024 | $13,269 | $1,097,970 | $220,000 | $877,970 |
| 2023 | $12,686 | $1,076,440 | $215,000 | $861,440 |
| 2022 | $13,110 | $1,098,410 | $220,000 | $878,410 |
| 2021 | $13,192 | $1,078,220 | $216,000 | $862,220 |
Agents Affiliated with this Home
-
Lisa DeCarlo

Seller's Agent in 2022
Lisa DeCarlo
Samson Properties
(571) 239-8690
2 in this area
79 Total Sales
-
Niamh DiOrio

Buyer's Agent in 2022
Niamh DiOrio
TTR Sotheby's International Realty
(516) 287-6186
4 in this area
20 Total Sales
About The Bexley Condominiums
Map
Source: Bright MLS
MLS Number: VAFX2083898
APN: 0294-17-0418
- 1761 Old Meadow Rd Unit 412
- 1761 Old Meadow Rd Unit 209
- 1761 Old Meadow Rd Unit 102
- 7720 Tremayne Place Unit 107
- 1800 Old Meadow Rd Unit 903
- 1800 Old Meadow Rd Unit 303
- 1800 Old Meadow Rd Unit 1218
- 1800 Old Meadow Rd Unit 1414
- 1800 Old Meadow Rd Unit 321
- 1800 Old Meadow Rd Unit 916
- 1800 Old Meadow Rd Unit 1204
- 1800 Old Meadow Rd Unit 609
- 1800 Old Meadow Rd Unit 410
- 7651 Tremayne Place Unit 207
- 7630 Provincial Dr Unit 307
- 7621 Tremayne Place Unit 205
- 7621 Tremayne Place Unit 303
- 1830 Cherri Dr
- 1808 Old Meadow Rd Unit 1015
- 1808 Old Meadow Rd Unit 810
- 1761 Old Meadow Rd Unit 106
- 1761 Old Meadow Rd Unit 514
- 1761 Old Meadow Rd Unit 316
- 1761 Old Meadow Rd Unit 311
- 1761 Old Meadow Rd Unit 504
- 1761 Old Meadow Rd Unit 520
- 1761 Old Meadow Rd Unit 122
- 1761 Old Meadow Rd Unit 512
- 1761 Old Meadow Rd Unit 111
- 1761 Old Meadow Rd Unit 523
- 1761 Old Meadow Rd Unit 319
- 1761 Old Meadow Rd Unit 410
- 1761 Old Meadow Rd Unit 113
- 1761 Old Meadow Rd Unit 418
- 1761 Old Meadow Rd Unit 116
- 1761 Old Meadow Rd Unit 208
- 1761 Old Meadow Rd Unit E5.1
- 1761 Old Meadow Rd Unit D1.1
- 1761 Old Meadow Rd Unit 322
- 1761 Old Meadow Rd Unit F1.1
