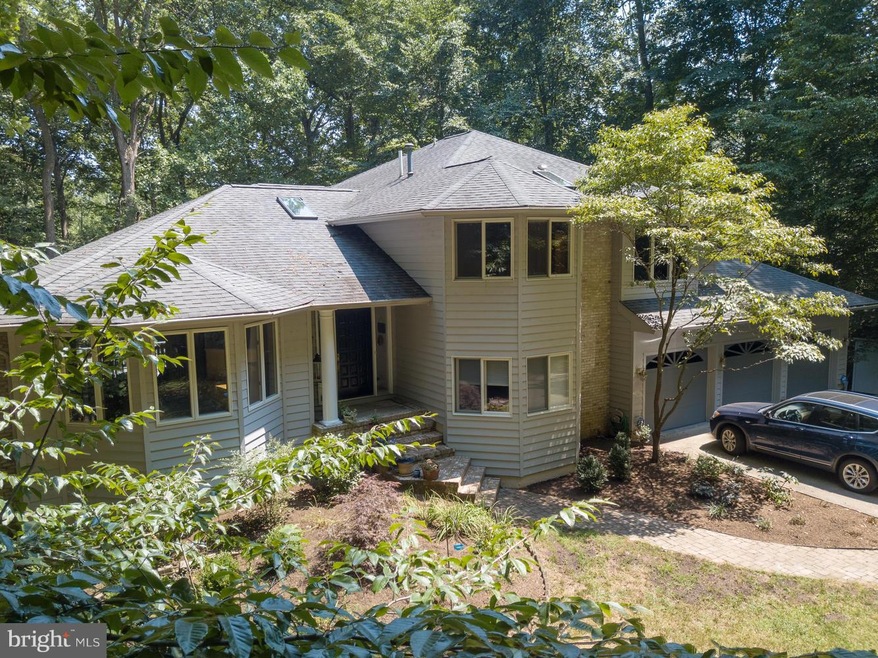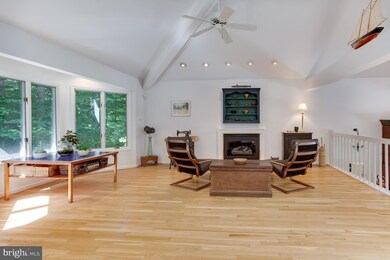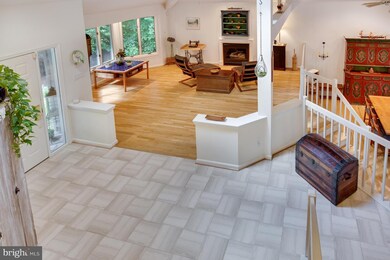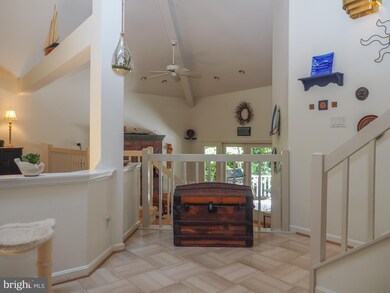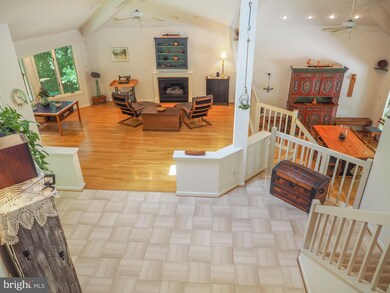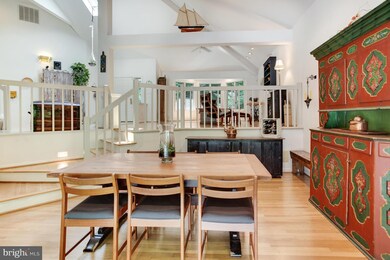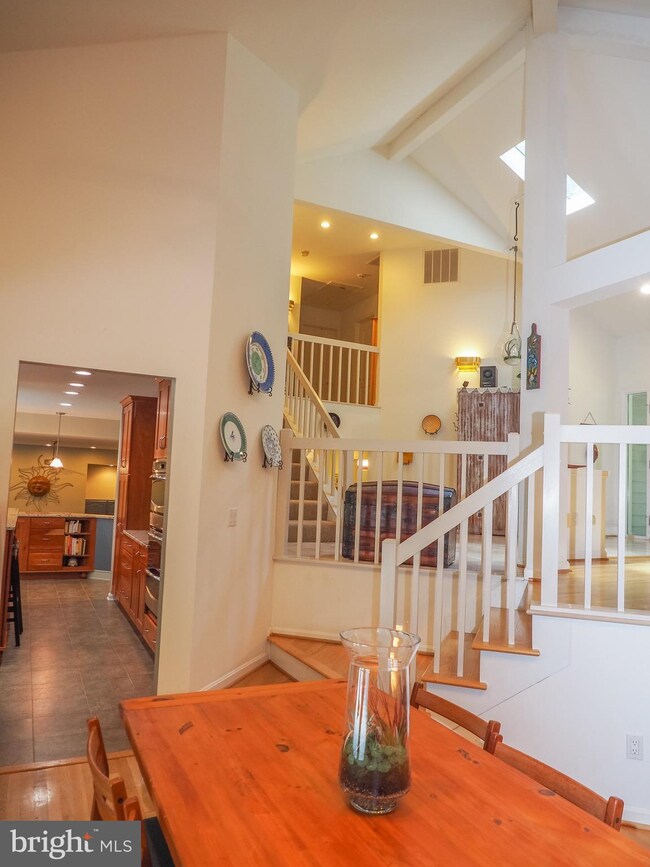
1761 Point no Point Dr Annapolis, MD 21401
Parole NeighborhoodEstimated Value: $1,062,000 - $1,266,727
Highlights
- Water Views
- Home fronts navigable water
- Spa
- Pier or Dock
- Water Access
- Gourmet Kitchen
About This Home
As of June 2020More than 4500-ft2 total luxury living area including 1600+ basement apartment with its own entrance. Located down a long beautiful drive, and large private lot, is this gorgeous contemporary home. It boasts a well-planned kitchen renovation in 2010, spacious bedrooms, three new bathrooms within the last two years, refinished floors, a full guest suite and three car garage, thus making this turnkey home very attractive. It is a home that offers peace and quiet without street noise and lends itself to serious entertaining indoors and out with ease, space and serenity! The neighborhood is one of all ages and very friendly. Nature is at your doorstep with a path to the kayak/canoe dock and is a short distance to the water as well as adjacent to the property. Minutes to Towne Center, the Mall, downtown and the US Naval Academy and easy access to 97 or 50/301. Current owners are relocating to NM and trust the new owners will enjoy this home as much as they have. Come and see it it ll be worth it! Watch 3D Home Tour & YouTube aerial tour to truly appreciate! Meticulous and Spectacular! For more info, visit 1761pointnopointdr.thebestlisting dot com - search YouTube for "1761 Point No Point" for some awesome videos.
Last Listed By
Our Maryland Home Team
ExecuHome Realty License #636336 Listed on: 04/02/2019
Home Details
Home Type
- Single Family
Est. Annual Taxes
- $6,604
Year Built
- Built in 1991
Lot Details
- 1.83 Acre Lot
- Home fronts navigable water
- Creek or Stream
- Landscaped
- Private Lot
- Premium Lot
- Wooded Lot
- Backs to Trees or Woods
- Property is in very good condition
HOA Fees
- $8 Monthly HOA Fees
Parking
- 3 Car Attached Garage
- Garage Door Opener
- Driveway
Home Design
- Contemporary Architecture
- Bump-Outs
- Cedar
Interior Spaces
- Property has 3 Levels
- Open Floorplan
- Central Vacuum
- Chair Railings
- Ceiling Fan
- Skylights
- Recessed Lighting
- 4 Fireplaces
- Wood Burning Stove
- Heatilator
- Fireplace Mantel
- Gas Fireplace
- Insulated Windows
- Window Treatments
- Bay Window
- Window Screens
- French Doors
- Sliding Doors
- Insulated Doors
- Six Panel Doors
- Entrance Foyer
- Family Room
- Living Room
- Dining Room
- Den
- Wood Flooring
- Water Views
Kitchen
- Gourmet Kitchen
- Breakfast Area or Nook
- Built-In Self-Cleaning Oven
- Gas Oven or Range
- Six Burner Stove
- Microwave
- Ice Maker
- Dishwasher
- Kitchen Island
- Upgraded Countertops
- Disposal
- Instant Hot Water
Bedrooms and Bathrooms
- En-Suite Primary Bedroom
- En-Suite Bathroom
- In-Law or Guest Suite
Laundry
- Laundry Room
- Dryer
- Washer
Finished Basement
- Heated Basement
- Walk-Out Basement
- Basement Fills Entire Space Under The House
- Connecting Stairway
- Exterior Basement Entry
- Basement with some natural light
Outdoor Features
- Spa
- Water Access
- Deck
Location
- Property is near a creek
Utilities
- Forced Air Zoned Heating and Cooling System
- Humidifier
- Dehumidifier
- Heat Pump System
- Vented Exhaust Fan
- Programmable Thermostat
- Well
- Tankless Water Heater
- Water Conditioner is Owned
- Water Conditioner
- On Site Septic
- Septic Tank
Listing and Financial Details
- Assessor Parcel Number 020271390001438
Community Details
Overview
- Association fees include insurance, pier/dock maintenance, snow removal
- Saltworks On Severn Subdivision
Recreation
- Pier or Dock
- 1 Community Docks
Ownership History
Purchase Details
Home Financials for this Owner
Home Financials are based on the most recent Mortgage that was taken out on this home.Purchase Details
Purchase Details
Similar Homes in Annapolis, MD
Home Values in the Area
Average Home Value in this Area
Purchase History
| Date | Buyer | Sale Price | Title Company |
|---|---|---|---|
| Lawson Sharon | $850,000 | Mid Maryland Title Co Inc | |
| Peterson William L | $795,000 | -- | |
| Helms William E | $405,000 | -- |
Mortgage History
| Date | Status | Borrower | Loan Amount |
|---|---|---|---|
| Open | Lawson Sharon | $400,000 | |
| Previous Owner | Peterson William L | $80,000 | |
| Closed | Helms William E | -- |
Property History
| Date | Event | Price | Change | Sq Ft Price |
|---|---|---|---|---|
| 06/11/2020 06/11/20 | Sold | $850,000 | -1.2% | $186 / Sq Ft |
| 05/11/2020 05/11/20 | Pending | -- | -- | -- |
| 08/09/2019 08/09/19 | Price Changed | $860,000 | -1.7% | $189 / Sq Ft |
| 04/02/2019 04/02/19 | For Sale | $875,000 | -- | $192 / Sq Ft |
Tax History Compared to Growth
Tax History
| Year | Tax Paid | Tax Assessment Tax Assessment Total Assessment is a certain percentage of the fair market value that is determined by local assessors to be the total taxable value of land and additions on the property. | Land | Improvement |
|---|---|---|---|---|
| 2024 | $9,836 | $846,933 | $0 | $0 |
| 2023 | $8,688 | $746,767 | $0 | $0 |
| 2022 | $7,247 | $646,600 | $350,900 | $295,700 |
| 2021 | $7,093 | $631,833 | $0 | $0 |
| 2020 | $6,902 | $617,067 | $0 | $0 |
| 2019 | $11,799 | $602,300 | $277,900 | $324,400 |
| 2018 | $6,107 | $602,300 | $277,900 | $324,400 |
| 2017 | $5,665 | $602,300 | $0 | $0 |
| 2016 | -- | $626,400 | $0 | $0 |
| 2015 | -- | $626,333 | $0 | $0 |
| 2014 | -- | $626,267 | $0 | $0 |
Agents Affiliated with this Home
-

Seller's Agent in 2020
Our Maryland Home Team
ExecuHome Realty
Map
Source: Bright MLS
MLS Number: MDAA394136
APN: 02-713-90001438
- 327 Riverview Trail
- 1735 Broadlee Trail
- 319 Epping Way
- 55 Harbour Heights Dr
- 1486 Downham Market
- 91 Harbour Heights Dr
- 336 Severn Rd
- 2000 Phillips Terrace Unit 12
- 2063 Old Admiral Ct
- 631 Admiral Dr Unit 303
- 2065 Old Admiral Ct
- 2073 Old Admiral Ct
- 621 Admiral Dr Unit 207
- 856 St Edmonds Place
- 655 Burtons Cove Way Unit 11
- 2040 Puritan Terrace
- 617 Admiral Dr Unit 401
- 2052 Quaker Way Unit 8
- 515 Corbin Pkwy
- 603 A Admiral Dr Unit 204
- 1761 Point no Point Dr
- 1760 Point no Point Dr
- 1757 Point no Point Dr
- 1756 Point no Point Dr
- 1753 Point no Point Dr
- 1714 S Harbor Ln
- 1712 S Harbor Ln
- 1719 S Harbor Ln
- 1749 Point no Point Dr
- 1752 Point no Point Dr
- 1713 S Harbor Ln
- 1708 S Harbor Ln
- 1711 S Harbor Ln
- 1900 Kingswood Ct
- 1904 Kingswood Ct
- 1710 S Harbor Ln
- 1709 S Harbor Ln
- 1748 Point no Point Dr
- 1707 Marshall Ct
- 1706 S Harbor Ln
