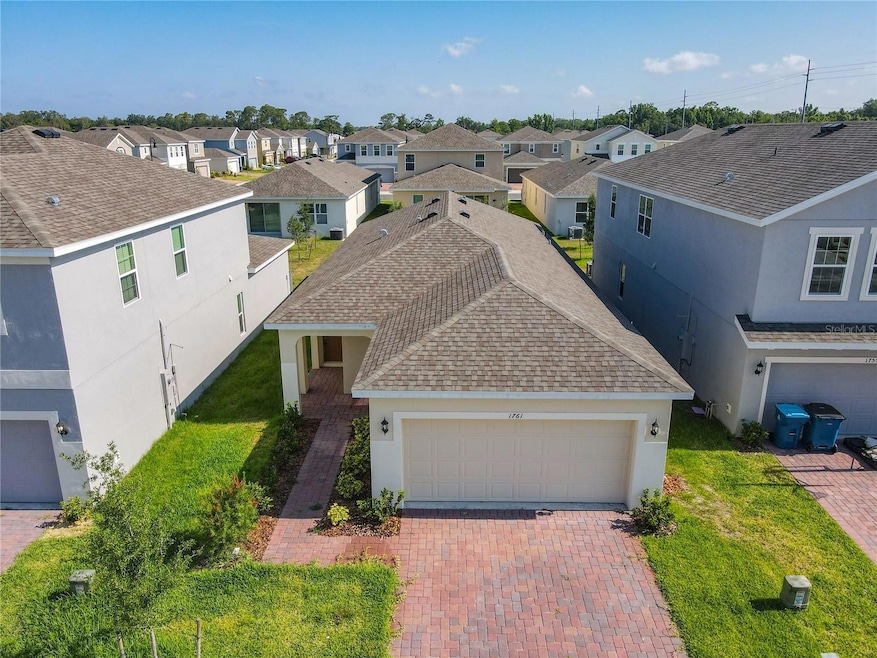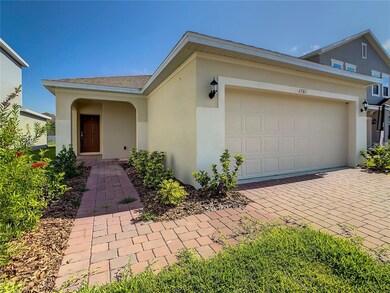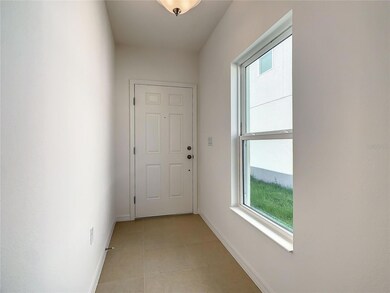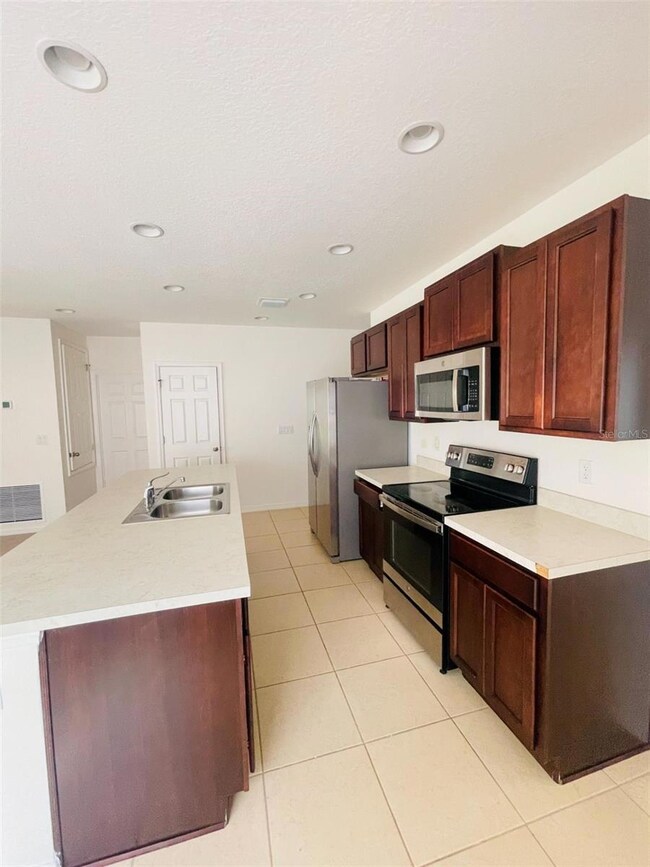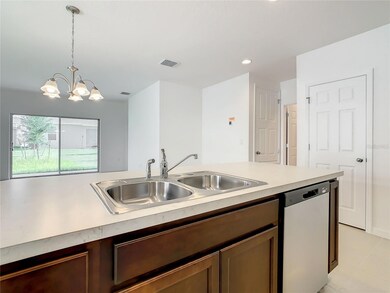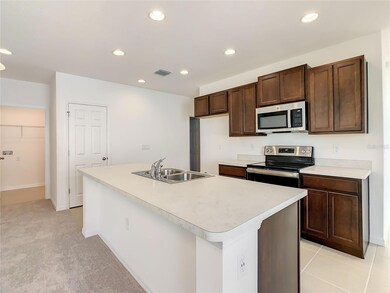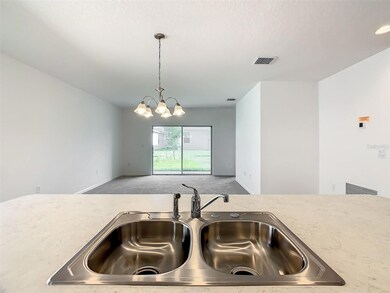1761 Tree Shade Dr Davenport, FL 33837
Highlights
- No HOA
- Laundry Room
- Double Wide
- 2 Car Attached Garage
- Central Heating and Cooling System
- 1-Story Property
About This Home
Welcome to Horse Creek at Crosswinds! This community located just minutes from Posner Park and Orlando's world class theme parks and attractions, Horse Creek at Crosswinds is the perfect community to call home. The best local restaurants are nearby, as well as numerous golf courses. Slow down the pace a bit and play at the Northeast Regional 4 bedrooms and 2.0 baths- with an open kitchen concept and covered lanai to top it off! Carpeting is found through the bedrooms. Tile found at kitchen area. The Kitchen offers dark toned cabinets to compliment the contrasting island, tile and wall colors. Horse Creek is a welcoming new neighborhood. Important Information:
Rental insurance is required.
Property is rented in its current condition.
Horse Creek at Crosswinds offers a welcoming neighborhood atmosphere. Schedule your showing today! Disclaimer: Information deemed reliable but not guaranteed."
Listing Agent
PREMIUM PROPERTIES R.E SERVICE Brokerage Phone: 407-380-2800 License #3225970 Listed on: 11/19/2025

Property Details
Home Type
- Mobile/Manufactured
Year Built
- Built in 2022
Parking
- 2 Car Attached Garage
Interior Spaces
- 1,495 Sq Ft Home
- 1-Story Property
- Laundry Room
Kitchen
- Range
- Microwave
- Dishwasher
- Disposal
Bedrooms and Bathrooms
- 4 Bedrooms
- 2 Full Bathrooms
Additional Features
- 4,604 Sq Ft Lot
- Double Wide
- Central Heating and Cooling System
Listing and Financial Details
- Residential Lease
- Security Deposit $2,000
- Property Available on 11/15/25
- 12-Month Minimum Lease Term
- $95 Application Fee
- Assessor Parcel Number 27-27-03-721523-002200
Community Details
Overview
- No Home Owners Association
- Bella Vita Ph 1B 2 & 2 Subdivision
Pet Policy
- No Pets Allowed
Map
Property History
| Date | Event | Price | List to Sale | Price per Sq Ft | Prior Sale |
|---|---|---|---|---|---|
| 12/17/2025 12/17/25 | Price Changed | $1,995 | -4.8% | $1 / Sq Ft | |
| 11/19/2025 11/19/25 | For Rent | $2,095 | +5.0% | -- | |
| 05/19/2023 05/19/23 | Rented | $1,995 | 0.0% | -- | |
| 05/18/2023 05/18/23 | Under Contract | -- | -- | -- | |
| 05/11/2023 05/11/23 | Price Changed | $1,995 | -8.5% | $1 / Sq Ft | |
| 04/26/2023 04/26/23 | Price Changed | $2,180 | -0.7% | $1 / Sq Ft | |
| 04/12/2023 04/12/23 | Price Changed | $2,195 | 0.0% | $1 / Sq Ft | |
| 03/31/2023 03/31/23 | Sold | $309,990 | 0.0% | $205 / Sq Ft | View Prior Sale |
| 02/22/2023 02/22/23 | For Rent | $2,280 | 0.0% | -- | |
| 02/08/2023 02/08/23 | Pending | -- | -- | -- | |
| 02/03/2023 02/03/23 | Price Changed | $309,090 | -0.3% | $205 / Sq Ft | |
| 01/12/2023 01/12/23 | Price Changed | $309,990 | -9.4% | $205 / Sq Ft | |
| 01/11/2023 01/11/23 | For Sale | $342,089 | -- | $227 / Sq Ft |
Source: Stellar MLS
MLS Number: O6362036
APN: 27-27-03-721523-002200
- 1726 Tree Shade Dr
- 1335 Berry Ln
- 2323 Friendly Confines Loop
- 1632 Swan Swim Dr
- 1295 Berry Ln
- 138 Flamingo St
- 237 Palm Crest Ln
- 143 Pansy St
- 907 Bridgeford Crossing Blvd
- 457 Bridgeford Crossing Blvd
- 641 Bridgeford Crossing Blvd
- 563 Lake Davenport Cir
- 417 Bridgeford Crossing Blvd
- 443 Pansy St
- 258 Canna Ln
- 358 Lake Davenport Cir
- 245 Captain Hook Way
- 446 Citrus Isle Loop
- 2606 Angel Falls Dr
- 2185 Aquifer Ln
- 2340 Penguin Blvd
- 713 Bridgeford Crossing Blvd
- 230 Captain Hook Way
- 2110 Aquifer Ln
- 1169 Cascades Ave
- 2606 Angel Falls Dr
- 623 Citrus Isle Blvd
- 619 Citrus Isle Blvd
- 514 Citrus Isle Blvd
- 1167 Mountain Flower Ln
- 140 Highland Meadows St
- 122 Andalusia Loop
- 318 Highland Meadows Dr
- 2259 Sunset Way
- 308 Highland Meadows Dr
- 2483 Matterhorn Trail
- 536 Sapphire Dr
- 1401 Davenport Blvd
- 937 Highland Meadows St
- 220 Champions Way
