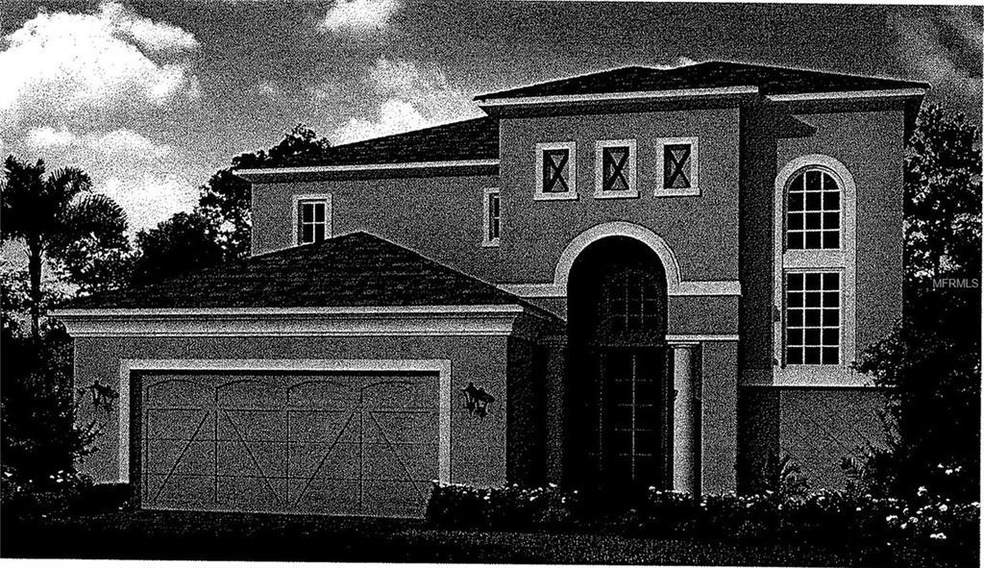
17612 Bright Wheat Dr Lithia, FL 33547
FishHawk Ranch NeighborhoodHighlights
- Newly Remodeled
- Deck
- Stone Countertops
- Fishhawk Creek Elementary School Rated A
- Attic
- Community Pool
About This Home
As of June 2021NEW CONSTRUCTIONS. FOR STATISTICAL PURPOSES ONLY.
Last Agent to Sell the Property
SIGNATURE REALTY ASSOCIATES License #695977 Listed on: 04/26/2017
Home Details
Home Type
- Single Family
Est. Annual Taxes
- $762
Year Built
- Built in 2017 | Newly Remodeled
Lot Details
- 6,722 Sq Ft Lot
- Irrigation
- Landscaped with Trees
- Property is zoned PD
HOA Fees
- $120 Monthly HOA Fees
Parking
- 2 Car Attached Garage
- Garage Door Opener
Home Design
- Bi-Level Home
- Slab Foundation
- Shingle Roof
- Block Exterior
Interior Spaces
- 2,873 Sq Ft Home
- Tray Ceiling
- Sliding Doors
- Fire and Smoke Detector
- Laundry in unit
- Attic
Kitchen
- Oven
- Range
- Recirculated Exhaust Fan
- Microwave
- Dishwasher
- Stone Countertops
Flooring
- Carpet
- Ceramic Tile
Bedrooms and Bathrooms
- 4 Bedrooms
- Walk-In Closet
Outdoor Features
- Deck
- Covered patio or porch
- Exterior Lighting
Utilities
- Central Heating and Cooling System
- Tankless Water Heater
- High Speed Internet
- Cable TV Available
Listing and Financial Details
- Legal Lot and Block 111 / 0/111
- Assessor Parcel Number U-27-30-21-A3O-000000-00111.0
Community Details
Overview
- Enclave At Channing Park Subdivision
Recreation
- Community Pool
Ownership History
Purchase Details
Home Financials for this Owner
Home Financials are based on the most recent Mortgage that was taken out on this home.Purchase Details
Home Financials for this Owner
Home Financials are based on the most recent Mortgage that was taken out on this home.Similar Homes in the area
Home Values in the Area
Average Home Value in this Area
Purchase History
| Date | Type | Sale Price | Title Company |
|---|---|---|---|
| Warranty Deed | $590,000 | Fidelity Natl Ttl Of Fl Inc | |
| Special Warranty Deed | $424,812 | None Available |
Mortgage History
| Date | Status | Loan Amount | Loan Type |
|---|---|---|---|
| Open | $475,000 | New Conventional | |
| Closed | $475,000 | New Conventional | |
| Previous Owner | $339,850 | New Conventional |
Property History
| Date | Event | Price | Change | Sq Ft Price |
|---|---|---|---|---|
| 06/01/2021 06/01/21 | Sold | $590,000 | +0.9% | $205 / Sq Ft |
| 04/13/2021 04/13/21 | Pending | -- | -- | -- |
| 04/02/2021 04/02/21 | For Sale | $585,000 | +37.7% | $204 / Sq Ft |
| 03/27/2018 03/27/18 | Off Market | $424,812 | -- | -- |
| 12/21/2017 12/21/17 | Sold | $424,812 | 0.0% | $148 / Sq Ft |
| 04/26/2017 04/26/17 | Pending | -- | -- | -- |
| 04/26/2017 04/26/17 | For Sale | $424,812 | -- | $148 / Sq Ft |
Tax History Compared to Growth
Tax History
| Year | Tax Paid | Tax Assessment Tax Assessment Total Assessment is a certain percentage of the fair market value that is determined by local assessors to be the total taxable value of land and additions on the property. | Land | Improvement |
|---|---|---|---|---|
| 2024 | $8,483 | $482,259 | -- | -- |
| 2023 | $8,222 | $468,213 | $0 | $0 |
| 2022 | $7,944 | $454,576 | $78,094 | $376,482 |
| 2021 | $5,583 | $313,458 | $0 | $0 |
| 2020 | $5,480 | $309,130 | $0 | $0 |
| 2019 | $5,349 | $302,180 | $61,122 | $241,058 |
| 2018 | $5,272 | $282,601 | $0 | $0 |
| 2017 | $786 | $41,158 | $0 | $0 |
| 2016 | $611 | $16,826 | $0 | $0 |
Agents Affiliated with this Home
-
Mary Strong

Seller's Agent in 2021
Mary Strong
COMPASS FLORIDA LLC
(813) 728-5073
1 in this area
55 Total Sales
-
Rhea Shoop

Seller Co-Listing Agent in 2021
Rhea Shoop
COMPASS FLORIDA LLC
(813) 951-2886
1 in this area
103 Total Sales
-
Jacqueline Kenny
J
Buyer's Agent in 2021
Jacqueline Kenny
PREMIER SOTHEBYS INTL REALTY
(716) 713-5685
9 in this area
22 Total Sales
-
Brenda Wade

Seller's Agent in 2017
Brenda Wade
SIGNATURE REALTY ASSOCIATES
(813) 655-5333
256 in this area
1,493 Total Sales
Map
Source: Stellar MLS
MLS Number: T2920287
APN: U-27-30-21-A3O-000000-00111.0
- 17616 Bright Wheat Dr
- 17609 Buckingham Garden Dr
- 17610 Buckingham Garden Dr
- 17740 Bright Wheat Dr
- 17731 Bright Wheat Dr
- 17671 Bright Wheat Dr
- 17516 Bright Wheat Dr
- 17529 Buckingham Garden Dr
- 17510 Bright Wheat Dr
- 11218 Coventry Grove Cir
- 10911 Lani Ln
- 11206 Coventry Grove Cir
- 11408 Coventry Grove Cir
- 16442 Bridgewalk Dr
- 17419 New Cross Cir
- 11441 Hammock Oaks Ct
- 16516 Bridgewalk Dr
- 16313 Bridgecrossing Dr
- 11518 Hammock Oaks Ct
- 16406 Chapman Crossing Dr
