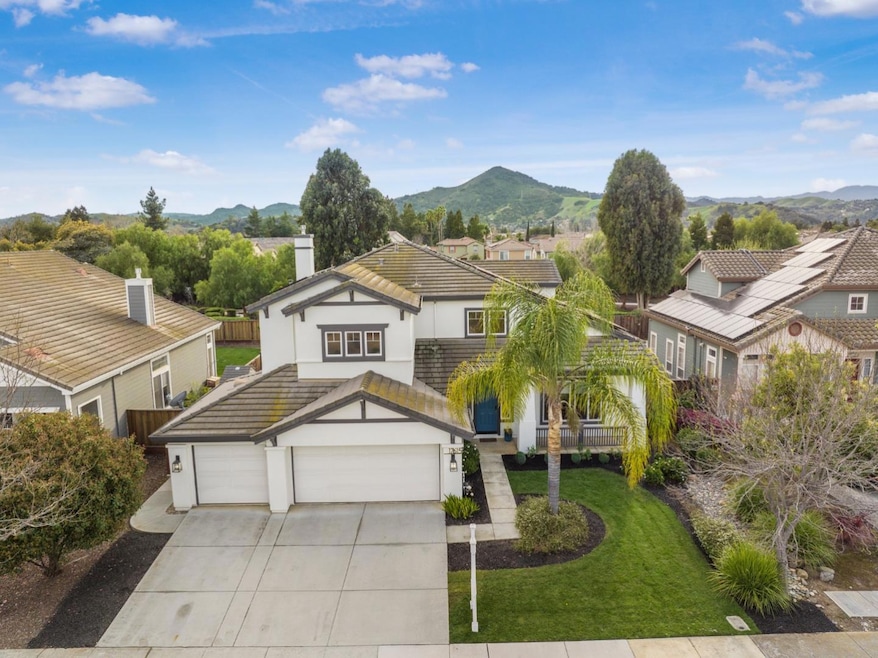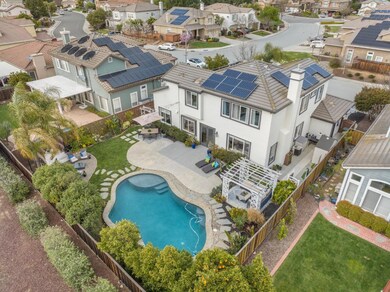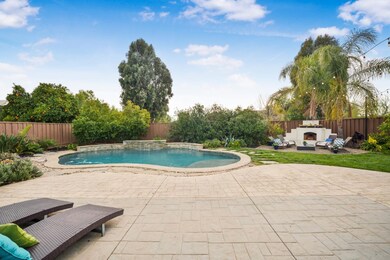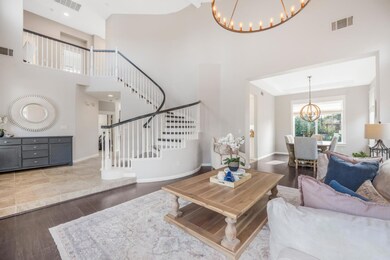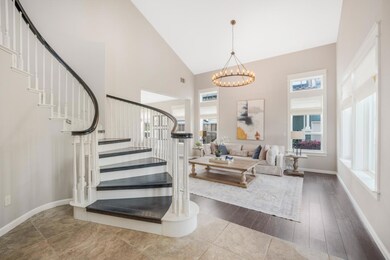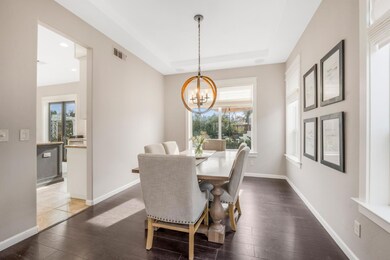
17615 Lancia Dr Morgan Hill, CA 95037
Highlights
- In Ground Pool
- Solar Power System
- Mountain View
- Ann Sobrato High School Rated A
- Primary Bedroom Suite
- Soaking Tub in Primary Bathroom
About This Home
As of April 2025Welcome to this GORGEOUS, 4 Bedroom/3 Bathroom, Updated home nestled in a peaceful Cul-de-Sac! This stunning residence boasts High Ceilings and modern upgrades throughout- Including a Chef's Kitchen and Gleaming Flooring! AMAZING NATURAL LIGHT IN THIS HOME!!! Custom Window Coverings Downstairs! The thoughtfully designed floor plan includes a convenient downstairs Bedroom and Full Bathroom, PERFECT for guests or multigenerational living. Bonus Loft/Office space upstairs! Huge Primary Suite with Dual Vanities, Soaking Tub, Large Shower & a Spacious Walk In Closet! Step outside to your private ENTERTAINER'S REAR YARD, featuring a SPARKLING pool, Built in Fireplace, Pergola and plenty of space for gatherings. With NO rear neighbors (just a private park), you'll enjoy extra privacy and Scenic views of the Majestic El Toro! A spacious three-car garage completes this incredible home. Close Proximity to Downtown Morgan Hill: Restaurants, Shopping, Activities and More! Easy Access for Commuting and Schools! Don't miss your chance to make this YOUR Beautiful retreat!
Last Agent to Sell the Property
Coldwell Banker Realty License #01470949 Listed on: 03/13/2025

Home Details
Home Type
- Single Family
Est. Annual Taxes
- $13,249
Year Built
- Built in 1999
Lot Details
- Kennel or Dog Run
- Fenced
- Sprinklers on Timer
- Back Yard
- Zoning described as R1
HOA Fees
- $80 Monthly HOA Fees
Parking
- 3 Car Garage
- Garage Door Opener
Property Views
- Mountain
- Hills
- Neighborhood
Home Design
- Slab Foundation
Interior Spaces
- 2,727 Sq Ft Home
- 2-Story Property
- High Ceiling
- Ceiling Fan
- Gas Fireplace
- Double Pane Windows
- Formal Entry
- Family Room with Fireplace
- Formal Dining Room
- Loft
- Attic
Kitchen
- Breakfast Area or Nook
- Built-In Oven
- Gas Cooktop
- Range Hood
- Microwave
- Dishwasher
- Granite Countertops
Flooring
- Laminate
- Tile
Bedrooms and Bathrooms
- 4 Bedrooms
- Main Floor Bedroom
- Primary Bedroom Suite
- Walk-In Closet
- Bathroom on Main Level
- 3 Full Bathrooms
- Dual Sinks
- Soaking Tub in Primary Bathroom
- Bathtub with Shower
- Oversized Bathtub in Primary Bathroom
Laundry
- Laundry Room
- Washer and Dryer
- Laundry Tub
Eco-Friendly Details
- Solar Power System
- Solar owned by a third party
Outdoor Features
- In Ground Pool
- Balcony
- Outdoor Fireplace
- Shed
- Barbecue Area
Utilities
- Forced Air Heating and Cooling System
Listing and Financial Details
- Assessor Parcel Number 726-46-022
Community Details
Overview
- Association fees include insurance - common area, maintenance - common area
- Tourelle Association
- Built by Tourelle
Recreation
- Community Playground
Ownership History
Purchase Details
Home Financials for this Owner
Home Financials are based on the most recent Mortgage that was taken out on this home.Purchase Details
Home Financials for this Owner
Home Financials are based on the most recent Mortgage that was taken out on this home.Purchase Details
Purchase Details
Purchase Details
Home Financials for this Owner
Home Financials are based on the most recent Mortgage that was taken out on this home.Purchase Details
Home Financials for this Owner
Home Financials are based on the most recent Mortgage that was taken out on this home.Similar Homes in Morgan Hill, CA
Home Values in the Area
Average Home Value in this Area
Purchase History
| Date | Type | Sale Price | Title Company |
|---|---|---|---|
| Grant Deed | $1,875,000 | Chicago Title | |
| Grant Deed | $925,000 | Old Republic Title Company | |
| Grant Deed | $818,000 | First American Title Company | |
| Interfamily Deed Transfer | -- | -- | |
| Grant Deed | $750,000 | Fidelity National Title Co | |
| Interfamily Deed Transfer | -- | Fidelity National Title Co | |
| Grant Deed | $519,000 | Old Republic Title Company |
Mortgage History
| Date | Status | Loan Amount | Loan Type |
|---|---|---|---|
| Open | $1,482,400 | New Conventional | |
| Previous Owner | $853,000 | New Conventional | |
| Previous Owner | $100,000 | Future Advance Clause Open End Mortgage | |
| Previous Owner | $812,000 | New Conventional | |
| Previous Owner | $207,000 | Credit Line Revolving | |
| Previous Owner | $625,000 | New Conventional | |
| Previous Owner | $100,000 | Credit Line Revolving | |
| Previous Owner | $560,000 | Unknown | |
| Previous Owner | $563,500 | Unknown | |
| Previous Owner | $554,500 | Unknown | |
| Previous Owner | $550,000 | Unknown | |
| Previous Owner | $599,900 | No Value Available | |
| Previous Owner | $40,000 | Credit Line Revolving | |
| Previous Owner | $380,000 | No Value Available |
Property History
| Date | Event | Price | Change | Sq Ft Price |
|---|---|---|---|---|
| 04/25/2025 04/25/25 | Sold | $1,875,000 | +7.2% | $688 / Sq Ft |
| 03/20/2025 03/20/25 | Pending | -- | -- | -- |
| 03/13/2025 03/13/25 | For Sale | $1,749,000 | -- | $641 / Sq Ft |
Tax History Compared to Growth
Tax History
| Year | Tax Paid | Tax Assessment Tax Assessment Total Assessment is a certain percentage of the fair market value that is determined by local assessors to be the total taxable value of land and additions on the property. | Land | Improvement |
|---|---|---|---|---|
| 2024 | $13,249 | $1,164,274 | $490,398 | $673,876 |
| 2023 | $13,249 | $1,141,446 | $480,783 | $660,663 |
| 2022 | $12,858 | $1,119,065 | $471,356 | $647,709 |
| 2021 | $12,534 | $1,097,123 | $462,114 | $635,009 |
| 2020 | $12,229 | $1,085,874 | $457,376 | $628,498 |
| 2019 | $12,593 | $1,064,583 | $448,408 | $616,175 |
| 2018 | $11,897 | $977,043 | $439,616 | $537,427 |
| 2017 | $11,786 | $957,887 | $430,997 | $526,890 |
| 2016 | $11,040 | $939,106 | $422,547 | $516,559 |
| 2015 | $10,293 | $878,000 | $395,000 | $483,000 |
| 2014 | $10,050 | $828,000 | $372,600 | $455,400 |
Agents Affiliated with this Home
-
Debbie Adamo

Seller's Agent in 2025
Debbie Adamo
Coldwell Banker Realty
(408) 221-0759
46 in this area
116 Total Sales
-
Carlos Padilla

Buyer's Agent in 2025
Carlos Padilla
Intero Real Estate Services
(650) 947-4746
3 in this area
98 Total Sales
Map
Source: MLSListings
MLS Number: ML81996260
APN: 726-46-022
- 594 Calle Siena
- 17510 Carriage Lamp Way
- 685 E Central Ave
- 17479 Belletto Dr
- 17525 Serene Dr
- 17488 Calle Caballeria Ct
- 535 E Central Ave
- 17440 Calle Mazatan
- 17402 Walnut Grove Dr
- 605 Los Castanos Dr
- 17295 Markross Ct
- 17245 James Lex Ln
- 810 Saint Rufina Ln
- 351 Creekview Dr
- 450 Creekside Ln
- 17068 Creekside Cir
- 350 Creekview Dr
- 94 E 2nd St
- 65 E 2nd St
- 395 E Dunne Ave
