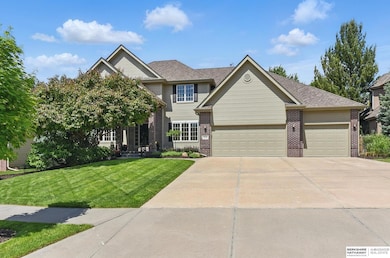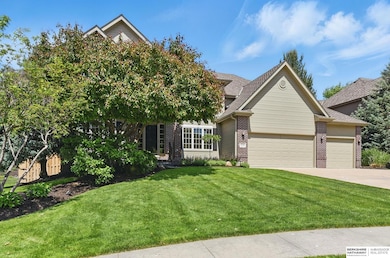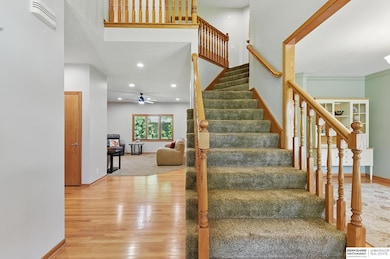
17616 Englewood St Omaha, NE 68135
Hawthorne NeighborhoodEstimated payment $4,537/month
Highlights
- Spa
- Covered Deck
- Main Floor Bedroom
- Rohwer Elementary School Rated A-
- Wood Flooring
- 3-minute walk to Hawthorne Park
About This Home
Beautiful multigenerational home with 6 bedrooms, each with its own private bath location, including a beautiful main floor 'in-law' suite AND a 2nd floor primary suite plus 5.5 baths. Enjoy a bright 4-seasons room, covered composite deck, and paver patio in a gorgeous fenced, professionally landscaped yard that backs to a peaceful neighborhood park. Upgrades include presidential shingles, new gas cooktop, double ovens/convection, newer dishwasher, solid surface counter tops, huge hidden pantry and more. This home has a huge finished basement w/ 1-bdrm, 3/4 bath, large wet bar, gas fireplace, 4-zone furnace, 2-water heaters and 2- sump pumps. Spacious layout, perfect for extended family, plus a 3-car garage and immaculate condition throughout!
Home Details
Home Type
- Single Family
Est. Annual Taxes
- $9,873
Year Built
- Built in 2004
Lot Details
- 0.26 Acre Lot
- Lot Dimensions are 85 x 135
- Lot includes common area
- Property is Fully Fenced
- Wood Fence
- Sprinkler System
HOA Fees
- $26 Monthly HOA Fees
Parking
- 3 Car Attached Garage
- Garage Door Opener
Home Design
- Brick Exterior Construction
- Composition Roof
- Concrete Perimeter Foundation
- Hardboard
Interior Spaces
- 1.5-Story Property
- Wet Bar
- Ceiling height of 9 feet or more
- Ceiling Fan
- 2 Fireplaces
- Two Story Entrance Foyer
- Formal Dining Room
Kitchen
- Convection Oven
- Cooktop
- Microwave
- Dishwasher
- Disposal
Flooring
- Wood
- Carpet
- Ceramic Tile
Bedrooms and Bathrooms
- 6 Bedrooms
- Main Floor Bedroom
- Jack-and-Jill Bathroom
- Dual Sinks
- Whirlpool Bathtub
- Shower Only
Laundry
- Dryer
- Washer
Partially Finished Basement
- Sump Pump
- Basement with some natural light
Outdoor Features
- Spa
- Covered Deck
- Enclosed patio or porch
- Exterior Lighting
Schools
- Rohwer Elementary School
- Russell Middle School
- Millard West High School
Utilities
- Humidifier
- Forced Air Zoned Heating and Cooling System
- Heating System Uses Gas
- Phone Available
- Cable TV Available
Community Details
- Association fees include common area maintenance
- Hawthorne Subdivision
Listing and Financial Details
- Assessor Parcel Number 1105250278
Map
Home Values in the Area
Average Home Value in this Area
Tax History
| Year | Tax Paid | Tax Assessment Tax Assessment Total Assessment is a certain percentage of the fair market value that is determined by local assessors to be the total taxable value of land and additions on the property. | Land | Improvement |
|---|---|---|---|---|
| 2023 | $11,935 | $599,500 | $57,800 | $541,700 |
| 2022 | $10,999 | $520,400 | $57,800 | $462,600 |
| 2021 | $10,460 | $497,500 | $57,800 | $439,700 |
| 2020 | $10,548 | $497,500 | $57,800 | $439,700 |
| 2019 | $10,580 | $497,500 | $57,800 | $439,700 |
| 2018 | $9,852 | $456,900 | $57,800 | $399,100 |
| 2017 | $9,697 | $456,900 | $57,800 | $399,100 |
| 2016 | $10,491 | $493,800 | $42,800 | $451,000 |
| 2015 | $10,009 | $461,500 | $40,000 | $421,500 |
| 2014 | $10,009 | $461,500 | $40,000 | $421,500 |
Property History
| Date | Event | Price | Change | Sq Ft Price |
|---|---|---|---|---|
| 05/29/2025 05/29/25 | For Sale | $695,000 | -- | $129 / Sq Ft |
Purchase History
| Date | Type | Sale Price | Title Company |
|---|---|---|---|
| Warranty Deed | -- | None Listed On Document | |
| Corporate Deed | $36,000 | -- |
Mortgage History
| Date | Status | Loan Amount | Loan Type |
|---|---|---|---|
| Previous Owner | $28,158 | New Conventional | |
| Previous Owner | $328,400 | Construction |
Similar Homes in the area
Source: Great Plains Regional MLS
MLS Number: 22514501
APN: 0525-0278-11






