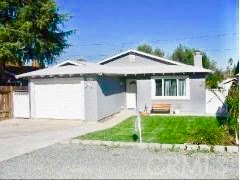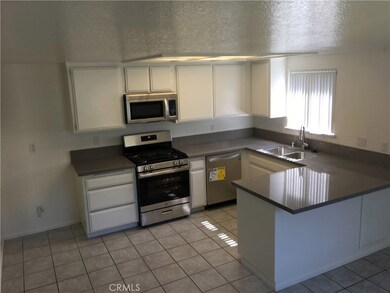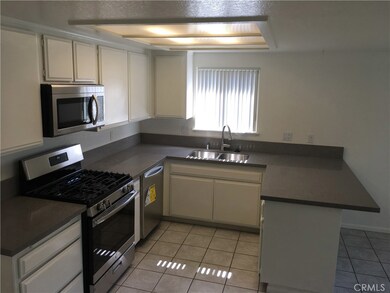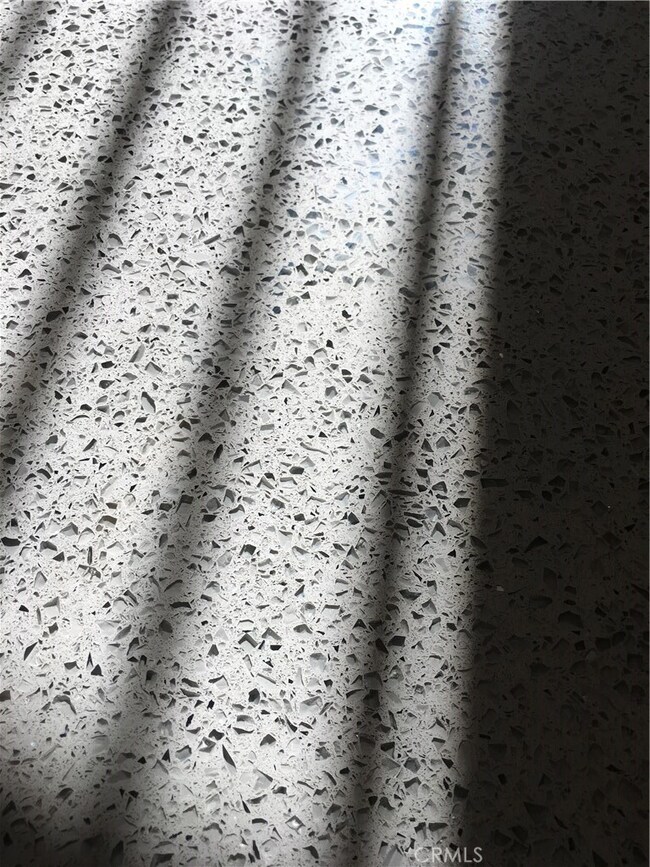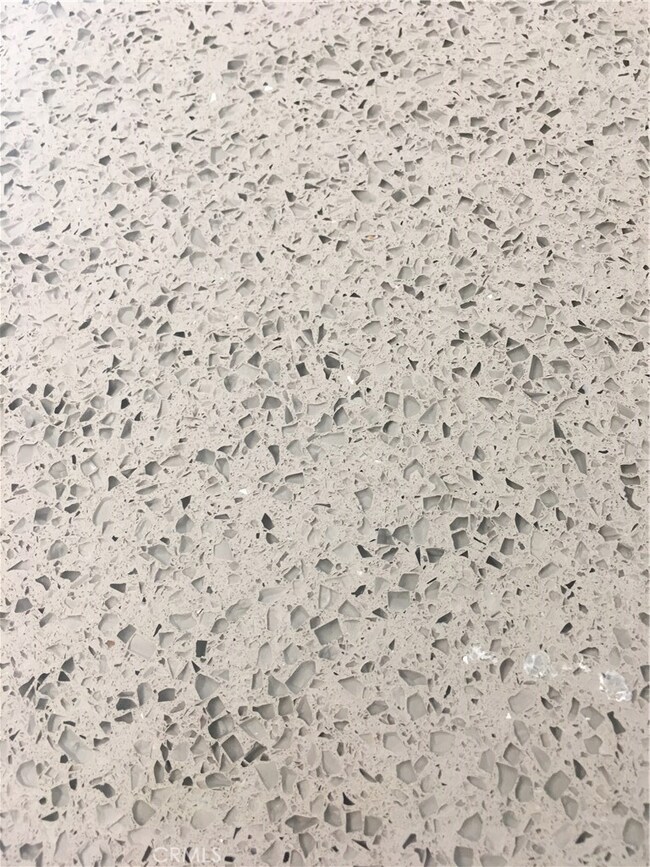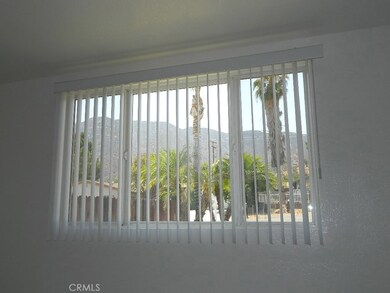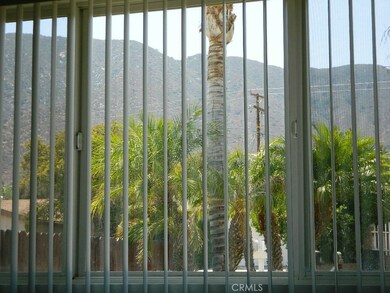
17616 Sutherland Ave Lake Elsinore, CA 92530
Estimated Value: $420,000 - $478,000
Highlights
- Mountain View
- Contemporary Architecture
- 1 Car Attached Garage
- Deck
- No HOA
- Bathtub
About This Home
As of October 2018*****UPGRADES***KITCHEN AREA***NEW STAINLESS STEEL APPLIANCES***NEW QUARTZ COUNTER TOPS***UPGRADES*****
This beautiful single story family, mountain view home has extra amenities which includes Stove, Built-in Microwave, Dishwasher. Washer and Dryer included in laundry area of the garage. This home is wired for Fios Internet/Cable/Telephone (Subscription required), Please contact Verizon directly for more information. Also wired for Home Security Alarm System (ADT-Subscription required). Please contact ADT Systems directly for your subscription.
This home features two nice sized bedroom includes a Master Bedroom and on suite bathroom. a fireplace in the living Room for those chilly nights., New central heating and Air., Two car garage, a small covered Porch in the back yard which is accessible from the living room are., also included are sprinkler systems which have timers set for the optimal water saving usage for the yard.
Enjoy the Mountains to the East, Take a drive into San Juan Capistrano over Ortega Hwy (74) or enjoy the majestic and beauty of the Lake just minutes away. This area is perfect for "outdoors" type individuals.
Last Agent to Sell the Property
Harry Parrell, Broker License #01866665 Listed on: 07/28/2018
Home Details
Home Type
- Single Family
Est. Annual Taxes
- $2,844
Year Built
- Built in 1984
Lot Details
- 3,920 Sq Ft Lot
- Security Fence
- Wood Fence
- Fence is in average condition
- Sprinkler System
- Back and Front Yard
- Property is zoned R-3
Parking
- 1 Car Attached Garage
- Parking Available
- Front Facing Garage
- Single Garage Door
- Driveway
- Off-Street Parking
Home Design
- Contemporary Architecture
- Turnkey
- Slab Foundation
- Fire Rated Drywall
- Frame Construction
- Asphalt Roof
- Stucco
Interior Spaces
- 1,152 Sq Ft Home
- 1-Story Property
- Insulated Windows
- Blinds
- Insulated Doors
- Living Room with Fireplace
- Dining Room
- Mountain Views
- Alarm System
Kitchen
- Breakfast Bar
- Gas Oven
- Gas Cooktop
- Water Line To Refrigerator
- Dishwasher
- Kitchen Island
- Formica Countertops
Flooring
- Carpet
- Tile
Bedrooms and Bathrooms
- 2 Main Level Bedrooms
- Bathtub
- Walk-in Shower
Laundry
- Laundry Room
- Laundry in Garage
- Dryer
- Washer
Accessible Home Design
- Doors swing in
- No Interior Steps
- Accessible Parking
Outdoor Features
- Deck
- Open Patio
- Exterior Lighting
Utilities
- High Efficiency Air Conditioning
- Central Heating and Cooling System
- Vented Exhaust Fan
- 220 Volts
- 220 Volts in Garage
- Natural Gas Connected
- Satellite Dish
- Cable TV Available
Community Details
- No Home Owners Association
Listing and Financial Details
- Tax Lot 106
- Tax Tract Number 65139
- Assessor Parcel Number 381245031
Ownership History
Purchase Details
Home Financials for this Owner
Home Financials are based on the most recent Mortgage that was taken out on this home.Purchase Details
Purchase Details
Purchase Details
Home Financials for this Owner
Home Financials are based on the most recent Mortgage that was taken out on this home.Purchase Details
Home Financials for this Owner
Home Financials are based on the most recent Mortgage that was taken out on this home.Purchase Details
Home Financials for this Owner
Home Financials are based on the most recent Mortgage that was taken out on this home.Purchase Details
Home Financials for this Owner
Home Financials are based on the most recent Mortgage that was taken out on this home.Similar Homes in Lake Elsinore, CA
Home Values in the Area
Average Home Value in this Area
Purchase History
| Date | Buyer | Sale Price | Title Company |
|---|---|---|---|
| Hungerford Gregory D | $250,000 | First American Title Company | |
| H & R Rentals Llc | -- | None Available | |
| Parrell Harry | $89,000 | Western Resources Title | |
| Mccollough Douglas Mccauley | $260,000 | Fidelity National Title Co | |
| Ulrich Natalie | -- | Commonwealth Land Title | |
| Ulrich Natalie | $105,000 | Gateway Title Company | |
| Huebner Thomas P | $79,000 | Fidelity Title |
Mortgage History
| Date | Status | Borrower | Loan Amount |
|---|---|---|---|
| Open | Hungerford Gregory D | $249,541 | |
| Closed | Hungerford Gregory D | $245,471 | |
| Previous Owner | H & R Rentals Llc | $90,000 | |
| Previous Owner | Mccollough Douglas Mccauley | $309,000 | |
| Previous Owner | Mccollough Douglas Mccauley | $283,000 | |
| Previous Owner | Mccollough Douglas Mccauley | $260,000 | |
| Previous Owner | Ulrich Natalie | $20,000 | |
| Previous Owner | Ulrich Natalie | $128,000 | |
| Previous Owner | Ulrich Natalie | $95,917 | |
| Previous Owner | Huebner Thomas P | $78,900 |
Property History
| Date | Event | Price | Change | Sq Ft Price |
|---|---|---|---|---|
| 10/15/2018 10/15/18 | Sold | $250,000 | 0.0% | $217 / Sq Ft |
| 09/16/2018 09/16/18 | Pending | -- | -- | -- |
| 08/29/2018 08/29/18 | Price Changed | $250,000 | 0.0% | $217 / Sq Ft |
| 08/29/2018 08/29/18 | For Sale | $250,000 | -2.9% | $217 / Sq Ft |
| 08/27/2018 08/27/18 | Pending | -- | -- | -- |
| 07/28/2018 07/28/18 | For Sale | $257,500 | -- | $224 / Sq Ft |
Tax History Compared to Growth
Tax History
| Year | Tax Paid | Tax Assessment Tax Assessment Total Assessment is a certain percentage of the fair market value that is determined by local assessors to be the total taxable value of land and additions on the property. | Land | Improvement |
|---|---|---|---|---|
| 2023 | $2,844 | $268,047 | $80,413 | $187,634 |
| 2022 | $2,753 | $262,792 | $78,837 | $183,955 |
| 2021 | $2,700 | $257,641 | $77,292 | $180,349 |
| 2020 | $2,672 | $255,000 | $76,500 | $178,500 |
| 2019 | $2,620 | $250,000 | $75,000 | $175,000 |
| 2018 | $1,069 | $100,206 | $33,777 | $66,429 |
| 2017 | $1,049 | $98,242 | $33,115 | $65,127 |
| 2016 | $1,010 | $96,316 | $32,466 | $63,850 |
| 2015 | $999 | $94,871 | $31,979 | $62,892 |
| 2014 | $969 | $93,014 | $31,353 | $61,661 |
Agents Affiliated with this Home
-
Raul Cobian

Seller's Agent in 2018
Raul Cobian
Harry Parrell, Broker
1 in this area
5 Total Sales
-
Nathaniel Devlin

Buyer's Agent in 2018
Nathaniel Devlin
DEVLIN REALTY
(951) 538-1112
60 Total Sales
Map
Source: California Regional Multiple Listing Service (CRMLS)
MLS Number: PW18151732
APN: 381-245-031
- 0 Raley Ave Unit OC25128375
- 33111 Baldwin Blvd
- 33119 Walls St
- 17572 Grand Ave
- 15979 Grand Ave
- 17530 Hayes Ave
- 17704 Grand Ave
- 0 Landerville Blvd Unit PW25000492
- 17785 Grand Ave Unit A B
- 33206 Churchill St
- 0 Hayes Ave Unit SW25096129
- 17331 Kniffen Ave
- 17300 Grand Ave
- 18029 Broomall Ave
- 17162 Grand Ave
- 18217 Brightman Ave
- 17030 Grand Ave
- 0 Naranjo St
- 101 Encina Dr
- 202 Encina Dr
- 17616 Sutherland Ave
- 17620 Sutherland Ave
- 17610 Sutherland Ave
- 17622 Sutherland Ave
- 17608 Sutherland Ave
- 17630 Sutherland Ave
- 17633 Raley Ave
- 33086 Blackwell Blvd
- 17617 Sutherland Ave
- 17634 Sutherland Ave
- 17619 Sutherland Ave
- 17607 Sutherland Ave
- 17625 Sutherland Ave
- 17603 Sutherland Ave
- 17636 Sutherland Ave
- 17635 Raley Ave
- 17629 Sutherland Ave
- 0 Southerland Unit SW17142168
- 17561 Raley Ave
- 17608 Raley Ave
