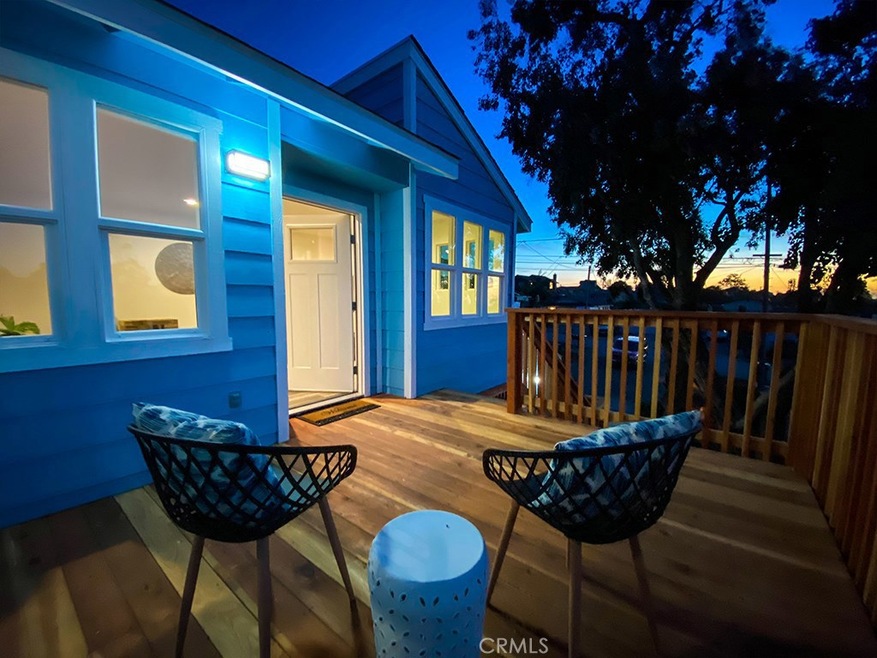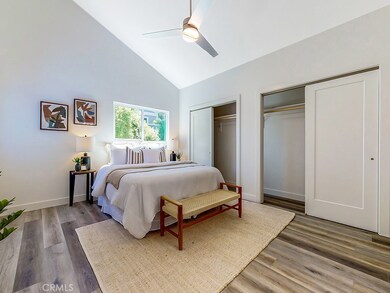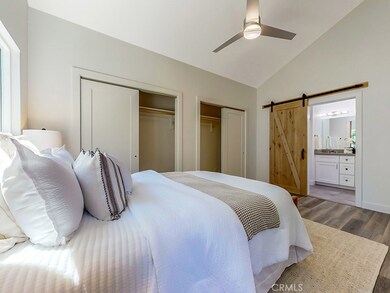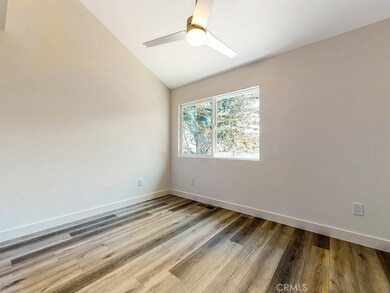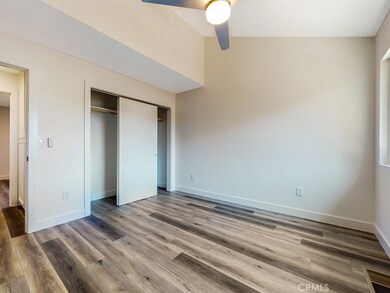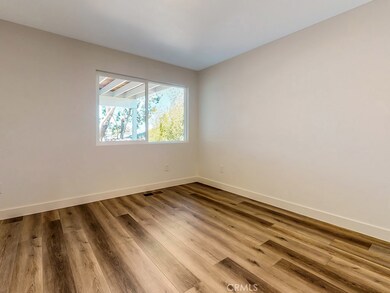
1762 12th St Los Osos, CA 93402
Los Osos NeighborhoodHighlights
- Ocean View
- Golf Course Community
- Primary Bedroom Suite
- Baywood Elementary School Rated A-
- Fishing
- All Bedrooms Downstairs
About This Home
As of June 2020for tour: http://www.1762-12th.com/?mls ~ 12th Street, a dream destination. This is the pure definition of move-in ready. Come enjoy the views and serenity of your new upper level, west-facing redwood deck and watch the setting sun slip below the ocean’s horizon with your family. Step inside to over 1,700 square feet, freshly painted in and out, this lovely home brought into the 21st century with LVP waterproof flooring throughout, new appliances, fixtures and lighting with dimmer switches controllable by your smart device. Upper level Kitchen, Dining and Living with new stylish recessed electric fireplace plus walk-in pantry and powder room; Lower level Master Suite with spacious double closets and stylish barn-door to master bath; 2 more Bedrooms and full bath with large double linen closet and laundry area. New two-zone heating split between floors to truly minimize energy use; dual pane windows, counters and cabinets are just some of the modern touches, plus a new roof to top it off. Plenty of off-street parking with long driveway leading up to newly landscaped yard with low voltage lighting and irrigation newly installed. Nothing to worry about but the time you’ll save enjoying your family. Call your realtor today to schedule a viewing of 1762 12th Street, a Los Osos destination.
Last Agent to Sell the Property
George Robertson
BHGRE HAVEN PROPERTIES License #01978228 Listed on: 05/01/2020

Home Details
Home Type
- Single Family
Est. Annual Taxes
- $11,101
Year Built
- Built in 1981 | Remodeled
Lot Details
- 4,750 Sq Ft Lot
- Property fronts a county road
- Rural Setting
- West Facing Home
- Wood Fence
- Redwood Fence
- Fence is in good condition
- Landscaped
- Rectangular Lot
- Level Lot
- Front Yard Sprinklers
- Private Yard
- Back Yard
- Density is 6-10 Units/Acre
- Property is zoned RSF
Parking
- 1 Car Attached Garage
- 4 Open Parking Spaces
- Parking Available
- Front Facing Garage
- Single Garage Door
- Garage Door Opener
- Combination Of Materials Used In The Driveway
- Driveway Level
- Off-Street Parking
Property Views
- Ocean
- Dune
- Hills
- Neighborhood
Home Design
- Contemporary Architecture
- Combination Foundation
- Raised Foundation
- Slab Foundation
- Shingle Roof
- Composition Roof
- Wood Siding
Interior Spaces
- 1,711 Sq Ft Home
- Open Floorplan
- High Ceiling
- Ceiling Fan
- Skylights
- Recessed Lighting
- Double Pane Windows
- Window Screens
- Insulated Doors
- Living Room with Fireplace
- Storage
- Fire and Smoke Detector
Kitchen
- Eat-In Kitchen
- Breakfast Bar
- Walk-In Pantry
- Gas Oven
- <<selfCleaningOvenToken>>
- <<builtInRangeToken>>
- Range Hood
- <<microwave>>
- Dishwasher
- Quartz Countertops
- Disposal
Bedrooms and Bathrooms
- 3 Bedrooms
- All Bedrooms Down
- Primary Bedroom Suite
- Quartz Bathroom Countertops
- Makeup or Vanity Space
- Dual Vanity Sinks in Primary Bathroom
- Private Water Closet
- <<tubWithShowerToken>>
- Multiple Shower Heads
- Walk-in Shower
- Exhaust Fan In Bathroom
- Linen Closet In Bathroom
Laundry
- Laundry Room
- 220 Volts In Laundry
- Washer and Gas Dryer Hookup
Eco-Friendly Details
- ENERGY STAR Qualified Equipment for Heating
Outdoor Features
- Balcony
- Deck
- Wood patio
- Exterior Lighting
Utilities
- Forced Air Zoned Heating System
- Heating System Uses Natural Gas
- Vented Exhaust Fan
- ENERGY STAR Qualified Water Heater
- Gas Water Heater
- Phone Available
- Cable TV Available
Listing and Financial Details
- Legal Lot and Block 33 / 117
- Assessor Parcel Number 038541041
Community Details
Overview
- No Home Owners Association
- Foothills
- Property is near a preserve or public land
Recreation
- Golf Course Community
- Fishing
- Park
- Water Sports
- Hiking Trails
- Bike Trail
Ownership History
Purchase Details
Purchase Details
Home Financials for this Owner
Home Financials are based on the most recent Mortgage that was taken out on this home.Purchase Details
Home Financials for this Owner
Home Financials are based on the most recent Mortgage that was taken out on this home.Purchase Details
Home Financials for this Owner
Home Financials are based on the most recent Mortgage that was taken out on this home.Purchase Details
Home Financials for this Owner
Home Financials are based on the most recent Mortgage that was taken out on this home.Purchase Details
Similar Homes in Los Osos, CA
Home Values in the Area
Average Home Value in this Area
Purchase History
| Date | Type | Sale Price | Title Company |
|---|---|---|---|
| Interfamily Deed Transfer | -- | None Available | |
| Grant Deed | $719,000 | First American Title Company | |
| Interfamily Deed Transfer | -- | First American Title Company | |
| Grant Deed | $450,000 | First American Title Company | |
| Interfamily Deed Transfer | -- | First American Title Company | |
| Interfamily Deed Transfer | -- | First American Title Company | |
| Interfamily Deed Transfer | -- | None Available |
Mortgage History
| Date | Status | Loan Amount | Loan Type |
|---|---|---|---|
| Open | $635,000 | New Conventional | |
| Closed | $647,100 | New Conventional | |
| Previous Owner | $381,000 | New Conventional | |
| Previous Owner | $5,940 | Future Advance Clause Open End Mortgage | |
| Previous Owner | $544,185 | Reverse Mortgage Home Equity Conversion Mortgage | |
| Previous Owner | $20,000 | Credit Line Revolving | |
| Previous Owner | $76,000 | Unknown | |
| Previous Owner | $20,000 | Unknown |
Property History
| Date | Event | Price | Change | Sq Ft Price |
|---|---|---|---|---|
| 06/10/2020 06/10/20 | Sold | $719,000 | 0.0% | $420 / Sq Ft |
| 05/16/2020 05/16/20 | Pending | -- | -- | -- |
| 05/01/2020 05/01/20 | For Sale | $719,000 | +59.8% | $420 / Sq Ft |
| 01/29/2020 01/29/20 | Sold | $450,000 | -5.3% | $263 / Sq Ft |
| 01/14/2020 01/14/20 | Pending | -- | -- | -- |
| 01/09/2020 01/09/20 | For Sale | $475,000 | -- | $278 / Sq Ft |
Tax History Compared to Growth
Tax History
| Year | Tax Paid | Tax Assessment Tax Assessment Total Assessment is a certain percentage of the fair market value that is determined by local assessors to be the total taxable value of land and additions on the property. | Land | Improvement |
|---|---|---|---|---|
| 2024 | $11,101 | $770,909 | $348,464 | $422,445 |
| 2023 | $11,101 | $755,794 | $341,632 | $414,162 |
| 2022 | $10,379 | $740,976 | $334,934 | $406,042 |
| 2021 | $9,897 | $726,448 | $328,367 | $398,081 |
| 2020 | $4,639 | $252,804 | $105,392 | $147,412 |
| 2019 | $4,741 | $247,848 | $103,326 | $144,522 |
| 2018 | $4,715 | $242,989 | $101,300 | $141,689 |
| 2017 | $4,379 | $238,225 | $99,314 | $138,911 |
| 2016 | $3,476 | $233,555 | $97,367 | $136,188 |
| 2015 | $3,438 | $230,048 | $95,905 | $134,143 |
| 2014 | $3,230 | $225,543 | $94,027 | $131,516 |
Agents Affiliated with this Home
-
G
Seller's Agent in 2020
George Robertson
BHGRE HAVEN PROPERTIES
-
Monica King

Seller's Agent in 2020
Monica King
BHGRE HAVEN PROPERTIES
(805) 550-0603
5 in this area
78 Total Sales
-
Chris Langley

Buyer's Agent in 2020
Chris Langley
Compass
(805) 234-7119
3 in this area
30 Total Sales
Map
Source: California Regional Multiple Listing Service (CRMLS)
MLS Number: SC20081472
APN: 038-541-041
