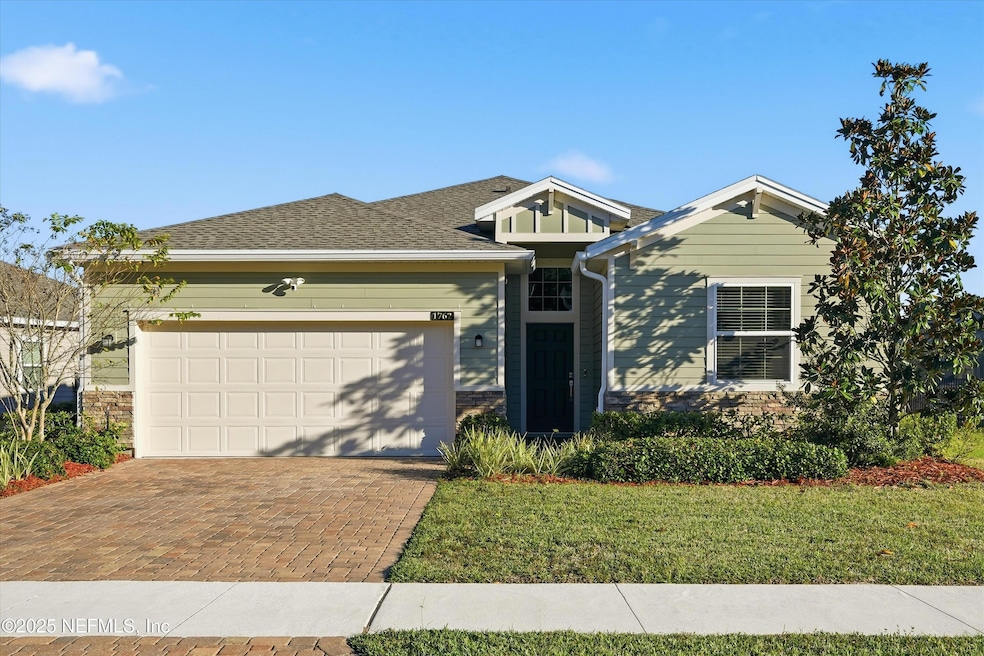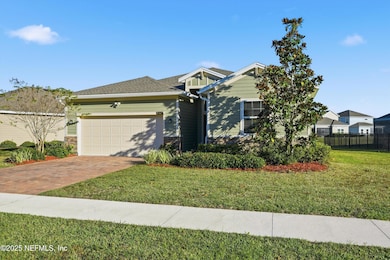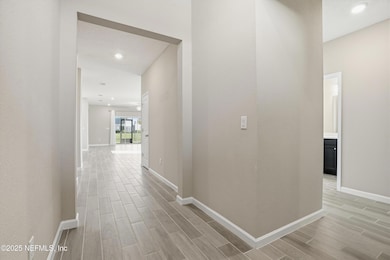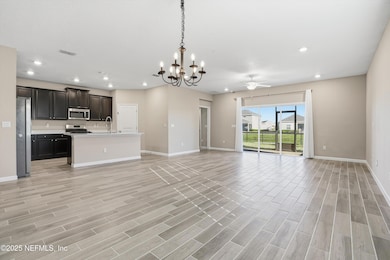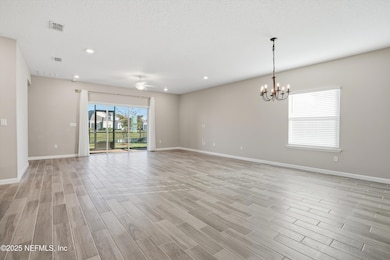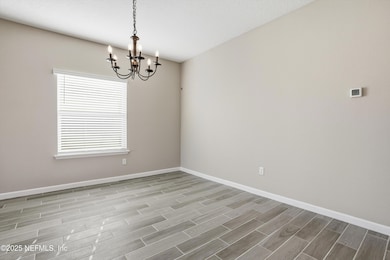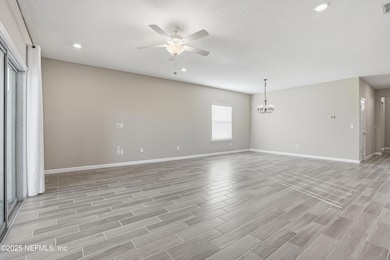1762 Amberly Dr Middleburg, FL 32068
Oakleaf NeighborhoodHighlights
- Fitness Center
- Home fronts a pond
- Open Floorplan
- Discovery Oaks Elementary School Rated A-
- Pond View
- Clubhouse
About This Home
Welcome to this stunning home located in the highly sought-after Greyhawk community at Oakleaf. Step inside to an inviting open-concept floor plan featuring luxury vinyl plank flooring, and a spacious great room. The modern kitchen features granite countertops, stainless steel appliances, a spacious center island, and a walk-in pantry. Step outside to the screened lanai and private backyard, an ideal setting for enjoying your morning coffee or relaxing evenings outdoors. The primary suite serves as a serene retreat, showcasing a spa-inspired bathroom with dual vanities, a soaking tub, a separate walk-in shower, and a large walk-in closet. Additionally, the home includes three generously sized bedrooms, one featuring its own en suite bath, ideal for guests, family, or a private home office. Residents of Greyhawk enjoy resort-style amenities, including a fitness studio, swimming pool, dog park, basketball, playground, etc. Move-in ready and waiting for you to call it home!
Listing Agent
BETTER HOMES & GARDENS REAL ESTATE LIFESTYLES REALTY License #3574102 Listed on: 11/12/2025

Home Details
Home Type
- Single Family
Est. Annual Taxes
- $7,969
Year Built
- Built in 2021
Lot Details
- 9,148 Sq Ft Lot
- Home fronts a pond
- Back Yard Fenced
Parking
- 2 Car Attached Garage
- Additional Parking
- Assigned Parking
Interior Spaces
- 2,028 Sq Ft Home
- 1-Story Property
- Open Floorplan
- Screened Porch
- Pond Views
- Dryer
Kitchen
- Walk-In Pantry
- Gas Cooktop
- Microwave
- Dishwasher
- Kitchen Island
Bedrooms and Bathrooms
- 4 Bedrooms
- Dual Closets
- In-Law or Guest Suite
- 3 Full Bathrooms
- Soaking Tub
Utilities
- Central Heating and Cooling System
Listing and Financial Details
- Tenant pays for all utilities
- 12 Months Lease Term
- Assessor Parcel Number 18042500795305577
Community Details
Overview
- Property has a Home Owners Association
- Greyhawk Subdivision
Amenities
- Clubhouse
Recreation
- Community Playground
- Fitness Center
- Children's Pool
- Park
- Dog Park
Pet Policy
- Pets Allowed
Map
Source: realMLS (Northeast Florida Multiple Listing Service)
MLS Number: 2117622
APN: 18-04-25-007953-055-77
- 523 Tynes Blvd
- 1728 Amberly Dr
- 809 Laurel Valley Dr
- 1479 Shadow Creek Dr
- 1827 Amberly Dr
- 835 Laurel Valley Dr
- 1847 Amberly Dr
- 1446 Shadow Creek Dr
- 1855 Amberly Dr
- 1866 Amberly Dr
- 1430 Shadow Creek Dr
- 00 Royal Pines Dr
- 0 Royal Pines Dr
- 3956 Cloverdale Ct
- 3916 Cloverdale Ct
- 3958 Pondside Ct
- 3963 Pondside Ct
- 944 Laurel Valley Dr
- 1372 Eagle Crossing Dr
- 982 Oakland Hills Ave
- 1742 Amberly Dr
- 512 Tynes Blvd
- 849 Quiet Stone Ln
- 982 Oakland Hills Ave
- 1021 Oakland Hills Ave
- 517 Southwood Way
- 3757 Chasing Falls Rd
- 931 Voyager Trail
- 824 Integra Park Dr
- 3525 Live Oak Hollow Dr
- 3582 Live Oak Hollow Dr
- 955 Otter Creek Dr
- 3284 Chestnut Ridge Way
- 3314 Horseshoe Trail Dr
- 4111 Sandhill Crane Terrace
- 4012 Sandhill Crane Terrace
- 584 Crystal Way
- 545 Running Wds St
- 3972 Oak Mill Rd
- 608 Yellow Oaks Ln
