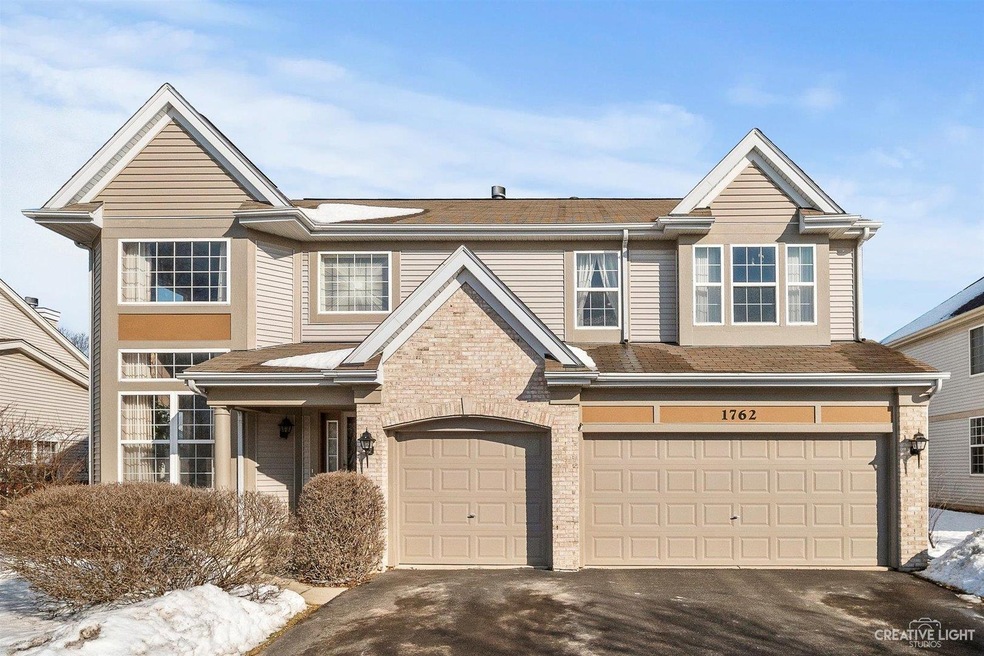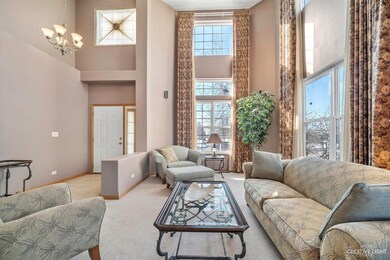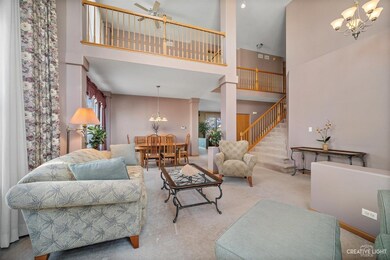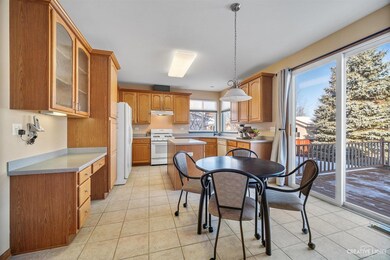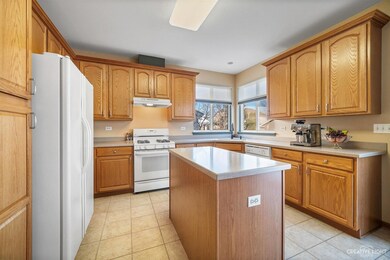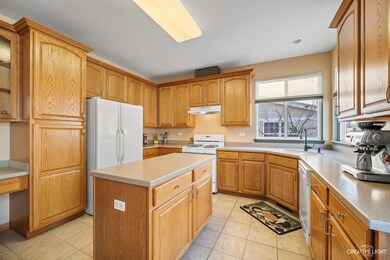
Estimated Value: $463,000 - $505,000
Highlights
- Deck
- Contemporary Architecture
- Vaulted Ceiling
- South Elgin High School Rated A-
- Recreation Room
- 1-minute walk to Mulberry Grove Park
About This Home
As of April 2021Welcome home to 1762 Newbridge Circle in much sought-after Mulberry Grove! You will be amazed from the minute you walk through the front door! Soaring ceiling and loads of windows bathe this home in natural sunlight! The open and airy floor plan boasts 5 bedrooms and includes a large loft space that's open to the 1st floor that would be perfect for home office or media space! The 4th bedroom is privately located on the 1st floor and has easy access to the 3rd full bath, which makes it perfect for an in-law arrangement if needed. The two-story formal living and dining rooms are breathtaking and perfect for large family gatherings and entertaining! The enormous eat-in chef's kitchen is fully appliance and includes a large pantry, upgraded 42" cabinets, center island, Corian countertops and tons of prep space! The wonderful family room with cozy fireplace provides terrific views of the large deck and wonderfully landscaped backyard. 1st floor laundry/mudroom is just off the oversized 3 car garage and is a perfect entryway for the kids to hang up their jackets and kick off their shoes. Head upstairs to loft space and 4 very generous sized bedrooms that include the very spacious 300sq' master suite with high ceilings, huge walk in closet and enormous luxury master bath that has separate tub/shower and his and her vanities! Basement is nicely finished and includes a large rec room, 5th bedroom and two large storage areas! Many other upgrades including surround sound system.
Home Details
Home Type
- Single Family
Est. Annual Taxes
- $7,768
Year Built
- Built in 2002
Lot Details
- 9,148 Sq Ft Lot
- Lot Dimensions are 69x128x69x129
- Paved or Partially Paved Lot
HOA Fees
- $19 Monthly HOA Fees
Parking
- 3 Car Attached Garage
- Garage Transmitter
- Garage Door Opener
- Parking Included in Price
Home Design
- Contemporary Architecture
- Brick Exterior Construction
- Asphalt Roof
- Concrete Perimeter Foundation
Interior Spaces
- 3,042 Sq Ft Home
- 2-Story Property
- Vaulted Ceiling
- Ceiling Fan
- Gas Log Fireplace
- Family Room with Fireplace
- Living Room
- Formal Dining Room
- Recreation Room
- Loft
- Storm Screens
Kitchen
- Range
- Dishwasher
- Disposal
Bedrooms and Bathrooms
- 4 Bedrooms
- 5 Potential Bedrooms
- 3 Full Bathrooms
- Whirlpool Bathtub
Laundry
- Laundry Room
- Dryer
- Washer
Finished Basement
- Partial Basement
- Crawl Space
Outdoor Features
- Deck
- Gazebo
Utilities
- Forced Air Heating and Cooling System
- Baseboard Heating
- Heating System Uses Natural Gas
- Cable TV Available
Community Details
- Association Phone (630) 351-5600
- Mulberry Grove Subdivision
- Property managed by MULBERRY GROVE ASSN
Listing and Financial Details
- Senior Tax Exemptions
- Homeowner Tax Exemptions
Ownership History
Purchase Details
Home Financials for this Owner
Home Financials are based on the most recent Mortgage that was taken out on this home.Purchase Details
Home Financials for this Owner
Home Financials are based on the most recent Mortgage that was taken out on this home.Similar Homes in Elgin, IL
Home Values in the Area
Average Home Value in this Area
Purchase History
| Date | Buyer | Sale Price | Title Company |
|---|---|---|---|
| Malko Samira | $360,000 | Attorneys Ttl Guaranty Fund | |
| Wendorf Stephen | $317,000 | Chicago Title Insurance Co |
Mortgage History
| Date | Status | Borrower | Loan Amount |
|---|---|---|---|
| Open | Malko Samira | $244,700 | |
| Previous Owner | Wendorf Stephen | $179,900 | |
| Previous Owner | Wendorf Stephen | $50,000 | |
| Previous Owner | Wendorf Stephen | $44,400 | |
| Previous Owner | Wendorf Stephen | $239,000 | |
| Previous Owner | Wendorf Stephen | $44,400 | |
| Previous Owner | Wendorf Stephen | $241,622 |
Property History
| Date | Event | Price | Change | Sq Ft Price |
|---|---|---|---|---|
| 04/26/2021 04/26/21 | Sold | $360,000 | +5.0% | $118 / Sq Ft |
| 02/25/2021 02/25/21 | Pending | -- | -- | -- |
| 02/25/2021 02/25/21 | For Sale | $342,900 | -- | $113 / Sq Ft |
Tax History Compared to Growth
Tax History
| Year | Tax Paid | Tax Assessment Tax Assessment Total Assessment is a certain percentage of the fair market value that is determined by local assessors to be the total taxable value of land and additions on the property. | Land | Improvement |
|---|---|---|---|---|
| 2023 | $9,674 | $121,480 | $25,582 | $95,898 |
| 2022 | $9,085 | $110,768 | $23,326 | $87,442 |
| 2021 | $8,258 | $103,560 | $21,808 | $81,752 |
| 2020 | $8,014 | $98,864 | $20,819 | $78,045 |
| 2019 | $7,768 | $94,174 | $19,831 | $74,343 |
| 2018 | $9,016 | $102,196 | $18,682 | $83,514 |
| 2017 | $8,806 | $96,612 | $17,661 | $78,951 |
| 2016 | $8,386 | $89,630 | $16,385 | $73,245 |
| 2015 | -- | $82,154 | $15,018 | $67,136 |
| 2014 | -- | $70,270 | $14,833 | $55,437 |
| 2013 | -- | $72,123 | $15,224 | $56,899 |
Agents Affiliated with this Home
-
Bob Wisdom

Seller's Agent in 2021
Bob Wisdom
RE/MAX
(847) 695-8348
685 Total Sales
-
James Brown

Seller Co-Listing Agent in 2021
James Brown
Legacy Properties, A Sarah Leonard Company, LLC
(224) 629-9873
340 Total Sales
-
Marilyn Alvarado

Buyer's Agent in 2021
Marilyn Alvarado
Brokerocity Inc
(847) 622-0721
75 Total Sales
Map
Source: Midwest Real Estate Data (MRED)
MLS Number: 11003583
APN: 06-33-332-014
- 1629 Montclair Dr
- 2406 Daybreak Ct
- 1442 Wildmint Trail
- 2493 Amber Ln
- 1511 N Pembroke Dr
- 29 Weston Ct
- 245 Kingsport Dr
- 241 Kingsport Dr
- 243 Kingsport Dr
- 249 Kingsport Dr
- 251 Kingsport Dr
- 247 Kingsport Dr
- 400 Comstock Rd
- 400 Comstock Rd
- 400 Comstock Rd
- 400 Comstock Rd
- 400 Comstock Rd
- 403 Comstock Rd
- 401 Comstock Rd
- 402 Comstock Rd
- 1762 Newbridge Cir Unit 2
- 1758 Newbridge Cir
- 1766 Newbridge Cir Unit 2
- 1641 Montclair Dr Unit 2
- 1645 Montclair Dr Unit 2
- 1754 Newbridge Cir
- 1637 Montclair Dr
- 1770 Newbridge Cir Unit 2
- 1759 Newbridge Cir
- 1633 Montclair Dr Unit 2
- 1750 Newbridge Cir Unit 2
- 1774 Newbridge Cir Unit 2
- 1755 Newbridge Cir Unit 2
- 1751 Newbridge Cir
- 1746 Newbridge Cir Unit 2
- 1625 Montclair Dr
- 1642 Montclair Dr Unit 2
- 1638 Montclair Dr
- 1747 Newbridge Cir
- 1646 Montclair Dr Unit 2
