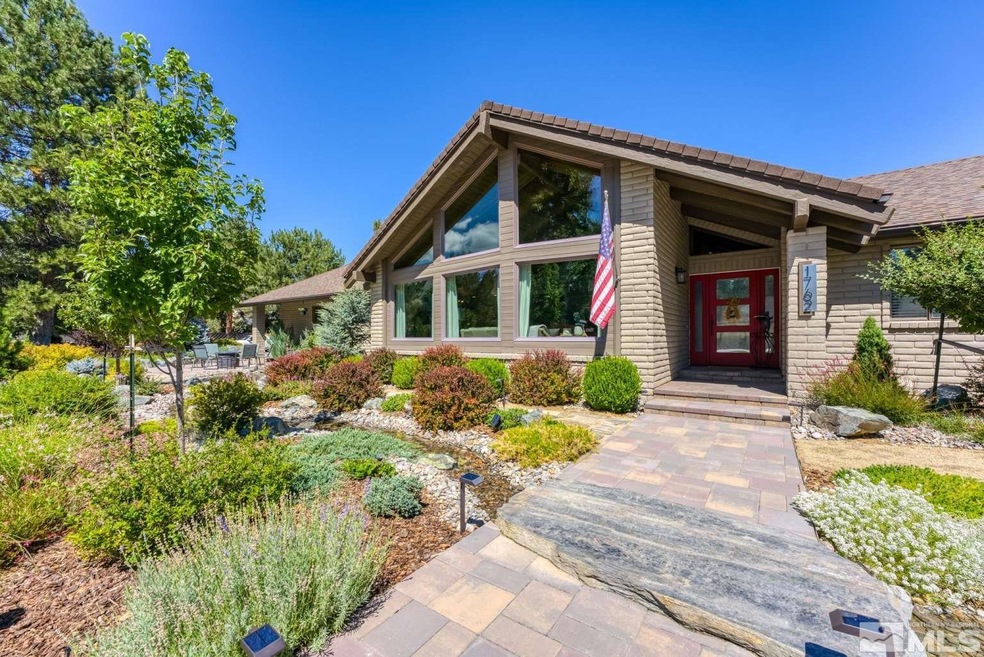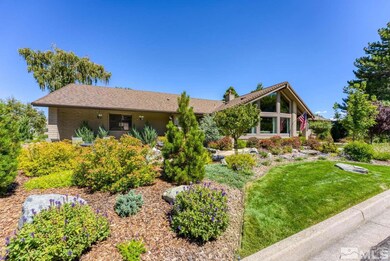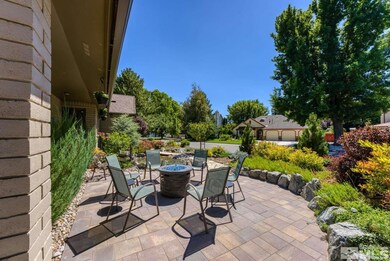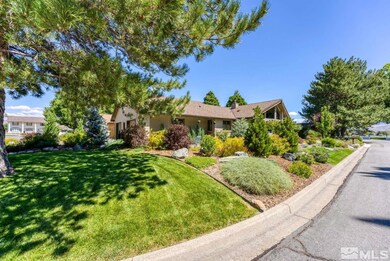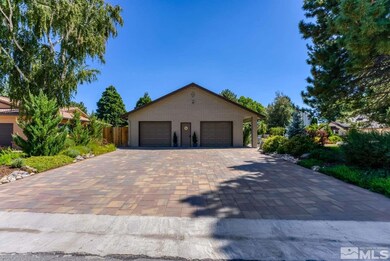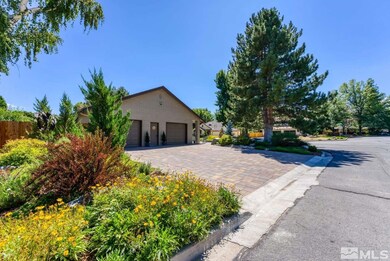
1762 Newman Place Carson City, NV 89703
Lakeview NeighborhoodEstimated Value: $801,000 - $962,000
About This Home
As of March 2024This one-of-a-kind rustic beauty offers three bedrooms and two large baths with curbless showers, and is located is a desirable west side neighborhood with mature trees and hillside views. This home has been completely renovated inside and out with custom features throughout. The well appointed kitchen has two sinks, solid wood cabinetry, and a maple topped island that easily seats four. A separate walk in pantry offers lots of extra storage and a coffee bar. The newly completed luxurious master suite boast
Home Details
Home Type
- Single Family
Est. Annual Taxes
- $3,345
Year Built
- Built in 1980
Lot Details
- 0.29 Acre Lot
- Property is zoned SF12
Parking
- 2 Car Garage
Home Design
- 2,394 Sq Ft Home
Kitchen
- Gas Range
- Microwave
- Dishwasher
- Disposal
Bedrooms and Bathrooms
- 3 Bedrooms
- 2 Full Bathrooms
Laundry
- Dryer
- Washer
Schools
- Fritsch Elementary School
- Carson Middle School
- Carson High School
Utilities
- Internet Available
Listing and Financial Details
- Assessor Parcel Number 00723211
Ownership History
Purchase Details
Home Financials for this Owner
Home Financials are based on the most recent Mortgage that was taken out on this home.Purchase Details
Home Financials for this Owner
Home Financials are based on the most recent Mortgage that was taken out on this home.Similar Homes in Carson City, NV
Home Values in the Area
Average Home Value in this Area
Purchase History
| Date | Buyer | Sale Price | Title Company |
|---|---|---|---|
| Roche Steven L | $880,000 | Stewart Title Company | |
| Schneider Terri L | $275,000 | Northern Nevada Title Cc |
Mortgage History
| Date | Status | Borrower | Loan Amount |
|---|---|---|---|
| Previous Owner | Schneider Terri L | $220,000 |
Property History
| Date | Event | Price | Change | Sq Ft Price |
|---|---|---|---|---|
| 03/15/2024 03/15/24 | Sold | $880,000 | -1.1% | $368 / Sq Ft |
| 11/16/2023 11/16/23 | Pending | -- | -- | -- |
| 11/09/2023 11/09/23 | For Sale | $890,000 | +223.6% | $372 / Sq Ft |
| 04/08/2015 04/08/15 | Sold | $275,000 | -21.2% | $115 / Sq Ft |
| 02/26/2015 02/26/15 | Pending | -- | -- | -- |
| 12/08/2014 12/08/14 | For Sale | $349,000 | -- | $146 / Sq Ft |
Tax History Compared to Growth
Tax History
| Year | Tax Paid | Tax Assessment Tax Assessment Total Assessment is a certain percentage of the fair market value that is determined by local assessors to be the total taxable value of land and additions on the property. | Land | Improvement |
|---|---|---|---|---|
| 2024 | $3,445 | $124,901 | $51,800 | $73,101 |
| 2023 | $3,345 | $118,568 | $48,650 | $69,918 |
| 2022 | $3,248 | $107,947 | $43,575 | $64,372 |
| 2021 | $3,153 | $103,921 | $39,288 | $64,633 |
| 2020 | $3,153 | $98,449 | $35,700 | $62,749 |
| 2019 | $2,971 | $98,821 | $35,700 | $63,121 |
| 2018 | $2,884 | $95,636 | $33,950 | $61,686 |
| 2017 | $2,800 | $96,142 | $33,950 | $62,192 |
| 2016 | $2,730 | $95,464 | $30,975 | $64,489 |
| 2015 | $2,725 | $91,823 | $26,933 | $64,890 |
| 2014 | $2,645 | $90,297 | $28,350 | $61,947 |
Agents Affiliated with this Home
-
Jared English
J
Seller's Agent in 2024
Jared English
Congress Realty, INC.
(888) 881-4118
4 in this area
476 Total Sales
-
Kathy Tatro

Buyer's Agent in 2024
Kathy Tatro
RE/MAX
(775) 315-2832
65 in this area
237 Total Sales
-
Adrienne Phenix

Buyer Co-Listing Agent in 2024
Adrienne Phenix
RE/MAX
(775) 315-2832
65 in this area
237 Total Sales
-
Victoria Williams

Seller's Agent in 2015
Victoria Williams
Coldwell Banker Select RE CC
(775) 742-9730
9 in this area
41 Total Sales
Map
Source: Northern Nevada Regional MLS
MLS Number: 230012960
APN: 007-232-11
- 1608 Venado Valley Cir Unit Venado Valley 24
- 1496 Copper Hill Ave Unit Homesite 125
- 1478 Copper Hill Ave Unit Homesite 126
- 1495 Bravestone Ave Unit Homesite 110
- 1605 Venado Valley Cir Unit Venado Valley 22
- 1460 Copper Hill Ave Unit Homesite 127
- 1432 Westhaven Ave Unit Homesite 180
- 1441 Bravestone Ave Unit Homesite 107
- 1424 Copper Hill Ave Unit Homesite 129
- 1423 Bravestone Ave Unit Homesite 106
- 1361 Copper Hill Ave Unit Homesite 171
- 2032 Ash Canyon Rd
- 3 Comstock Cir
- 2057 W Washington St
- 1103 Country Club Dr
- 1640 Chaparral Dr
- 739 Norfolk Dr
- 828 W Washington St
- 1459 Bravestone Ave Unit Homesite 108
- 706 Norfolk Dr
- 1762 Newman Place
- 1787 Maison Way
- 1710 Newman Place
- 1765 Maison Way
- 1767 Newman Place
- 1735 Newman Place
- 1784 Maison Way Unit 2
- 1800 Newman Place
- 1701 Newman Place
- 1770 Maison Way
- 1759 Maison Way
- 1800 Maison Way
- 1809 Maison Way
- 1811 Newman Place
- 1826 Newman Place Unit 2
- 1762 Maison Way
- 1001 N Ormsby Blvd
- 1819 Maison Way
- 1820 Maison Way
- 1811 Ash Canyon Rd
