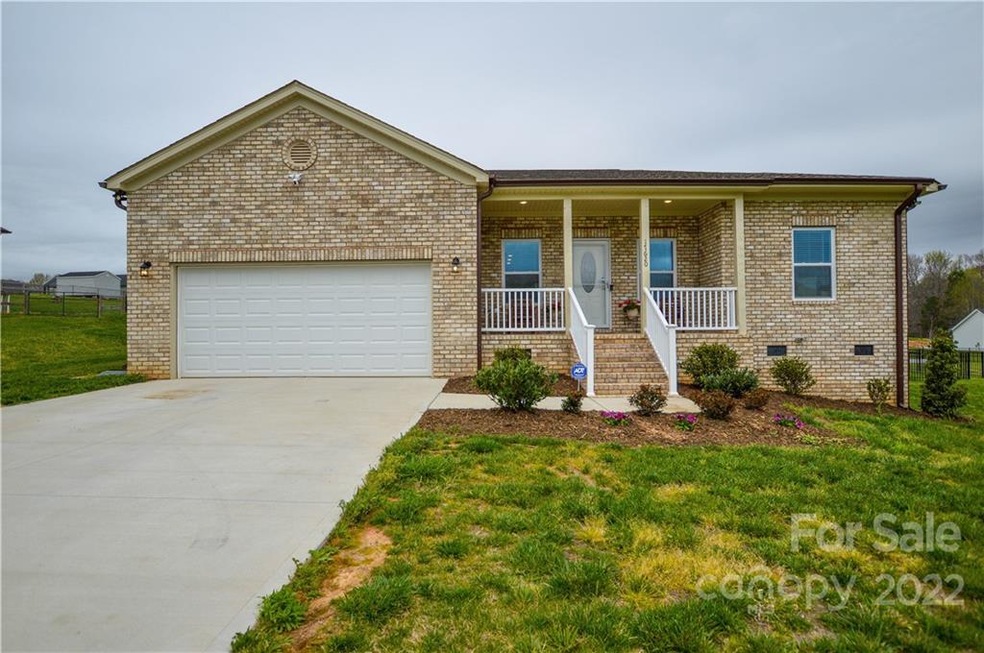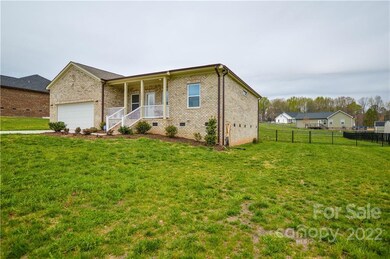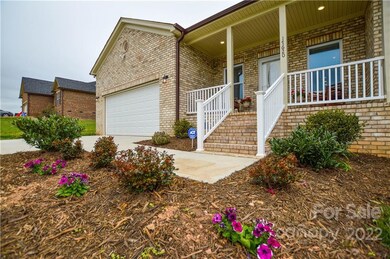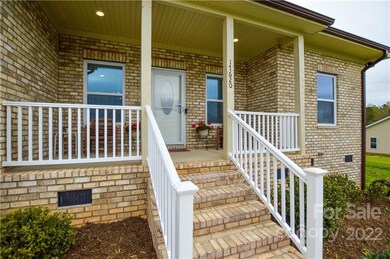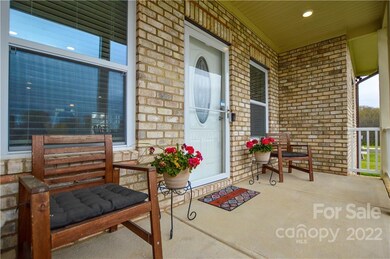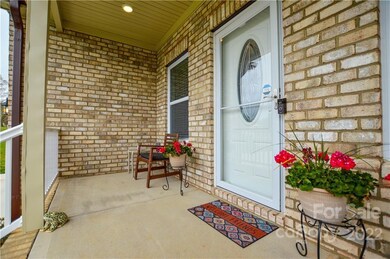
17620 Mistybrook Ln Locust, NC 28097
Highlights
- Open Floorplan
- Deck
- Built-In Features
- Locust Elementary School Rated A-
- Attached Garage
- Walk-In Closet
About This Home
As of May 2022Gorgeous home with only one owner that won't last long! Open floor plan perfect for entertaining. Built-in china cabinets in dining area and quartz counters in kitchen. Sit on your front porch and enjoy the sunset over a beautiful field across the street or enjoy your fenced-in back yard from the deck or concrete patio. Huge walk-in closet in the master and spacious closets throughout. Shopping is close by, but you can still enjoy country living. Don't miss out on this charming home!
Last Agent to Sell the Property
Jim Raborn Real Estate, LLC License #312568 Listed on: 04/02/2022
Home Details
Home Type
- Single Family
Est. Annual Taxes
- $1,487
Year Built
- Built in 2020
Lot Details
- Fenced
- Zoning described as R-8
Home Design
- Brick Exterior Construction
Interior Spaces
- 1,525 Sq Ft Home
- Open Floorplan
- Built-In Features
- Crawl Space
Kitchen
- Electric Oven
- Electric Range
- Microwave
- Dishwasher
- Kitchen Island
- Disposal
Flooring
- Tile
- Vinyl
Bedrooms and Bathrooms
- 3 Bedrooms
- Walk-In Closet
- 2 Full Bathrooms
Laundry
- Laundry Room
- Electric Dryer Hookup
Parking
- Attached Garage
- Driveway
Outdoor Features
- Deck
- Patio
Utilities
- Zoned Heating
- Vented Exhaust Fan
- Heat Pump System
- Septic Tank
Community Details
- Clearbrook Acres Subdivision
Listing and Financial Details
- Assessor Parcel Number 5597-03-32-8602
Ownership History
Purchase Details
Home Financials for this Owner
Home Financials are based on the most recent Mortgage that was taken out on this home.Purchase Details
Home Financials for this Owner
Home Financials are based on the most recent Mortgage that was taken out on this home.Purchase Details
Purchase Details
Purchase Details
Similar Homes in Locust, NC
Home Values in the Area
Average Home Value in this Area
Purchase History
| Date | Type | Sale Price | Title Company |
|---|---|---|---|
| Warranty Deed | -- | -- | |
| Warranty Deed | $340,000 | -- | |
| Warranty Deed | $250,000 | None Available | |
| Warranty Deed | $32,000 | None Available | |
| Interfamily Deed Transfer | -- | None Available | |
| Interfamily Deed Transfer | -- | Attorney |
Mortgage History
| Date | Status | Loan Amount | Loan Type |
|---|---|---|---|
| Open | $25,000 | Credit Line Revolving | |
| Open | $204,000 | New Conventional | |
| Closed | $204,000 | New Conventional | |
| Previous Owner | $200,000 | New Conventional | |
| Closed | $204,000 | No Value Available |
Property History
| Date | Event | Price | Change | Sq Ft Price |
|---|---|---|---|---|
| 05/19/2022 05/19/22 | Sold | $340,000 | +13.4% | $223 / Sq Ft |
| 04/05/2022 04/05/22 | Pending | -- | -- | -- |
| 04/02/2022 04/02/22 | For Sale | $299,900 | +20.0% | $197 / Sq Ft |
| 02/16/2021 02/16/21 | Sold | $250,000 | -7.4% | $168 / Sq Ft |
| 01/08/2021 01/08/21 | Pending | -- | -- | -- |
| 12/10/2020 12/10/20 | For Sale | $270,000 | -- | $181 / Sq Ft |
Tax History Compared to Growth
Tax History
| Year | Tax Paid | Tax Assessment Tax Assessment Total Assessment is a certain percentage of the fair market value that is determined by local assessors to be the total taxable value of land and additions on the property. | Land | Improvement |
|---|---|---|---|---|
| 2024 | $1,487 | $206,510 | $18,000 | $188,510 |
| 2023 | $1,584 | $206,510 | $18,000 | $188,510 |
| 2022 | $1,584 | $206,510 | $18,000 | $188,510 |
| 2021 | $1,582 | $206,510 | $18,000 | $188,510 |
| 2020 | $111 | $14,400 | $14,400 | $0 |
| 2019 | $112 | $14,400 | $14,400 | $0 |
| 2018 | $112 | $14,400 | $14,400 | $0 |
| 2017 | $112 | $14,400 | $14,400 | $0 |
| 2016 | $109 | $14,400 | $14,400 | $0 |
| 2015 | $111 | $14,400 | $14,400 | $0 |
| 2014 | $145 | $14,400 | $14,400 | $0 |
Agents Affiliated with this Home
-
Bethany Raborn
B
Seller's Agent in 2022
Bethany Raborn
Jim Raborn Real Estate, LLC
(704) 458-2671
6 Total Sales
-
Kimberly Parker

Buyer's Agent in 2022
Kimberly Parker
RE/MAX
(704) 819-2649
24 Total Sales
-
Doug Alles
D
Seller's Agent in 2021
Doug Alles
Giving Tree Realty
(704) 906-6212
1 Total Sale
Map
Source: Canopy MLS (Canopy Realtor® Association)
MLS Number: 3845536
APN: 5597-03-32-8602
- 17438 Purser Dr
- 12987 Mission Church Rd Unit 2
- 12987 Mission Church Rd Unit 1
- 12987 Mission Church Rd Unit 5
- 0 Old Mill Rd
- 21035 Coley Store Rd
- 00 Millingport Rd Unit 2
- 00 Millingport Rd Unit 1
- 000 Ridgecrest Rd Unit 10
- 000 Running Creek Church Rd
- 21071 Running Creek Dr
- 21047 Running Creek Dr
- 21055 Running Creek Dr
- 21039 Running Creek Dr
- 21063 Running Creek Dr
- 21013 Running Creek Dr
- 21023 Running Creek Dr
- 21023 Running Creek Dr
- 21023 Running Creek Dr
- 21023 Running Creek Dr
